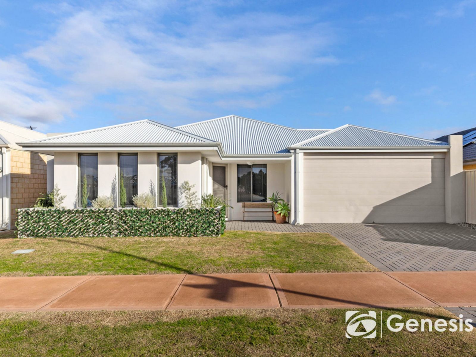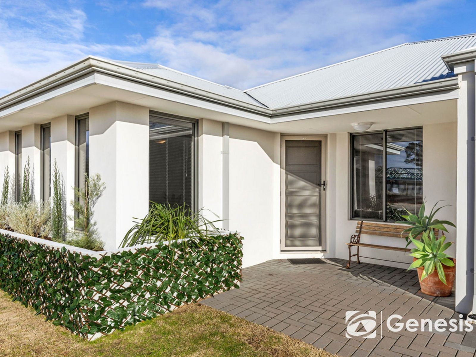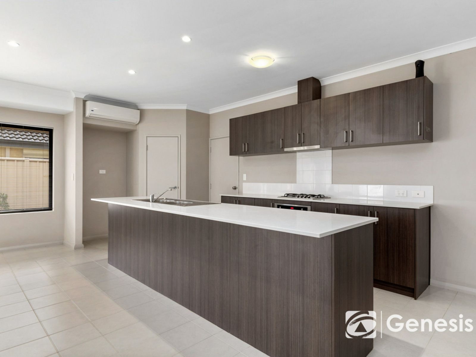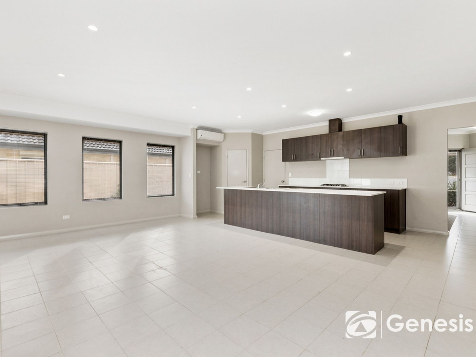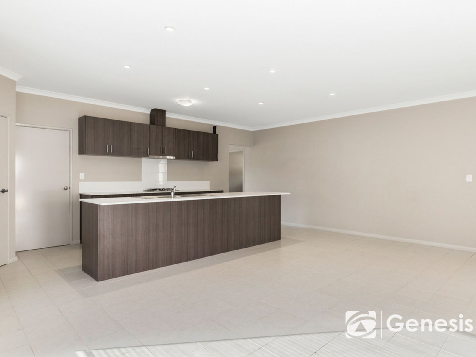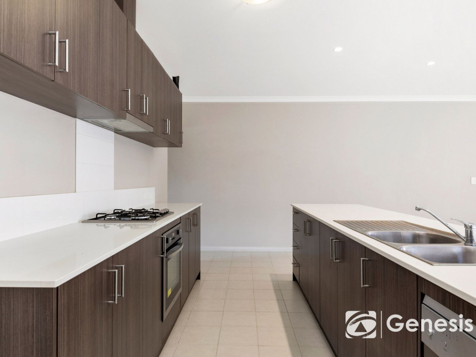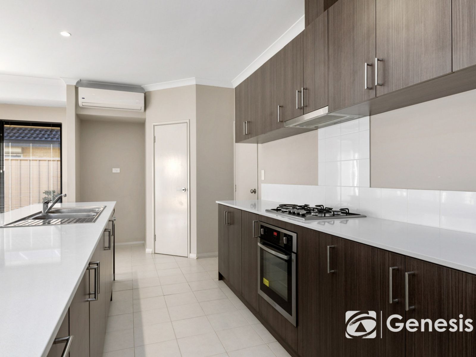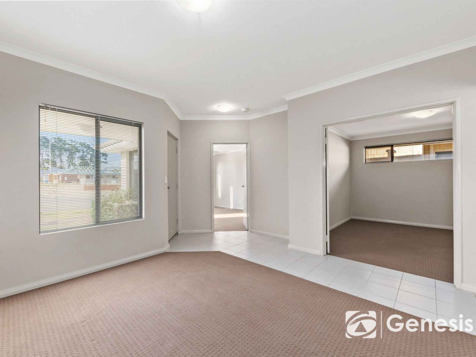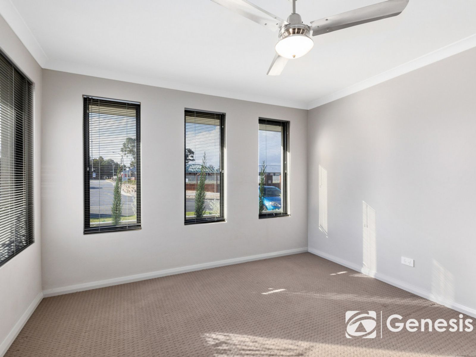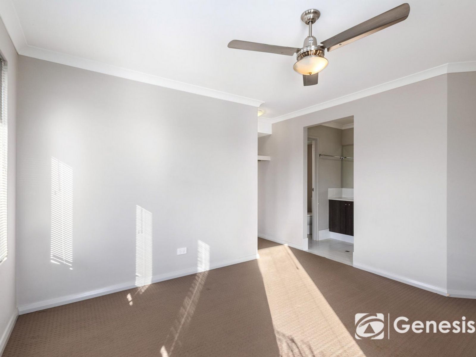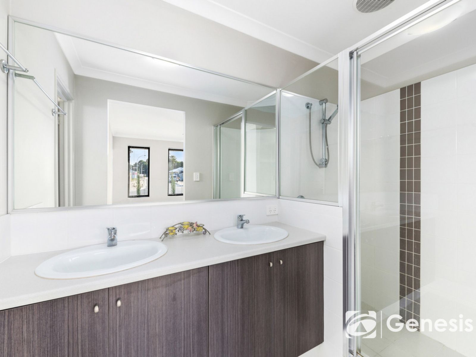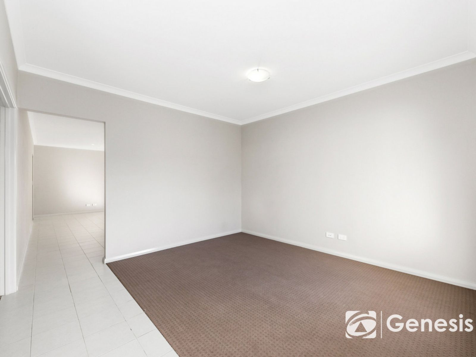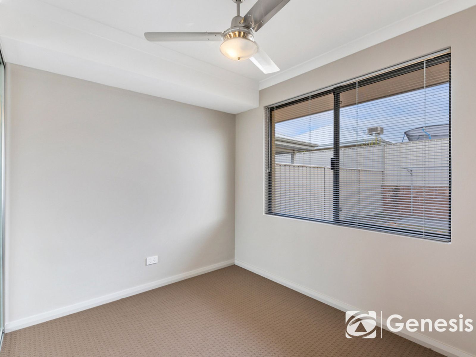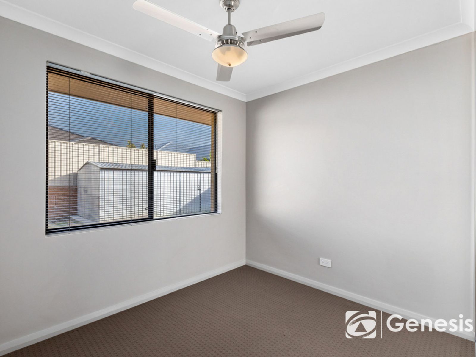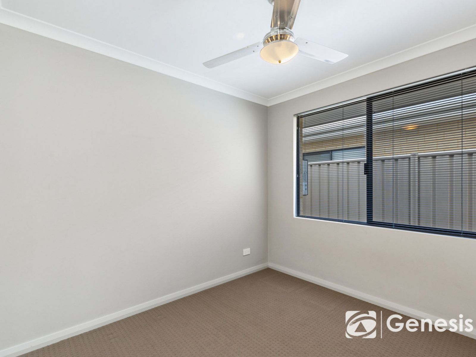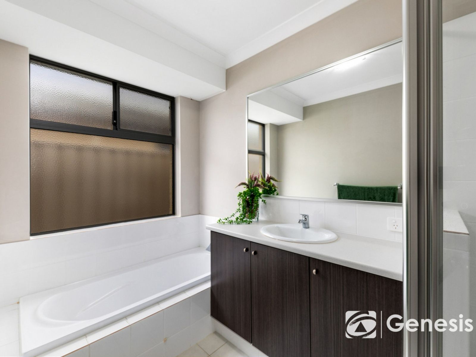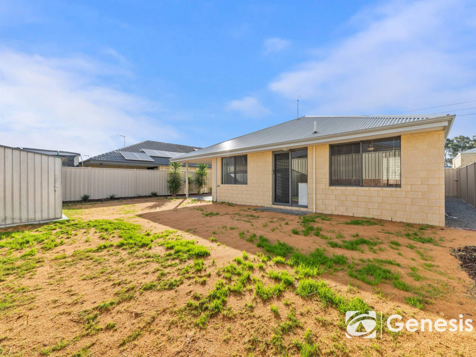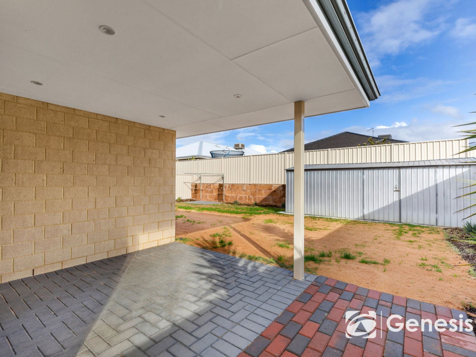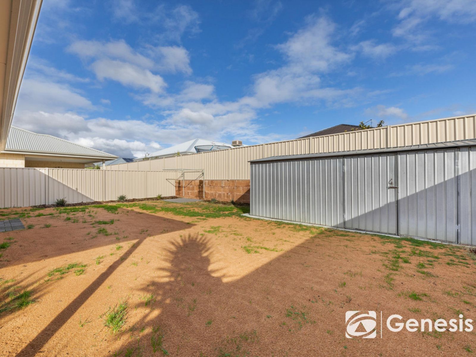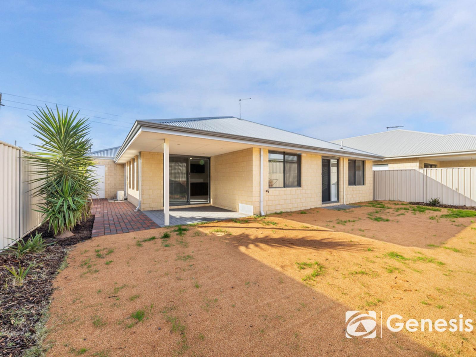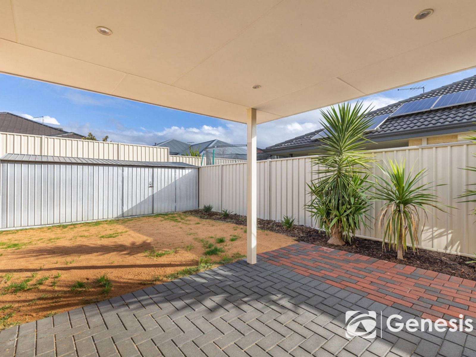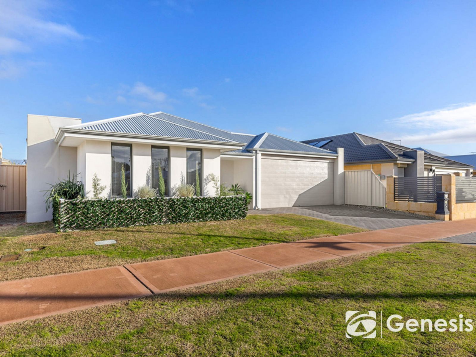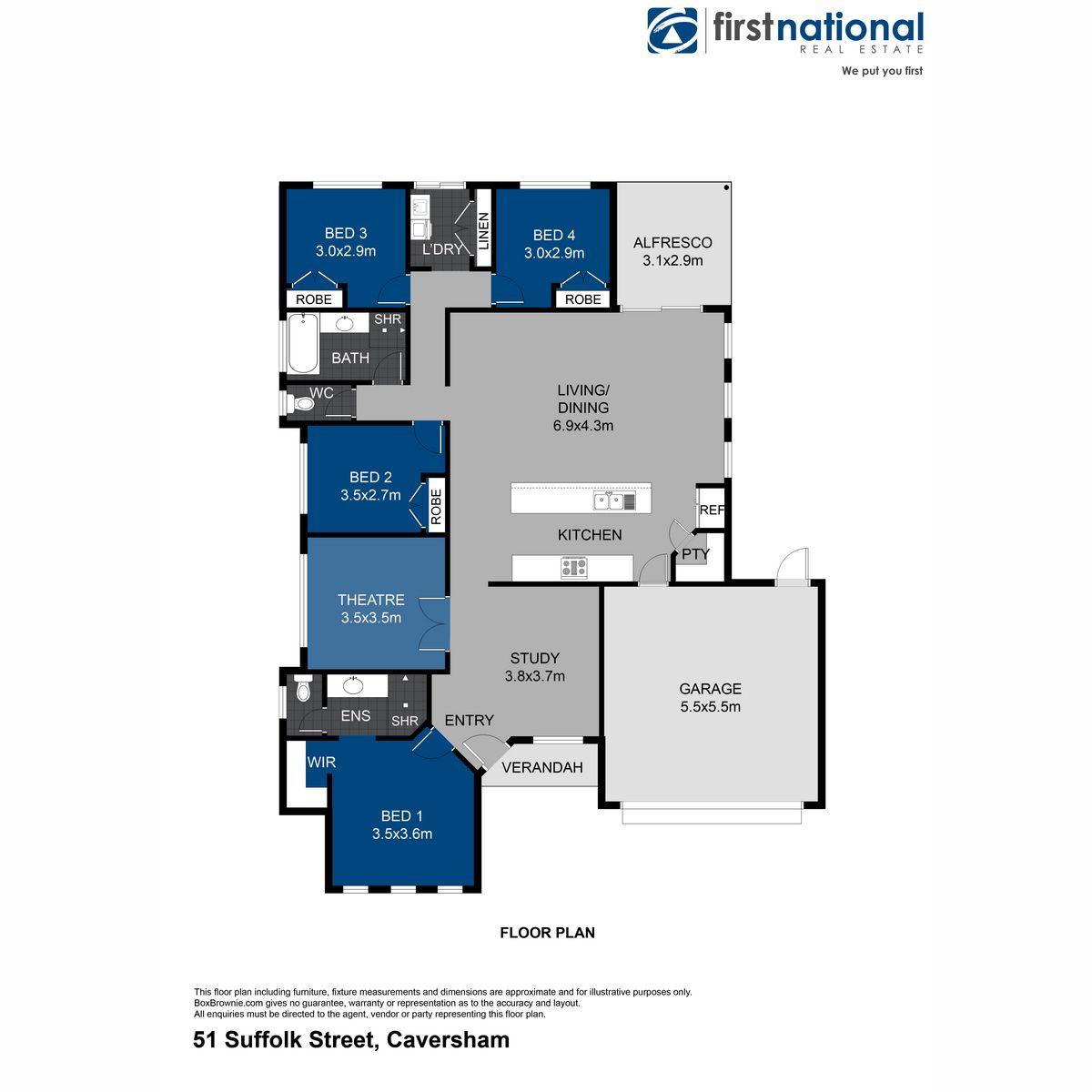SOLD
SOLD
Bright, modern, and easy-care, this 2015-built home offers excellent access to parks, schools, and shopping. The family-focused floorplan delivers a formal lounge room, a media room, central open plan living and a separate junior wing. Minutes from local parks, playgrounds and sports fields, the property will appeal to families or investors looking for a well-situated, well-presented home.
A modern, neutral colour scheme and lifestyle focussed floorplan fashion a flexible ... Read more
Bright, modern, and easy-care, this 2015-built home offers excellent access to parks, schools, and shopping. The family-focused floorplan delivers a formal lounge room, a media room, central open plan living and a separate junior wing. Minutes from local parks, playgrounds and sports fields, the property will appeal to families or investors looking for a well-situated, well-presented home.
A modern, neutral colour scheme and lifestyle focussed floorplan fashion a flexible ... Read more
SOLD
Bright, modern, and easy-care, this 2015-built home offers excellent access to parks, schools, and shopping. The family-focused floorplan delivers a formal lounge room, a media room, central open plan living and a separate junior wing. Minutes from local parks, playgrounds and sports fields, the property will appeal to families or investors looking for a well-situated, well-presented home.
A modern, neutral colour scheme and lifestyle focussed floorplan fashion a flexible home with room to grow. The spacious main bedroom and good-sized junior rooms are carpeted and fitted with built-in robes and ceiling fans. A sheltered patio creates a delightful outdoor entertaining space in the fully fenced back yard, while a level lawn provides space for kids – and pets – to play.
Convenient to local shopping, parks and schools, this Swan Valley property will appeal to young families, downsizers, and investors.
SCHOOL
Caversham Valley Primary School – 1.1 km
Nido Early School - 1.3 km
Caversham Primary School – 2.4 km
Swan Christian College – 4.5 km
Guildford Grammar – 5.8 km
La Salle College – 5.9 km
Helena River Steiner School – 6.8 km
RATES
Council Rates $2169.89 p/a (Based on Jul 20 - Jun 21)
Water Rates $1089.91 (Based on Previous financial year total)
FEATURES
450 sqm block
Built Area 202.49sqm
2015-built Rendered Brick & Iron
4 bedrooms, 2 bathrooms
Open Plan Kitchen/Family/Meals
Media Room
Formal Lounge Room
Modern Kitchen w Shoppers' Entry
All Bedrooms with Ceiling Fans and BI Robes
Separate Junior Wing
Neutral Colour Scheme
South-facing Alfresco Entertaining
Private Fully Fenced Backyard
Garden Shed
Remote Entry 2-car Garage
KITCHEN
4-burner Hob
Electric Wall Oven
Dishwasher
Overhead & Under Bench Cabinetry
Shoppers' Entry
Island with Breakfast Bar
Walk-in Pantry
LIFESTYLE
Kinsale Park – 400 m
Carnelia Park – 1 km
Caversham Community Centre - 1 km
Caversham Village Shopping Centre - 1.1 km
Altone Park Shopping Centre – 4.7 km
Success Hill Train Station – 5.9 km
Swan River – 6 km
Whiteman Park – 6.6 km
St John of God Hospital – 8.4 km
Perth Airport – 9.5 km
Perth CBD – 17.6 km
Bright, modern, and easy-care, this 2015-built home offers excellent access to parks, schools, and shopping. The family-focused floorplan delivers a formal lounge room, a media room, central open plan living and a separate junior wing. Minutes from local parks, playgrounds and sports fields, the property will appeal to families or investors looking for a well-situated, well-presented home.
A modern, neutral colour scheme and lifestyle focussed floorplan fashion a flexible home with room to grow. The spacious main bedroom and good-sized junior rooms are carpeted and fitted with built-in robes and ceiling fans. A sheltered patio creates a delightful outdoor entertaining space in the fully fenced back yard, while a level lawn provides space for kids – and pets – to play.
Convenient to local shopping, parks and schools, this Swan Valley property will appeal to young families, downsizers, and investors.
SCHOOL
Caversham Valley Primary School – 1.1 km
Nido Early School - 1.3 km
Caversham Primary School – 2.4 km
Swan Christian College – 4.5 km
Guildford Grammar – 5.8 km
La Salle College – 5.9 km
Helena River Steiner School – 6.8 km
RATES
Council Rates $2169.89 p/a (Based on Jul 20 - Jun 21)
Water Rates $1089.91 (Based on Previous financial year total)
FEATURES
450 sqm block
Built Area 202.49sqm
2015-built Rendered Brick & Iron
4 bedrooms, 2 bathrooms
Open Plan Kitchen/Family/Meals
Media Room
Formal Lounge Room
Modern Kitchen w Shoppers' Entry
All Bedrooms with Ceiling Fans and BI Robes
Separate Junior Wing
Neutral Colour Scheme
South-facing Alfresco Entertaining
Private Fully Fenced Backyard
Garden Shed
Remote Entry 2-car Garage
KITCHEN
4-burner Hob
Electric Wall Oven
Dishwasher
Overhead & Under Bench Cabinetry
Shoppers' Entry
Island with Breakfast Bar
Walk-in Pantry
LIFESTYLE
Kinsale Park – 400 m
Carnelia Park – 1 km
Caversham Community Centre - 1 km
Caversham Village Shopping Centre - 1.1 km
Altone Park Shopping Centre – 4.7 km
Success Hill Train Station – 5.9 km
Swan River – 6 km
Whiteman Park – 6.6 km
St John of God Hospital – 8.4 km
Perth Airport – 9.5 km
Perth CBD – 17.6 km


