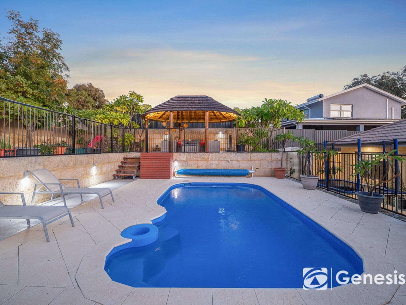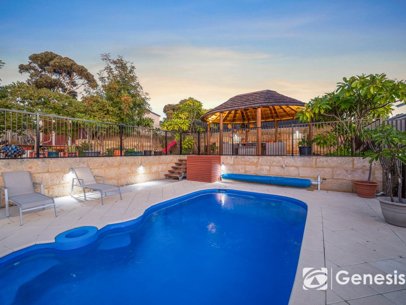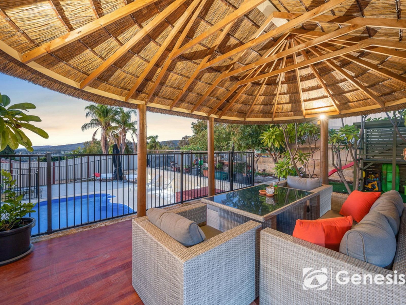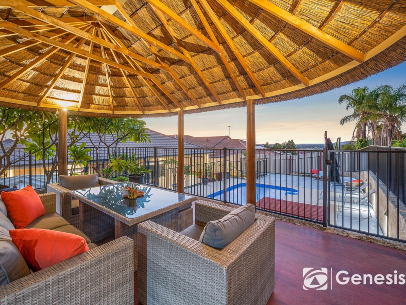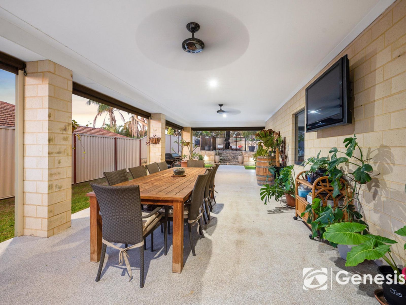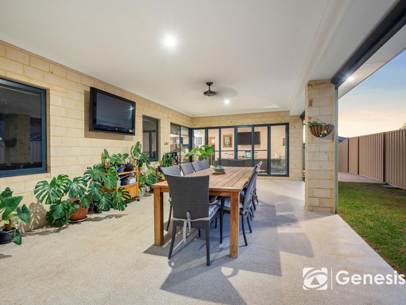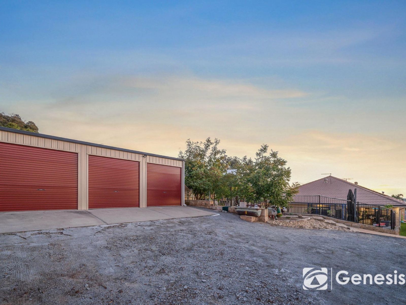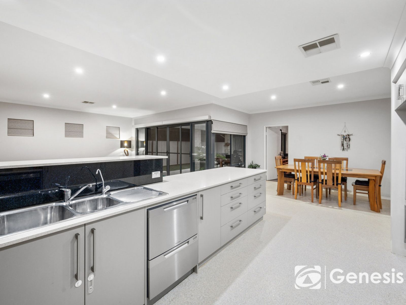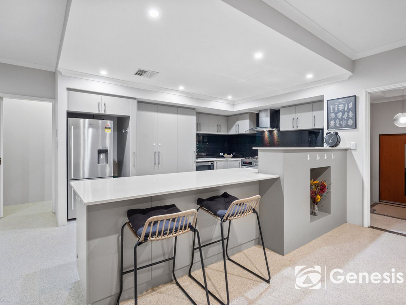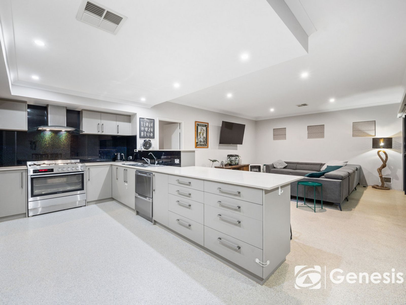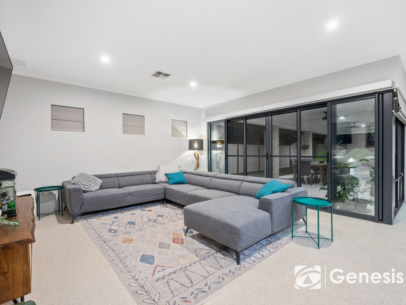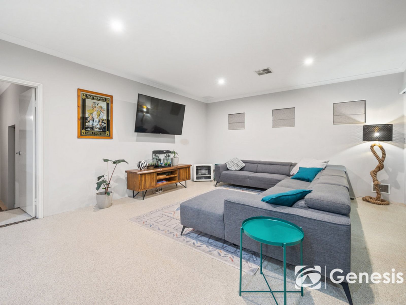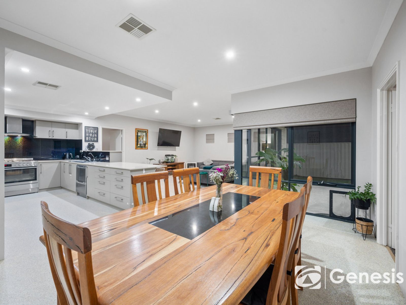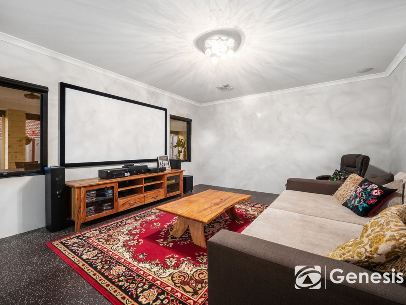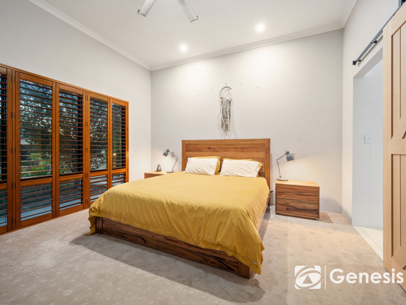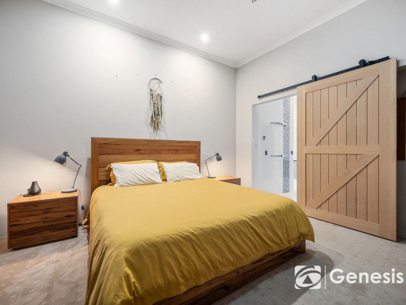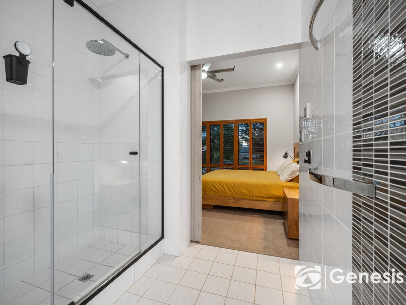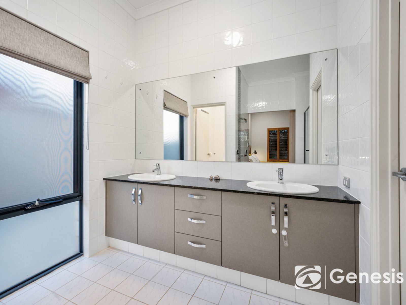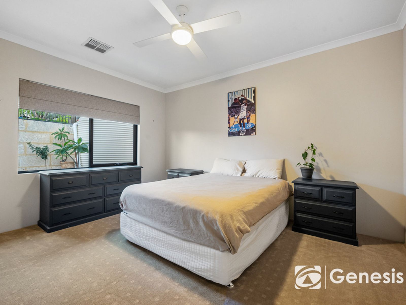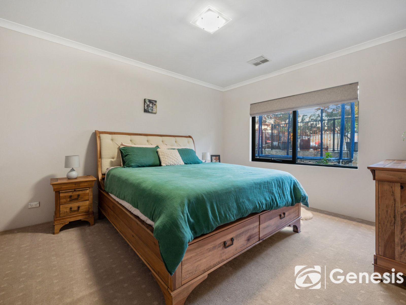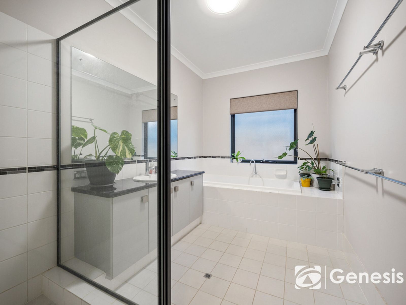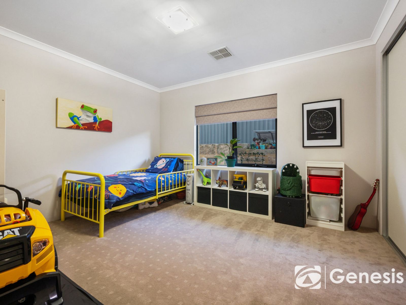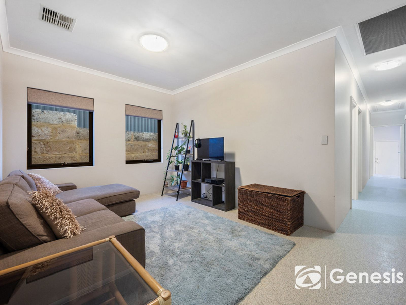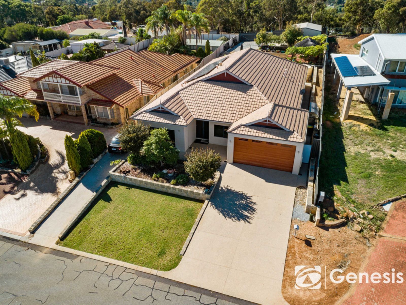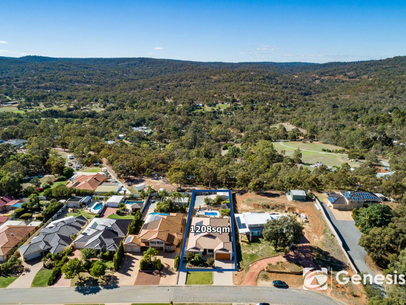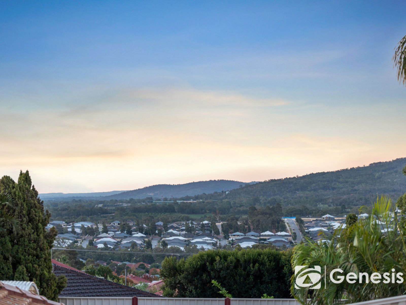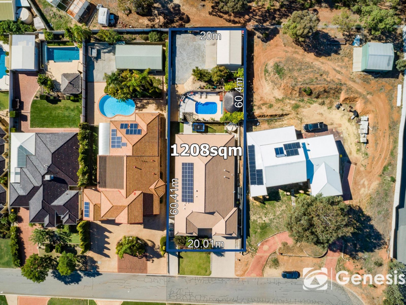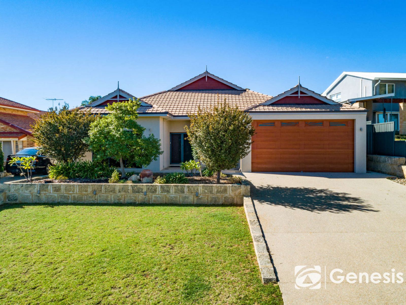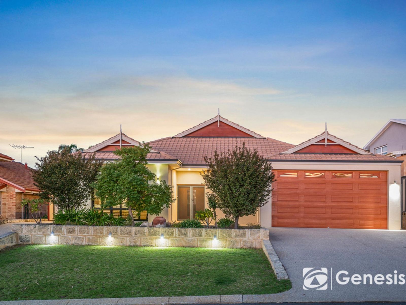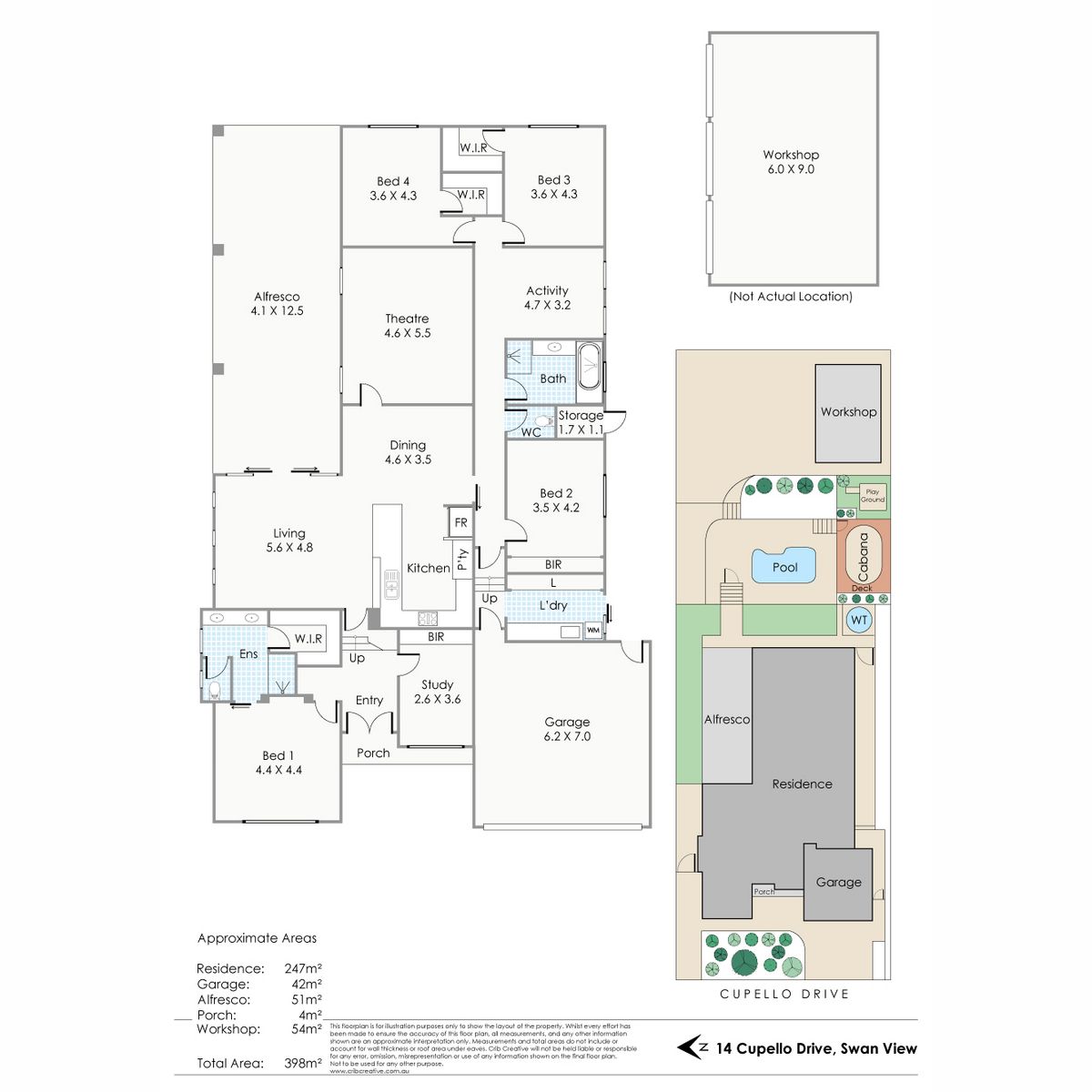** UNDER OFFER **
** UNDER OFFER **
With a commanding site offering city glimpses, oversize rooms with high ceilings, and a spectacular alfresco entertaining area, this home wows with understated grandeur. Stylish, light-filled and boasting a family-focused design incorporating multiple living areas, a below ground pool, and a large, powered and plumbed workshop, this superbly liveable property is sure to lift your spirits.
This generous home is exceptional, from the indulgent seclusion of a p... Read more
With a commanding site offering city glimpses, oversize rooms with high ceilings, and a spectacular alfresco entertaining area, this home wows with understated grandeur. Stylish, light-filled and boasting a family-focused design incorporating multiple living areas, a below ground pool, and a large, powered and plumbed workshop, this superbly liveable property is sure to lift your spirits.
This generous home is exceptional, from the indulgent seclusion of a p... Read more
** UNDER OFFER **
With a commanding site offering city glimpses, oversize rooms with high ceilings, and a spectacular alfresco entertaining area, this home wows with understated grandeur. Stylish, light-filled and boasting a family-focused design incorporating multiple living areas, a below ground pool, and a large, powered and plumbed workshop, this superbly liveable property is sure to lift your spirits.
This generous home is exceptional, from the indulgent seclusion of a principal suite with city glimpses and a large fully tiled ensuite to the purpose-built theatre ready for cosy family nights – popcorn and choc-tops essential. Outstanding attention to detail and an astute choice of materials impose a sense of calm and cohesion across private and shared spaces.
Full-height windows wrap the corner of the central living area, blurring the distinction between indoors and the pavilion-like alfresco entertaining area. Ample space for outdoor living and a spacious, modern kitchen is sure to inspire spontaneous alfresco dining and memorable celebrations. Retractable blinds and overhead fans add year-round appeal to the outdoor living area, while the elevated, poolside gazebo offers a resort-worthy summer venue.
With separation from the rest of the home, the junior wing has the atmosphere of a stylish hotel – the three king-sized bedrooms, a large family bathroom and a separate activity room, give the kids – or guests – their own luxury space.
Take family life to new levels in this impressive home. Within easy reach of parks, shops, public transport and a choice of schools, everything is in place to meet the needs of a growing family. Ample parking and storage, fabulous outdoor living and a large, powered workshop are sure to put this home at the top of your wish list.
SCHOOLS
Swan View Primary School ¬ 2 km
Guildford Grammar – 9 km
Treetops Montessori School – 8.4 km
Helena College – 7.8 km
RATES
Shire rates - $3245
Water rates - $1348
FEATURES
General
- Year Built: 2013 By Scott Park Homes
- Total Built Area: 398sqm
- Modern Executive Home
- Open Family Meals Kitchen
- Home Theatre/Media Room
- Ducted Reverser Cycle Air- Conditioning
- Easy-Care Polyaspartic Floors
- Study With Built In Storage
- King-Sized Junior Bedrooms
- Jnr Wing With Activity Room
- High Ceilings 31c
- High Clearance Garage
- Expansive Northerly/City Views
- Spectacular Indoor-Outdoor Living
Kitchen
- Mica-Flecked Galaxy Splashback
- Westinghouse 900mm Oven
- Caesar Stone Benchtops
- Dishwasher 2 Draw Fisher & Paykel
- Soft-Close Kitchen Cabinets
Main Bedroom / Ensuite
- 31c High Ceilings/Ceiling Fan
- Timber plantation shutters
- Walk In Wardrobe
- Large Fully Tiled Ensuite
- Double Vanity Basin
- Seperate WC
Outside
- 9 m x 6 m, 3-door, powered & plumbed workshop
- Below Ground Pool
- Thatched Roof Gazebo
- Gated Side Access To Rear Of Block
- Huge 4.1 m x 12.5 m North-Facing Alfresco
LIFESTYLE
2.5 km - John Forrest National Park
2.5 km - Swan View Shopping Centre/Coles
2.6 km - Darling Ridge Shopping Centre/IGA
4.6km - Swan Active/Midland Skate Park
6.5 km - Midland Gate
7.4 km - Midland Train Station
7.4 km - St John of God Hospital
15 km - Perth Airport
25 km - Perth CBD
With a commanding site offering city glimpses, oversize rooms with high ceilings, and a spectacular alfresco entertaining area, this home wows with understated grandeur. Stylish, light-filled and boasting a family-focused design incorporating multiple living areas, a below ground pool, and a large, powered and plumbed workshop, this superbly liveable property is sure to lift your spirits.
This generous home is exceptional, from the indulgent seclusion of a principal suite with city glimpses and a large fully tiled ensuite to the purpose-built theatre ready for cosy family nights – popcorn and choc-tops essential. Outstanding attention to detail and an astute choice of materials impose a sense of calm and cohesion across private and shared spaces.
Full-height windows wrap the corner of the central living area, blurring the distinction between indoors and the pavilion-like alfresco entertaining area. Ample space for outdoor living and a spacious, modern kitchen is sure to inspire spontaneous alfresco dining and memorable celebrations. Retractable blinds and overhead fans add year-round appeal to the outdoor living area, while the elevated, poolside gazebo offers a resort-worthy summer venue.
With separation from the rest of the home, the junior wing has the atmosphere of a stylish hotel – the three king-sized bedrooms, a large family bathroom and a separate activity room, give the kids – or guests – their own luxury space.
Take family life to new levels in this impressive home. Within easy reach of parks, shops, public transport and a choice of schools, everything is in place to meet the needs of a growing family. Ample parking and storage, fabulous outdoor living and a large, powered workshop are sure to put this home at the top of your wish list.
SCHOOLS
Swan View Primary School ¬ 2 km
Guildford Grammar – 9 km
Treetops Montessori School – 8.4 km
Helena College – 7.8 km
RATES
Shire rates - $3245
Water rates - $1348
FEATURES
General
- Year Built: 2013 By Scott Park Homes
- Total Built Area: 398sqm
- Modern Executive Home
- Open Family Meals Kitchen
- Home Theatre/Media Room
- Ducted Reverser Cycle Air- Conditioning
- Easy-Care Polyaspartic Floors
- Study With Built In Storage
- King-Sized Junior Bedrooms
- Jnr Wing With Activity Room
- High Ceilings 31c
- High Clearance Garage
- Expansive Northerly/City Views
- Spectacular Indoor-Outdoor Living
Kitchen
- Mica-Flecked Galaxy Splashback
- Westinghouse 900mm Oven
- Caesar Stone Benchtops
- Dishwasher 2 Draw Fisher & Paykel
- Soft-Close Kitchen Cabinets
Main Bedroom / Ensuite
- 31c High Ceilings/Ceiling Fan
- Timber plantation shutters
- Walk In Wardrobe
- Large Fully Tiled Ensuite
- Double Vanity Basin
- Seperate WC
Outside
- 9 m x 6 m, 3-door, powered & plumbed workshop
- Below Ground Pool
- Thatched Roof Gazebo
- Gated Side Access To Rear Of Block
- Huge 4.1 m x 12.5 m North-Facing Alfresco
LIFESTYLE
2.5 km - John Forrest National Park
2.5 km - Swan View Shopping Centre/Coles
2.6 km - Darling Ridge Shopping Centre/IGA
4.6km - Swan Active/Midland Skate Park
6.5 km - Midland Gate
7.4 km - Midland Train Station
7.4 km - St John of God Hospital
15 km - Perth Airport
25 km - Perth CBD


