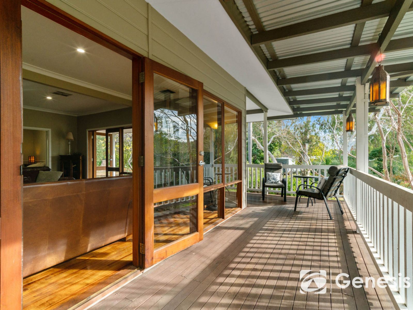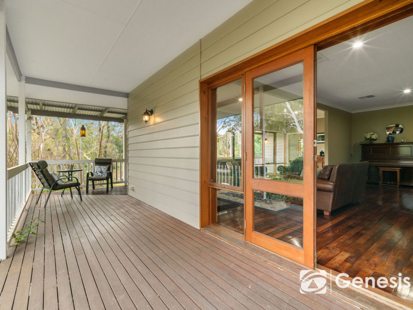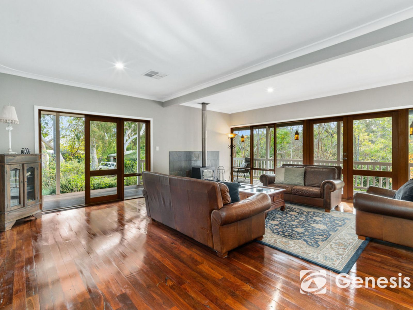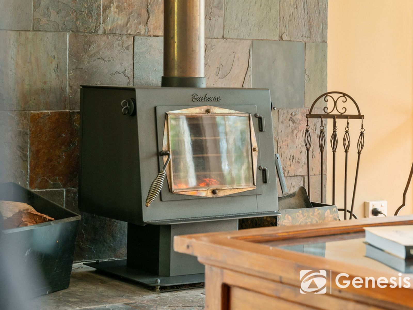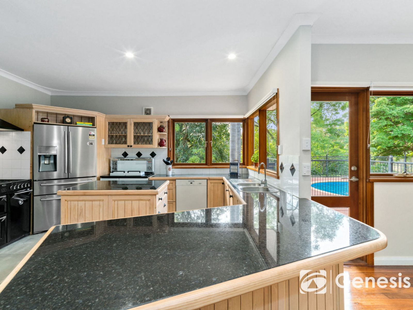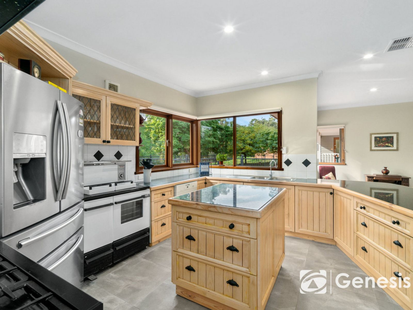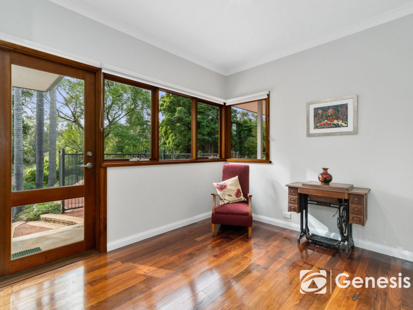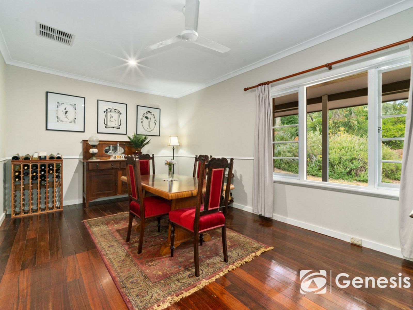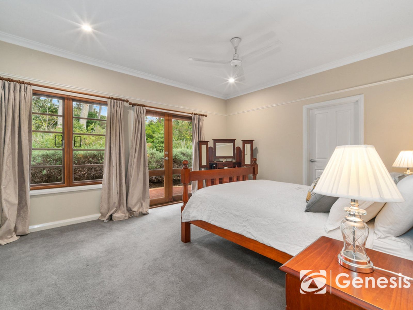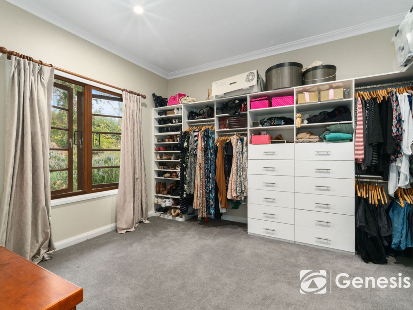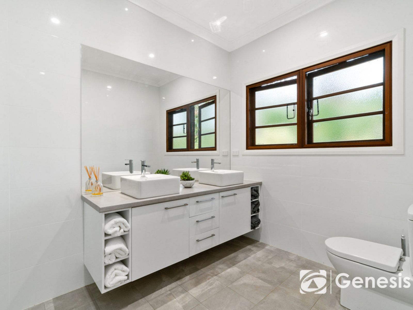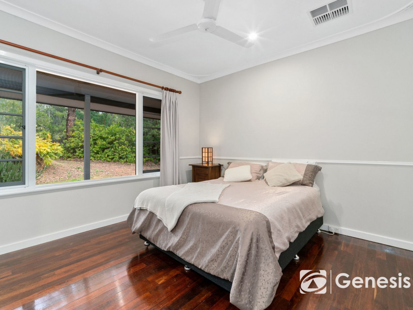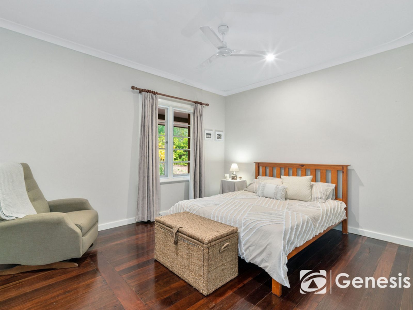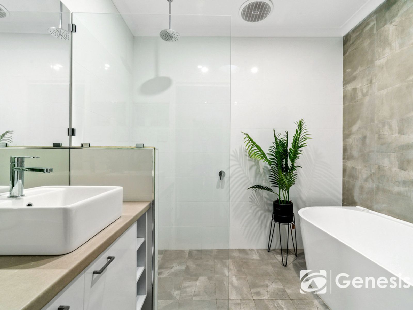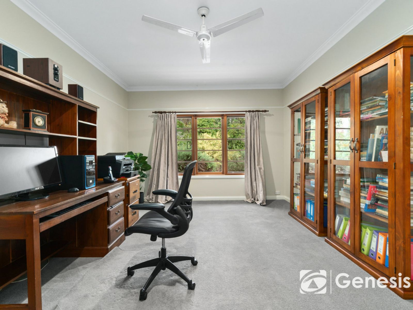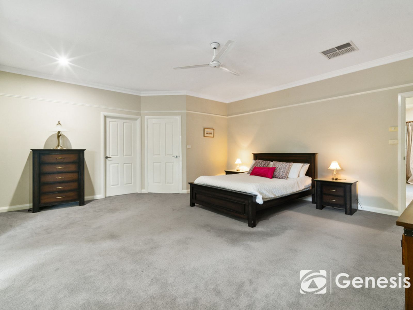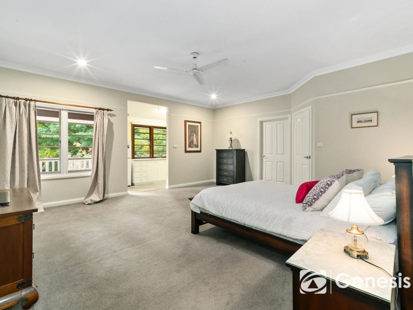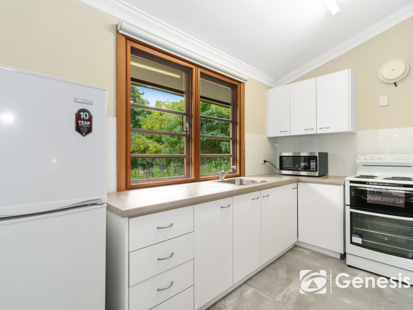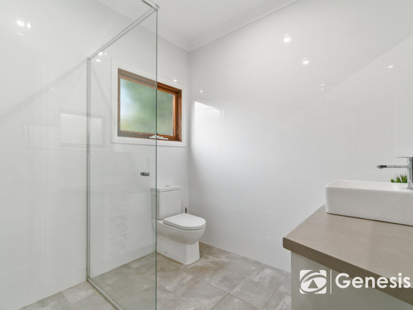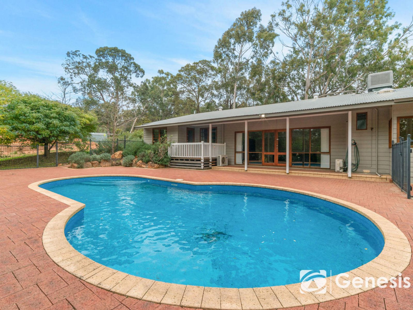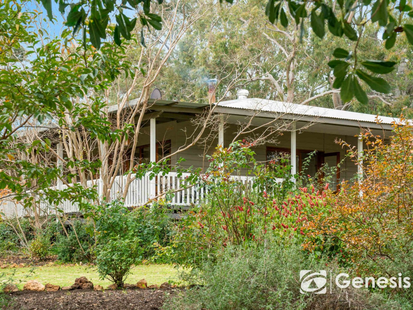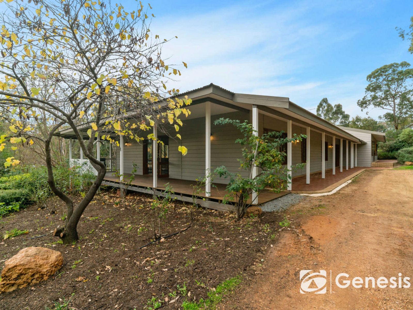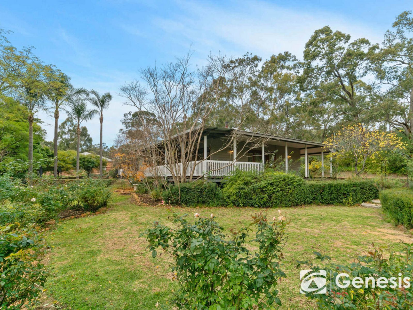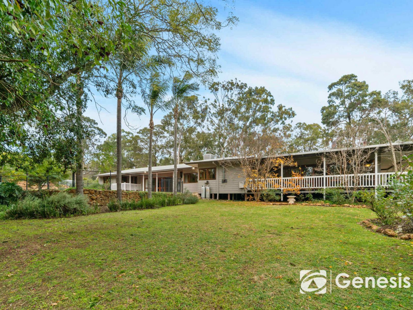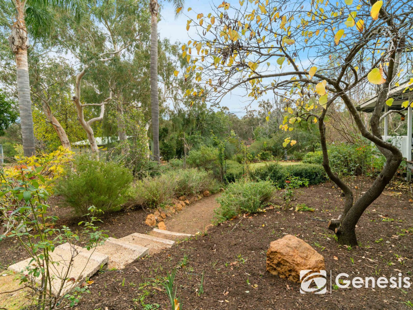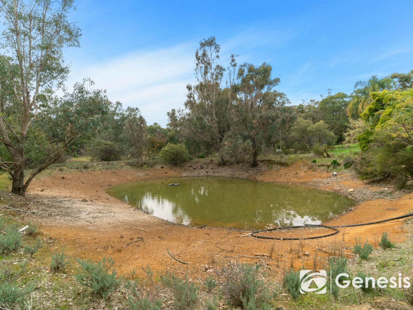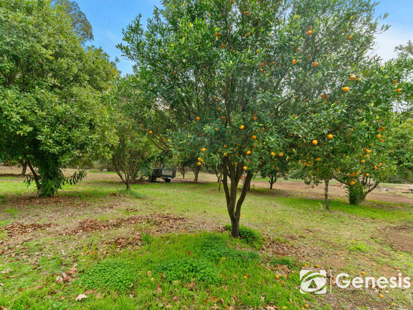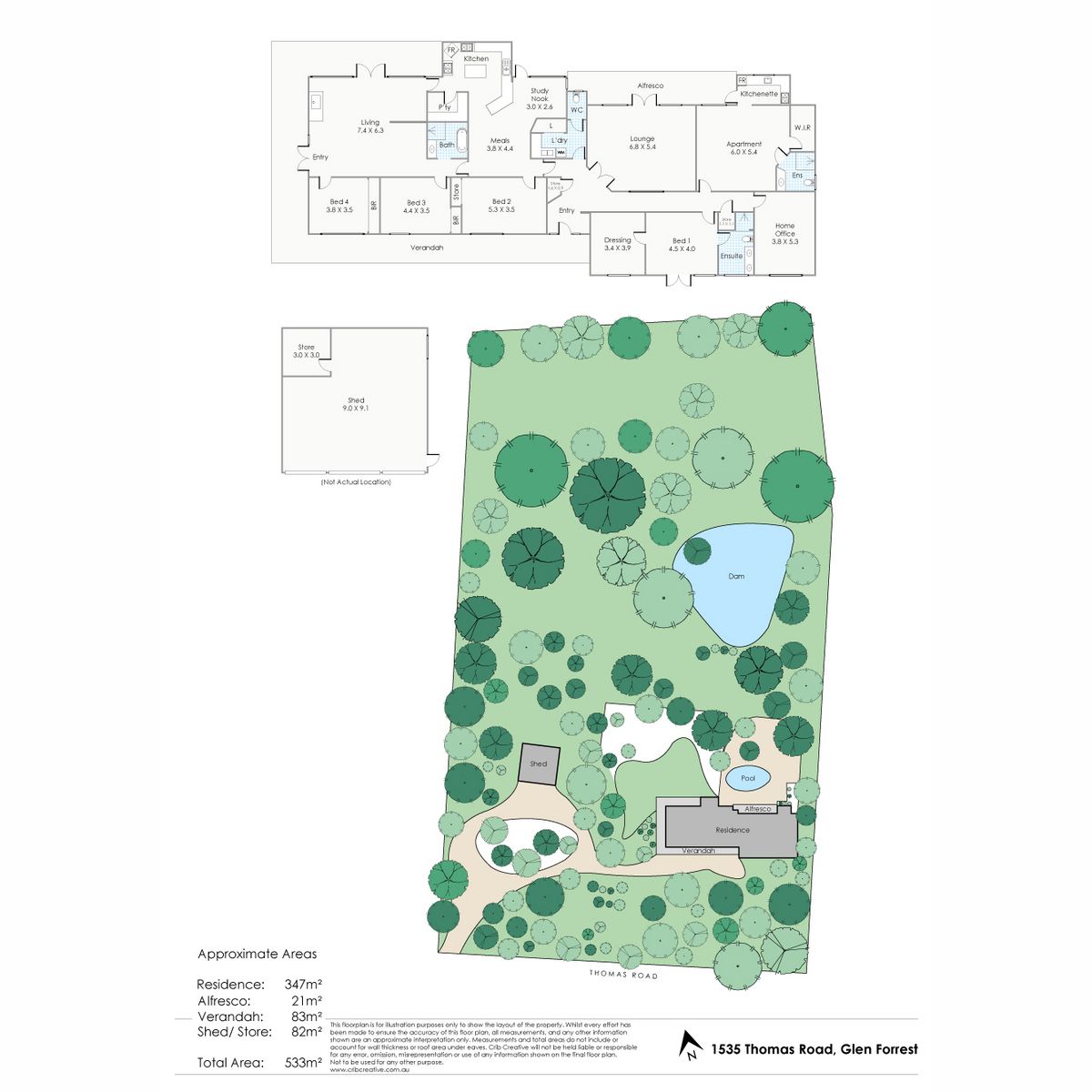FAMILY ABUNDANCE
Come home to the embrace of multi-generational living and a property designed to balance independent living with generous communal spaces: high ceilings, jarrah floors, and an accessible self-contained apartment deliver family living with flexibility. Set amongst a seasonal display of deciduous trees, rose bushes and perfumed rosemary, this impressive property boasts a dam, has direct access to the Heritage Trail and is crossed by Nyaania Creek. The 1.46-hectare (3.6 acres) lot allows ample room...
Read more
Come home to the embrace of multi-generational living and a property designed to balance independent living with generous communal spaces: high ceilings, jarrah floors, and an accessible self-contained apartment deliver family living with flexibility. Set amongst a seasonal display of deciduous trees, rose bushes and perfumed rosemary, this impressive property boasts a dam, has direct access to the Heritage Trail and is crossed by Nyaania Creek. The 1.46-hectare (3.6 acres) lot allows ample room for the 9 m x 9m Colorbond workshop, below ground pool, lawns and open space for kids and pets to play and explore.
A floor plan that positions living spaces at its heart emphasises the intention of this flexible, multi-generational design. The calming effect of high ceilings, generous proportions, and a neutral palette extends throughout this impressive family home. From the bright entryway leading to a north-facing family room to the expansive open plan kitchen/meals area, and on to the formal dining room and lounge room with slow combustion fire, this property offers a choice of living zones no matter the occasion or the shape of your family.
The purpose-built, self-contained apartment sits at the top of a wide, gently graded hallway – the absence of stairs and the use of a wide hall and doorways ensure accessibility and independence. This autonomous living zone comprises a main room with ample space for a bed and seating areas, a kitchen leading onto a private balcony, and a large walk-in wardrobe and fully tiled ensuite.
Generously proportioned bedrooms – the main with a spectacular dressing room and fully tiled ensuite – provide lavish private spaces with the flexibility to adapt to the changing focus of family life. A large, carpeted office offers a quiet retreat for working from home or focussed study.
Extensive glazing along the home's north face ensures an abundance of natural light and fills the interiors with everchanging vistas of the gardens, the dam and the natural landscape. Adventure and kilometres of walking and riding await along the Heritage Trail, accessible through a gate at the property's northern boundary. A home for all seasons, this is a property designed for now and for decades to come.
Glen Forest Primary School – 2.5 km
Helena College Glen Forrest – 3.2 km
Treetops Montessori School – 5.9 km
Glen Forrest IGA - 2.8 km
RATES
Shire - $2848
Water - $264
FEATURES
Major Renovation/Extension 2002
Purpose Built Multi-Generation Home
Self-Contained 1 Bed, 1 Bath Studio
High Ceilings
Jarrah Floors
Cedar Window Frames
Luxury Home Office
Fully Tiled Bathrooms
Ducted Evaporative Cooling
2 x Split System A/C
Slow Combustion Fire
Multiple Living Areas
KITCHEN
Belling Oven (900mm)
Granite Counter-tops
Woodburning Everhot Range
Walk-in Pantry & Appliance Nook
Central Island
OUTSIDE
1.46 Hectares/3.6 Acres
North-facing Deck
81sqm of Verandah
9 m X 9 m Powered Workshop/Garage with Secure Storeroom
Below Ground Pool
Scheme Water
Nyaania Creek
Dam
LIFESTYLE
Heritage Trail – Hop, Skip & Jump
Glen Forrest Village - 1.7 km
Mundaring – 5.6 km
Midland – 11.8 km
Airport – 20.6 km
Perth CBD – 28.3 km
A floor plan that positions living spaces at its heart emphasises the intention of this flexible, multi-generational design. The calming effect of high ceilings, generous proportions, and a neutral palette extends throughout this impressive family home. From the bright entryway leading to a north-facing family room to the expansive open plan kitchen/meals area, and on to the formal dining room and lounge room with slow combustion fire, this property offers a choice of living zones no matter the occasion or the shape of your family.
The purpose-built, self-contained apartment sits at the top of a wide, gently graded hallway – the absence of stairs and the use of a wide hall and doorways ensure accessibility and independence. This autonomous living zone comprises a main room with ample space for a bed and seating areas, a kitchen leading onto a private balcony, and a large walk-in wardrobe and fully tiled ensuite.
Generously proportioned bedrooms – the main with a spectacular dressing room and fully tiled ensuite – provide lavish private spaces with the flexibility to adapt to the changing focus of family life. A large, carpeted office offers a quiet retreat for working from home or focussed study.
Extensive glazing along the home's north face ensures an abundance of natural light and fills the interiors with everchanging vistas of the gardens, the dam and the natural landscape. Adventure and kilometres of walking and riding await along the Heritage Trail, accessible through a gate at the property's northern boundary. A home for all seasons, this is a property designed for now and for decades to come.
Glen Forest Primary School – 2.5 km
Helena College Glen Forrest – 3.2 km
Treetops Montessori School – 5.9 km
Glen Forrest IGA - 2.8 km
RATES
Shire - $2848
Water - $264
FEATURES
Major Renovation/Extension 2002
Purpose Built Multi-Generation Home
Self-Contained 1 Bed, 1 Bath Studio
High Ceilings
Jarrah Floors
Cedar Window Frames
Luxury Home Office
Fully Tiled Bathrooms
Ducted Evaporative Cooling
2 x Split System A/C
Slow Combustion Fire
Multiple Living Areas
KITCHEN
Belling Oven (900mm)
Granite Counter-tops
Woodburning Everhot Range
Walk-in Pantry & Appliance Nook
Central Island
OUTSIDE
1.46 Hectares/3.6 Acres
North-facing Deck
81sqm of Verandah
9 m X 9 m Powered Workshop/Garage with Secure Storeroom
Below Ground Pool
Scheme Water
Nyaania Creek
Dam
LIFESTYLE
Heritage Trail – Hop, Skip & Jump
Glen Forrest Village - 1.7 km
Mundaring – 5.6 km
Midland – 11.8 km
Airport – 20.6 km
Perth CBD – 28.3 km




