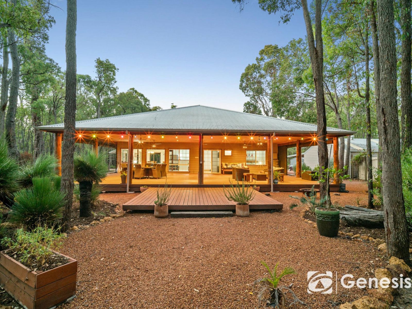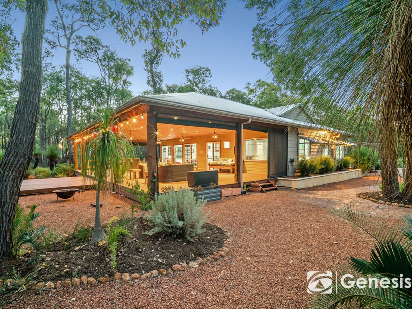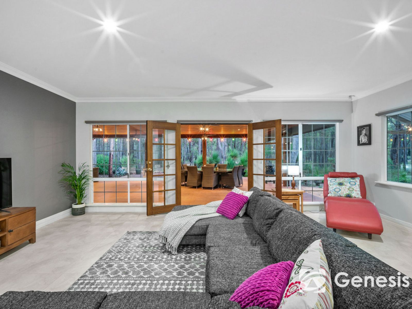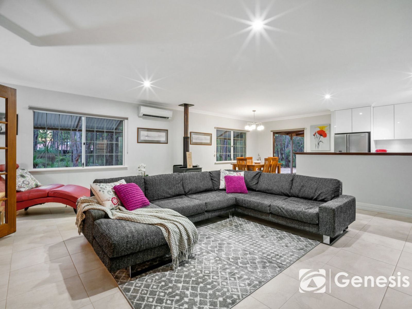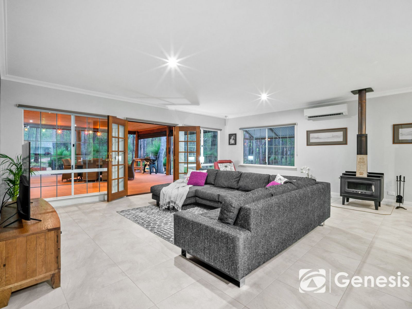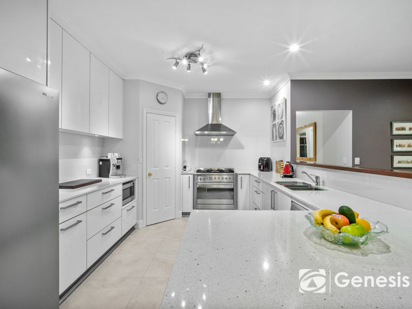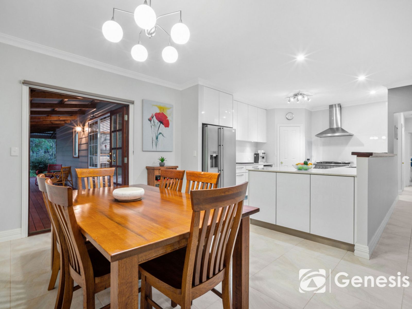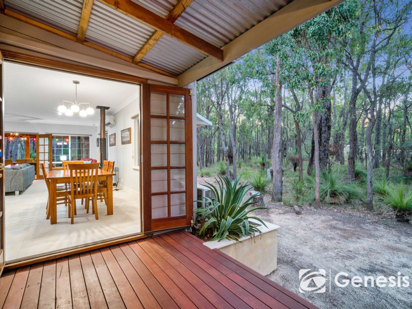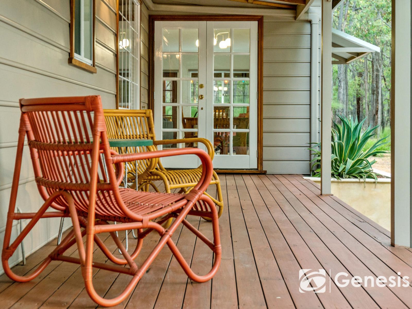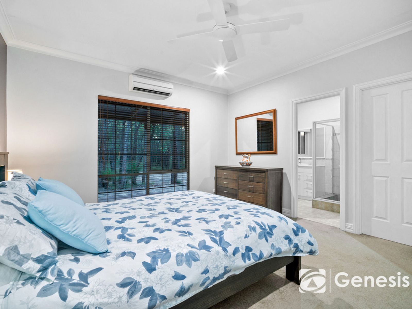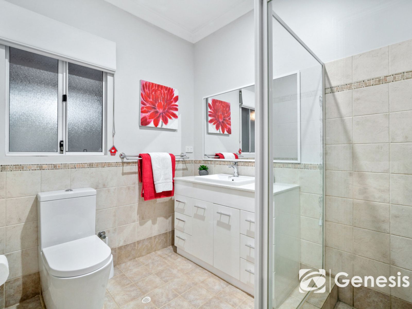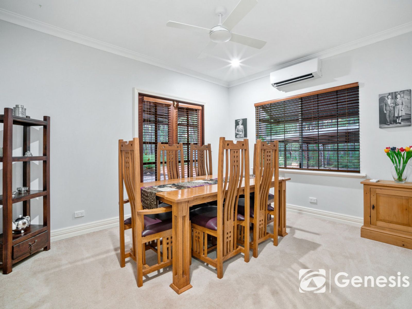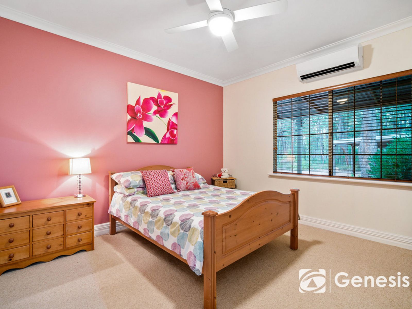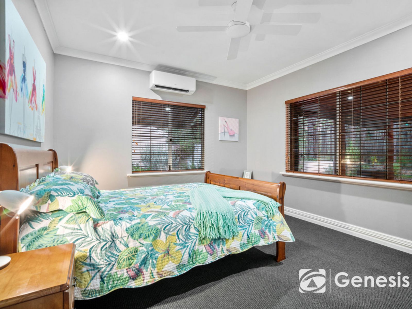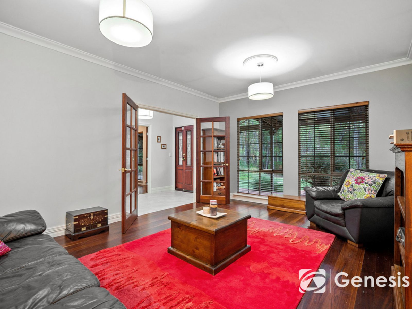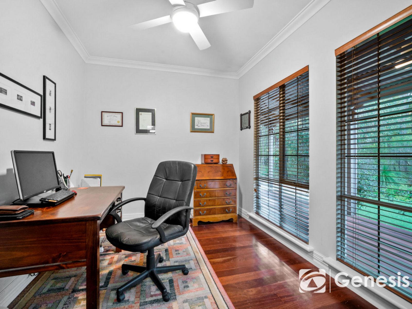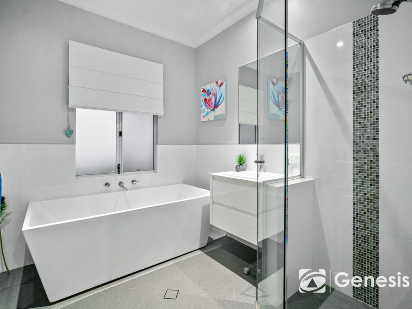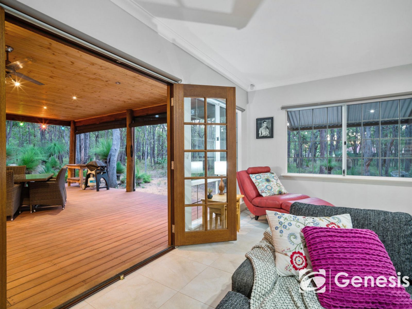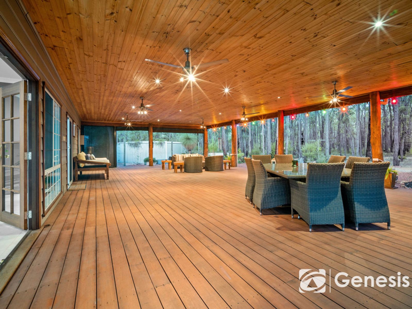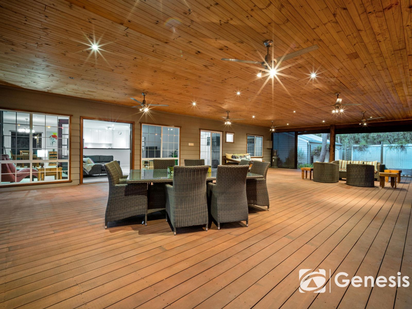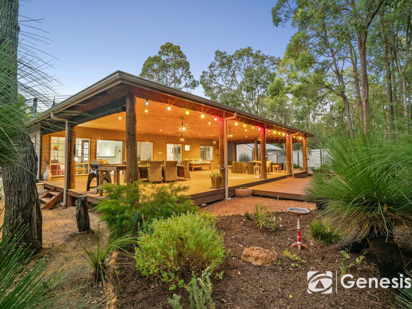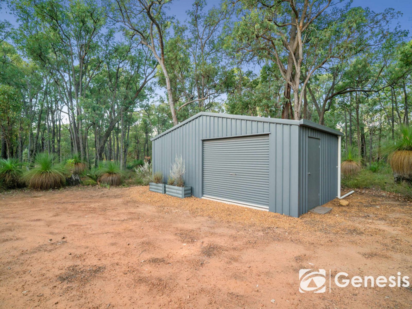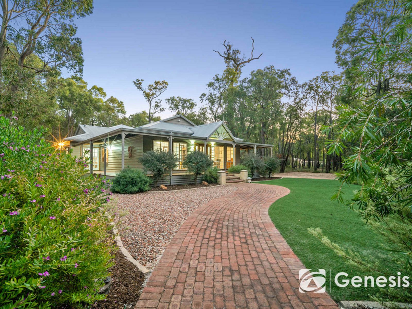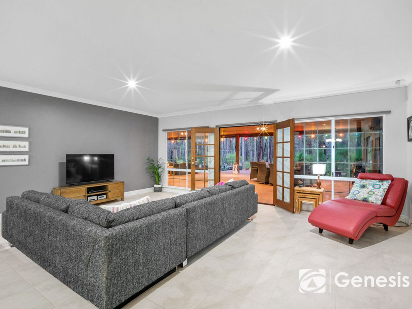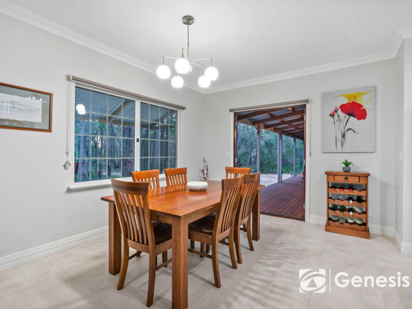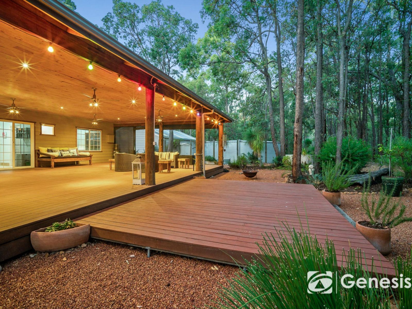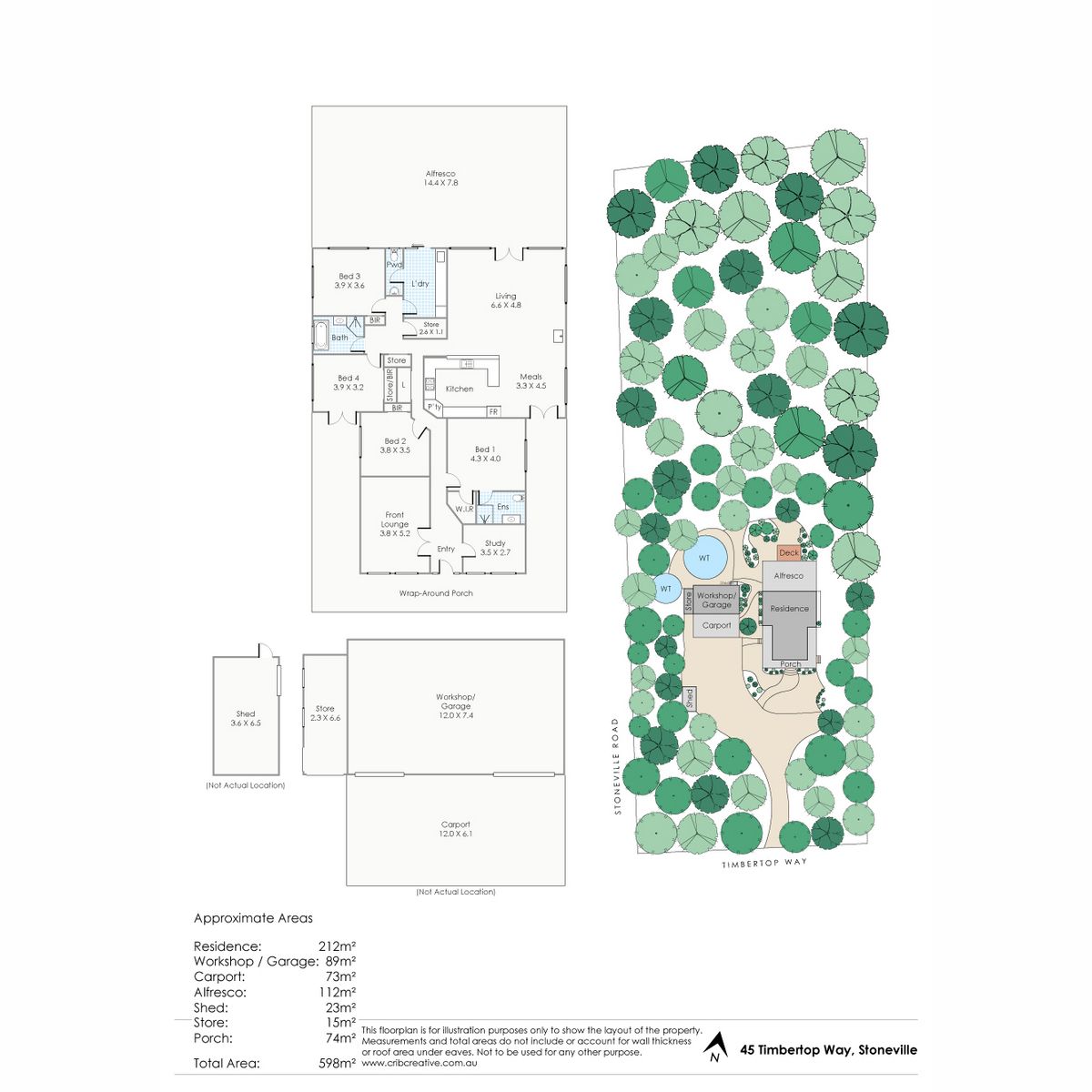Country Welcome
** UNDER OFFER - HOME OPEN CANCELLED **
From the wide, welcoming verandahs and natural setting to the powered workshops and massive, south-facing 'outdoor room', this Stoneville property is country living exemplified. The homestead-style residence balances formal and informal living in a home that is equal parts modern and charming. Occupying a landscape in which the mesmerising vertical forms of eucalypts are broken by effusive stands of xanthorrhoea, this property gives you the 'good life... Read more
From the wide, welcoming verandahs and natural setting to the powered workshops and massive, south-facing 'outdoor room', this Stoneville property is country living exemplified. The homestead-style residence balances formal and informal living in a home that is equal parts modern and charming. Occupying a landscape in which the mesmerising vertical forms of eucalypts are broken by effusive stands of xanthorrhoea, this property gives you the 'good life... Read more
** UNDER OFFER - HOME OPEN CANCELLED **
From the wide, welcoming verandahs and natural setting to the powered workshops and massive, south-facing 'outdoor room', this Stoneville property is country living exemplified. The homestead-style residence balances formal and informal living in a home that is equal parts modern and charming. Occupying a landscape in which the mesmerising vertical forms of eucalypts are broken by effusive stands of xanthorrhoea, this property gives you the 'good life' minutes from the bustling village of Mundaring.
Recycled jarrah floors bring warmth and a sense of history to the light-filled formal lounge, a calm, quiet space with views across the verandah to the reticulated gardens and natural landscape. The feeling of calm continues as you move along a central hallway to the main bedroom suite, where a picture window delivers a painterly scene that alters with the seasons – a delightful reminder each morning of the beauty of your home.
A clear division between private and shared spaces brings an atmosphere of tranquillity and ease, a mood reinforced by the neutral colour scheme, generous rooms with high ceilings and quality finishes. A spacious, well-appointed kitchen and indoor-outdoor design creates a perfect stage for all forms of alfresco-life and is sure to inspire years of family celebrations.
Bright, open and inviting, the generous, central living area flows seamlessly into a vast, screened and decked entertaining area. Sheltered by a timber-lined ceiling, this outdoor room is a great all-season space for kids to play and offers an idyllic setting for alfresco dining or lazy afternoons spent lounging with a good book.
This site's outstanding natural beauty calls for a 'tread lightly' approach; a call answered with a soft grey-green exterior, limited material palette and the care taken to create a visual connection between the home and large powered workshop. This perceptive response is the foundation of a bighearted, comforting home humming with a love of family and the Perth Hills' particular beauty.
SCHOOL
Mundaring Primary School (8.3km)
Parkerville Primary School (9.2km)
Mundaring Christian College (Primary Campus)
Mundaring Christian Campus (Senior Campus)
RATES
Council: $2386
Water: N/A
FEATURES
General
- Build Year 2005
- Built Area 598sqm
- Recycle Jarrah (formal lounge and study)
- Spilt System Reverse Cycle in Family Room and bedrooms.
- Slow Combustion Fire
- Ceiling fans (bedrooms and study)
- Family Bathroom Renovated in 2013
- Colonial Skirting Boards
- Alarm System (house & sheds)
- Power supply is generator ready.
KITCHEN
- Renovated 2011 (Top Shelf Cabinets)
- Essastone Bench Tops
- 900mm Technica Freestanding Oven
- 5 Burner Gas Stove-top
- Technica Range hood
- Soft Closing Cabinetry
- Bosch Dishwasher
OUTSIDE
- 8m x 12m x 2.7m high timber lined patio with timber deck
- 12m x 7m powered workshop on hardstand, 2 x RAD, weatherboard cladding and insulated, 12m x 6m Awning/Carport on hardstand,
- 7m x 4m powered Colorbond Shed, 1 x RAD, 1 PAD on hardstand.
- 155,000lt rain water tank
- 35,000lt bore tank
- Reticulated garden beds
LIFESTYLE
2.8km Sussannah Lake
4.8km Stoneville local shops
5km Railway Reserve Heritage Trail
8.3km Parkerville Tavern
10km Mundaring Village
16km John Forrest National Park
24km Midland CBD
32km Perth Airport
42km Perth CBD
From the wide, welcoming verandahs and natural setting to the powered workshops and massive, south-facing 'outdoor room', this Stoneville property is country living exemplified. The homestead-style residence balances formal and informal living in a home that is equal parts modern and charming. Occupying a landscape in which the mesmerising vertical forms of eucalypts are broken by effusive stands of xanthorrhoea, this property gives you the 'good life' minutes from the bustling village of Mundaring.
Recycled jarrah floors bring warmth and a sense of history to the light-filled formal lounge, a calm, quiet space with views across the verandah to the reticulated gardens and natural landscape. The feeling of calm continues as you move along a central hallway to the main bedroom suite, where a picture window delivers a painterly scene that alters with the seasons – a delightful reminder each morning of the beauty of your home.
A clear division between private and shared spaces brings an atmosphere of tranquillity and ease, a mood reinforced by the neutral colour scheme, generous rooms with high ceilings and quality finishes. A spacious, well-appointed kitchen and indoor-outdoor design creates a perfect stage for all forms of alfresco-life and is sure to inspire years of family celebrations.
Bright, open and inviting, the generous, central living area flows seamlessly into a vast, screened and decked entertaining area. Sheltered by a timber-lined ceiling, this outdoor room is a great all-season space for kids to play and offers an idyllic setting for alfresco dining or lazy afternoons spent lounging with a good book.
This site's outstanding natural beauty calls for a 'tread lightly' approach; a call answered with a soft grey-green exterior, limited material palette and the care taken to create a visual connection between the home and large powered workshop. This perceptive response is the foundation of a bighearted, comforting home humming with a love of family and the Perth Hills' particular beauty.
SCHOOL
Mundaring Primary School (8.3km)
Parkerville Primary School (9.2km)
Mundaring Christian College (Primary Campus)
Mundaring Christian Campus (Senior Campus)
RATES
Council: $2386
Water: N/A
FEATURES
General
- Build Year 2005
- Built Area 598sqm
- Recycle Jarrah (formal lounge and study)
- Spilt System Reverse Cycle in Family Room and bedrooms.
- Slow Combustion Fire
- Ceiling fans (bedrooms and study)
- Family Bathroom Renovated in 2013
- Colonial Skirting Boards
- Alarm System (house & sheds)
- Power supply is generator ready.
KITCHEN
- Renovated 2011 (Top Shelf Cabinets)
- Essastone Bench Tops
- 900mm Technica Freestanding Oven
- 5 Burner Gas Stove-top
- Technica Range hood
- Soft Closing Cabinetry
- Bosch Dishwasher
OUTSIDE
- 8m x 12m x 2.7m high timber lined patio with timber deck
- 12m x 7m powered workshop on hardstand, 2 x RAD, weatherboard cladding and insulated, 12m x 6m Awning/Carport on hardstand,
- 7m x 4m powered Colorbond Shed, 1 x RAD, 1 PAD on hardstand.
- 155,000lt rain water tank
- 35,000lt bore tank
- Reticulated garden beds
LIFESTYLE
2.8km Sussannah Lake
4.8km Stoneville local shops
5km Railway Reserve Heritage Trail
8.3km Parkerville Tavern
10km Mundaring Village
16km John Forrest National Park
24km Midland CBD
32km Perth Airport
42km Perth CBD


