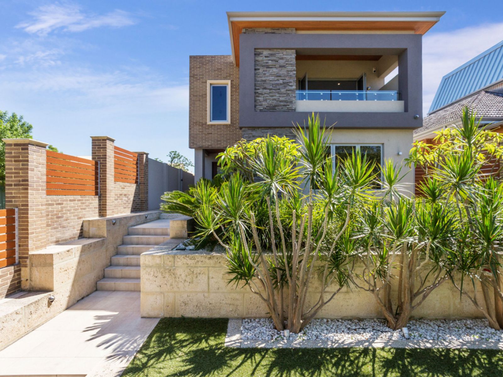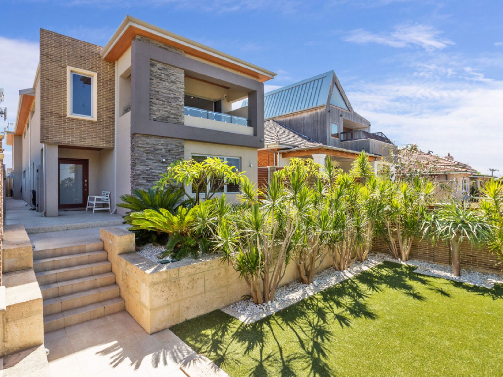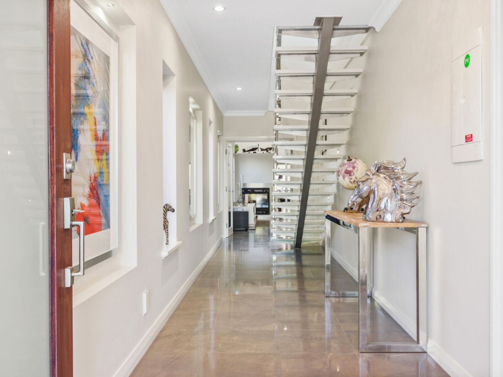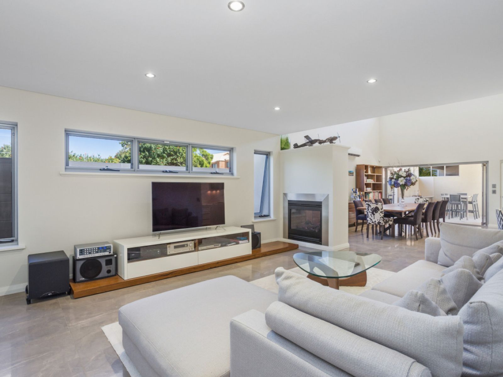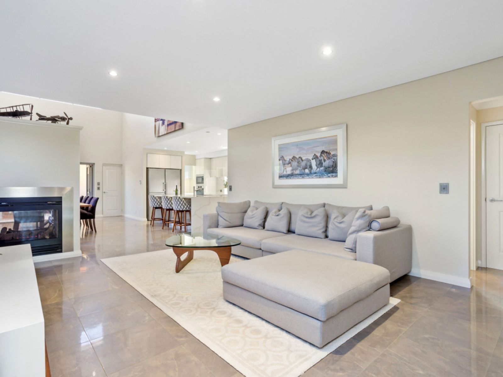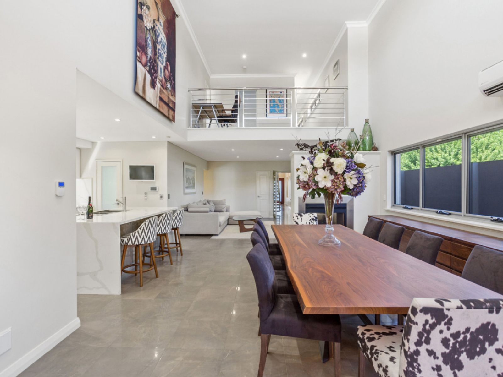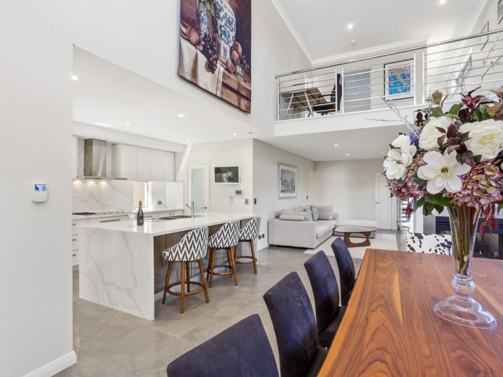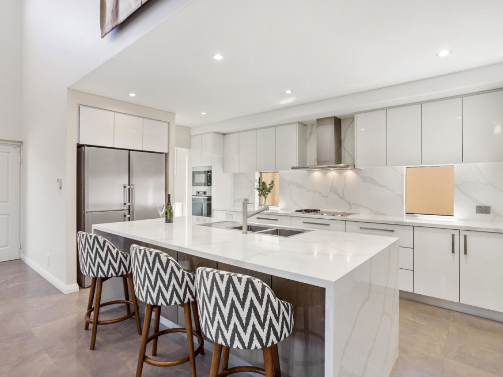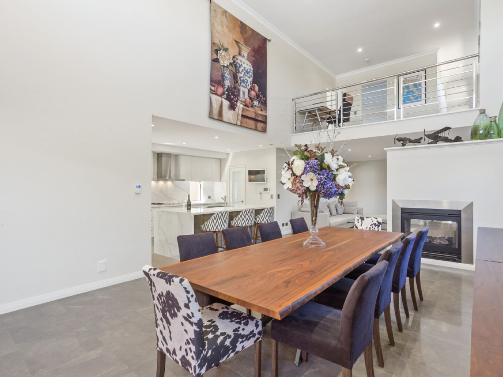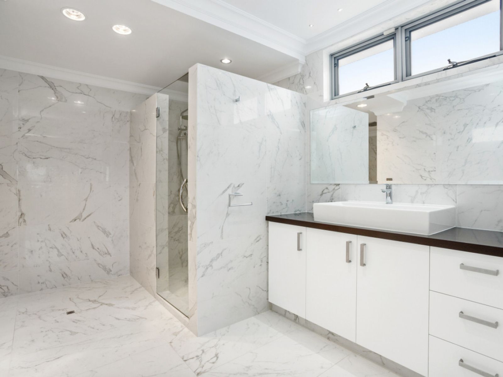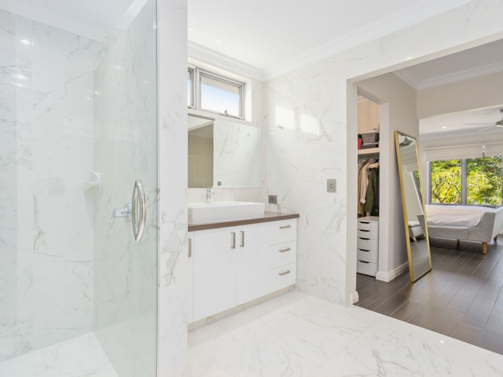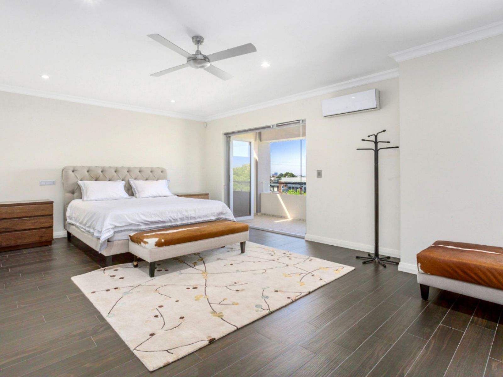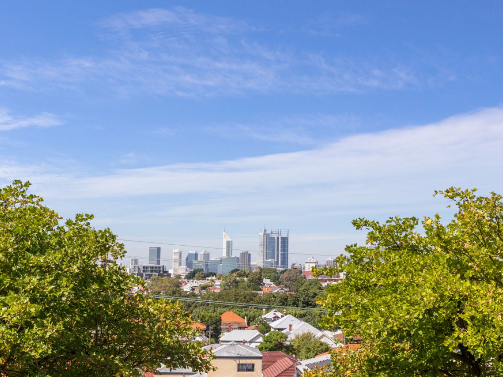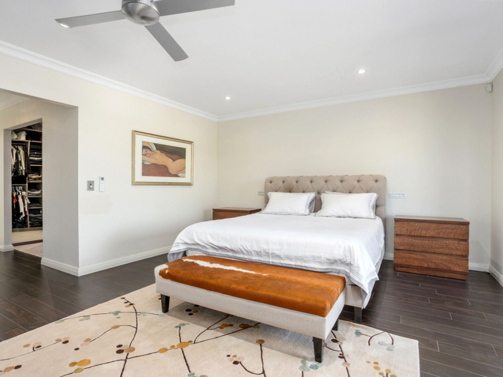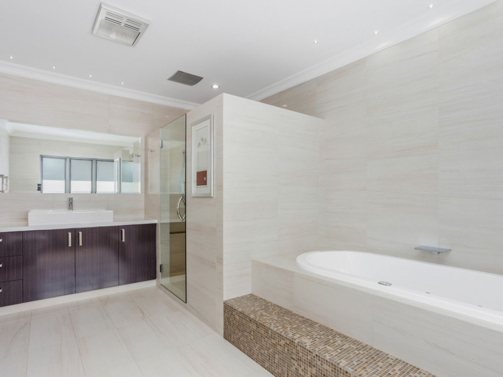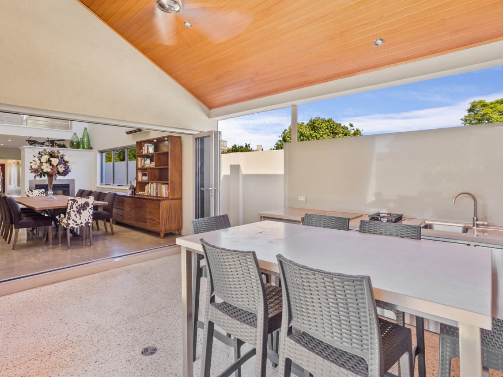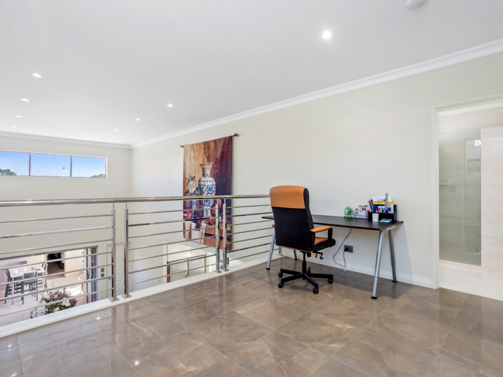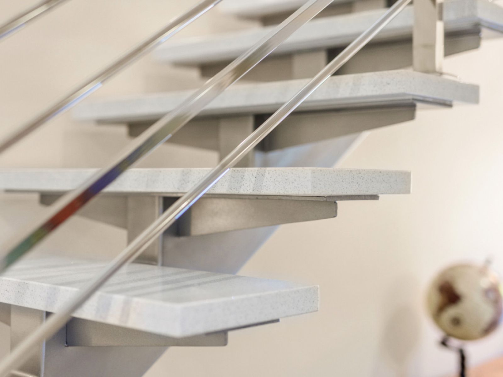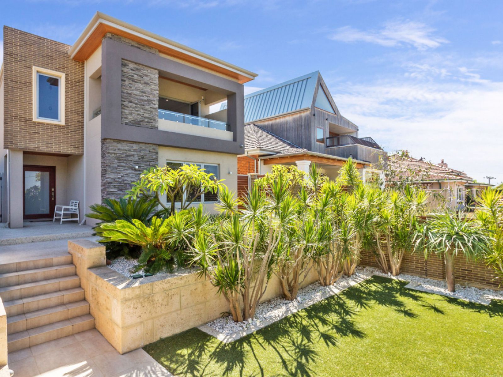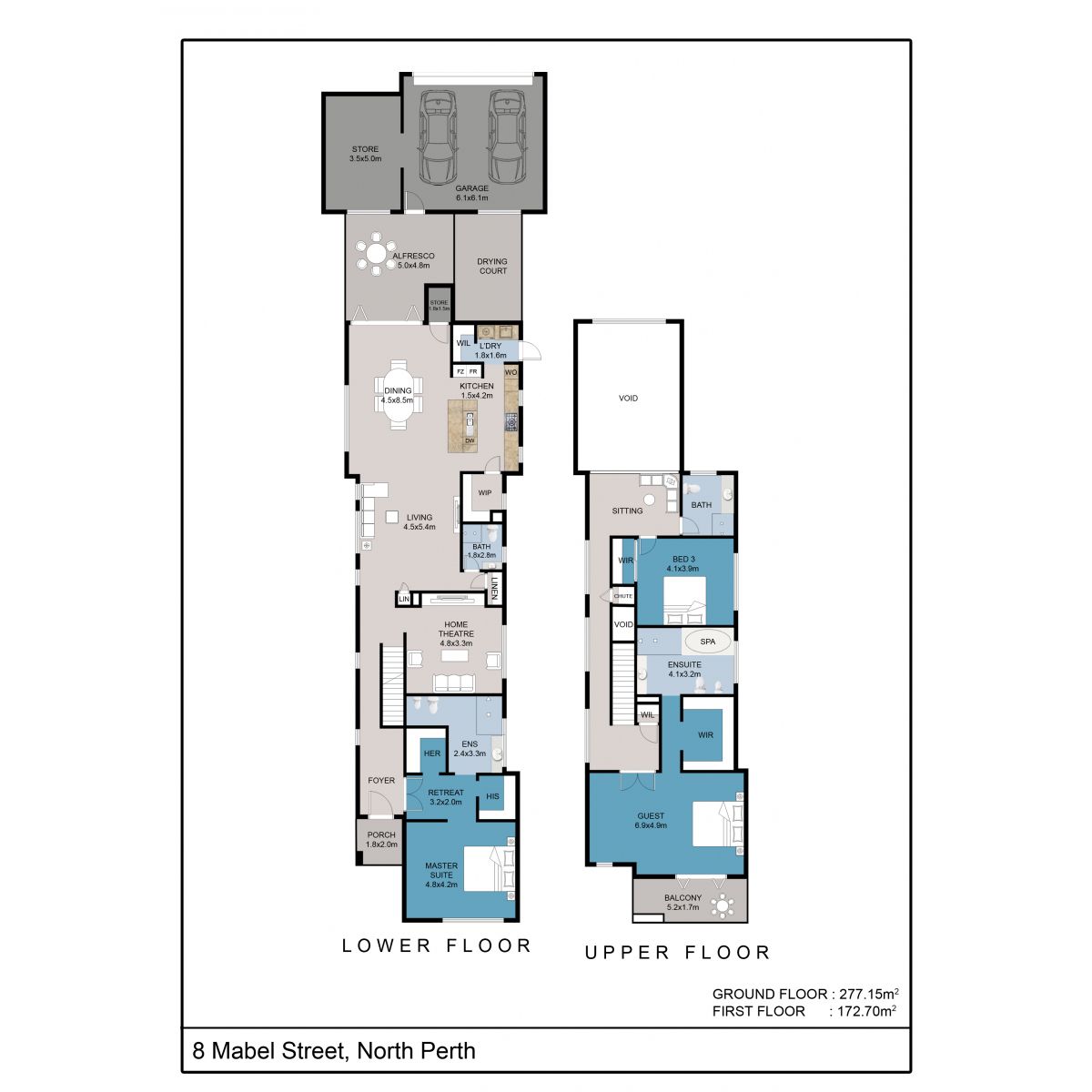Home Open Cancelled - Under Offer!
The Perfect Package Of Style, Space and Comfort
From the moment you enter this light filled, free-flowing modern family home you'll want to make it yours! Sitting high and proud up the hill at the top of North Perth in a beautiful tree lined street, this meticulously and architecturally designed contemporary residence is set over 2 light filled levels capturing expansive views of Perth CBD. No expense has been spared with this construction, high quality finishes, extravagantly proportio... Read more
From the moment you enter this light filled, free-flowing modern family home you'll want to make it yours! Sitting high and proud up the hill at the top of North Perth in a beautiful tree lined street, this meticulously and architecturally designed contemporary residence is set over 2 light filled levels capturing expansive views of Perth CBD. No expense has been spared with this construction, high quality finishes, extravagantly proportio... Read more
The Perfect Package Of Style, Space and Comfort
From the moment you enter this light filled, free-flowing modern family home you'll want to make it yours! Sitting high and proud up the hill at the top of North Perth in a beautiful tree lined street, this meticulously and architecturally designed contemporary residence is set over 2 light filled levels capturing expansive views of Perth CBD. No expense has been spared with this construction, high quality finishes, extravagantly proportioned interiors and uncompromising attention to detail.
Polished porcelain floors flow from the entrance right through to the expansive & modern open plan living area. Featuring a fully equipped kitchen with central island marble bench, Miele appliances all through out and a generous size WIP. A light-drenched double height void over the centre and heart of the house bringing together the upstairs and the downstairs so family can enjoy and function together as a unit.
A spacious dining area fit for a 12 seat dining table with bifold doors that opens to a fully covered & paved Alfresco with built in kitchen are the perfect combination for entertaining the whole family and friends anytime of the year.
A stunning Master suite with a large his and hers WIR and a luxurious ensuite bathroom finished with floor to ceiling marble tiles and high end quality fixtures and fittings. A separate media/rumpus room/ 4th bedroom along with a guest powder room also occupy the ground floor.
Upstairs accommodation comprises of another 5-star hotel inspired Master/Guest retreat which opens out to a great size balcony to take in those spectacular city sunsets and watch the lights twinkle at night. Complemented by an exquisite ensuite bathroom which will become your refuge after a hard long day with spa bath and a generous size walk in robe/dressing room. Discerningly separated from the master/guest retreat a further queen size bedroom with WIR served by a large bathroom and a great sitting/activity area.
At the rear a big double lock up garage and a great size workshop/storage area with internal access.
Additional attributes to this flawless home include:
-Gas fireplace.
-Air-conditioning.
-Solar Panels with a 3 phase PV inverter (Fronius Symo 5.0-3-M).
-High ceilings.
- Laundry shoot.
-Fully fitted out laundry.
-Modern slat fence.
-Video Intercom and security alarm system.
-Drying court with water feature.
- Ducted Vacuum system.
-Security shutters in Alfresco.
-Fully reticulated and manicured landscaped gardens.
Life Style:
-800m to Angove/Fitzgerald St restaurants & Café strip.
-1.8km to Beaufort St Café strip.
-1.5km to Hyde Park.
-3.5km to new Yagan Square (Perth CBD).
-1.7km to Mount Lawley Golf Club & Yokine Reserve.
-1.8km to Beatty Park Leisure Centre.
-2km to Terry Tyzack Aquatic Centre.
-800m to Alexander Park Tennis Club.
-1km to Edith Cowan University (ECU).
-1.5 km to Mount Lawley High School.
-1km to Kyilla Primary School.
With easy access to a selection of elite schools, public transport, sensational local restaurants, cafes & shops - This prized home is a must see as rarely is a home of this calibre on offer in such a fantastic location.
From the moment you enter this light filled, free-flowing modern family home you'll want to make it yours! Sitting high and proud up the hill at the top of North Perth in a beautiful tree lined street, this meticulously and architecturally designed contemporary residence is set over 2 light filled levels capturing expansive views of Perth CBD. No expense has been spared with this construction, high quality finishes, extravagantly proportioned interiors and uncompromising attention to detail.
Polished porcelain floors flow from the entrance right through to the expansive & modern open plan living area. Featuring a fully equipped kitchen with central island marble bench, Miele appliances all through out and a generous size WIP. A light-drenched double height void over the centre and heart of the house bringing together the upstairs and the downstairs so family can enjoy and function together as a unit.
A spacious dining area fit for a 12 seat dining table with bifold doors that opens to a fully covered & paved Alfresco with built in kitchen are the perfect combination for entertaining the whole family and friends anytime of the year.
A stunning Master suite with a large his and hers WIR and a luxurious ensuite bathroom finished with floor to ceiling marble tiles and high end quality fixtures and fittings. A separate media/rumpus room/ 4th bedroom along with a guest powder room also occupy the ground floor.
Upstairs accommodation comprises of another 5-star hotel inspired Master/Guest retreat which opens out to a great size balcony to take in those spectacular city sunsets and watch the lights twinkle at night. Complemented by an exquisite ensuite bathroom which will become your refuge after a hard long day with spa bath and a generous size walk in robe/dressing room. Discerningly separated from the master/guest retreat a further queen size bedroom with WIR served by a large bathroom and a great sitting/activity area.
At the rear a big double lock up garage and a great size workshop/storage area with internal access.
Additional attributes to this flawless home include:
-Gas fireplace.
-Air-conditioning.
-Solar Panels with a 3 phase PV inverter (Fronius Symo 5.0-3-M).
-High ceilings.
- Laundry shoot.
-Fully fitted out laundry.
-Modern slat fence.
-Video Intercom and security alarm system.
-Drying court with water feature.
- Ducted Vacuum system.
-Security shutters in Alfresco.
-Fully reticulated and manicured landscaped gardens.
Life Style:
-800m to Angove/Fitzgerald St restaurants & Café strip.
-1.8km to Beaufort St Café strip.
-1.5km to Hyde Park.
-3.5km to new Yagan Square (Perth CBD).
-1.7km to Mount Lawley Golf Club & Yokine Reserve.
-1.8km to Beatty Park Leisure Centre.
-2km to Terry Tyzack Aquatic Centre.
-800m to Alexander Park Tennis Club.
-1km to Edith Cowan University (ECU).
-1.5 km to Mount Lawley High School.
-1km to Kyilla Primary School.
With easy access to a selection of elite schools, public transport, sensational local restaurants, cafes & shops - This prized home is a must see as rarely is a home of this calibre on offer in such a fantastic location.


