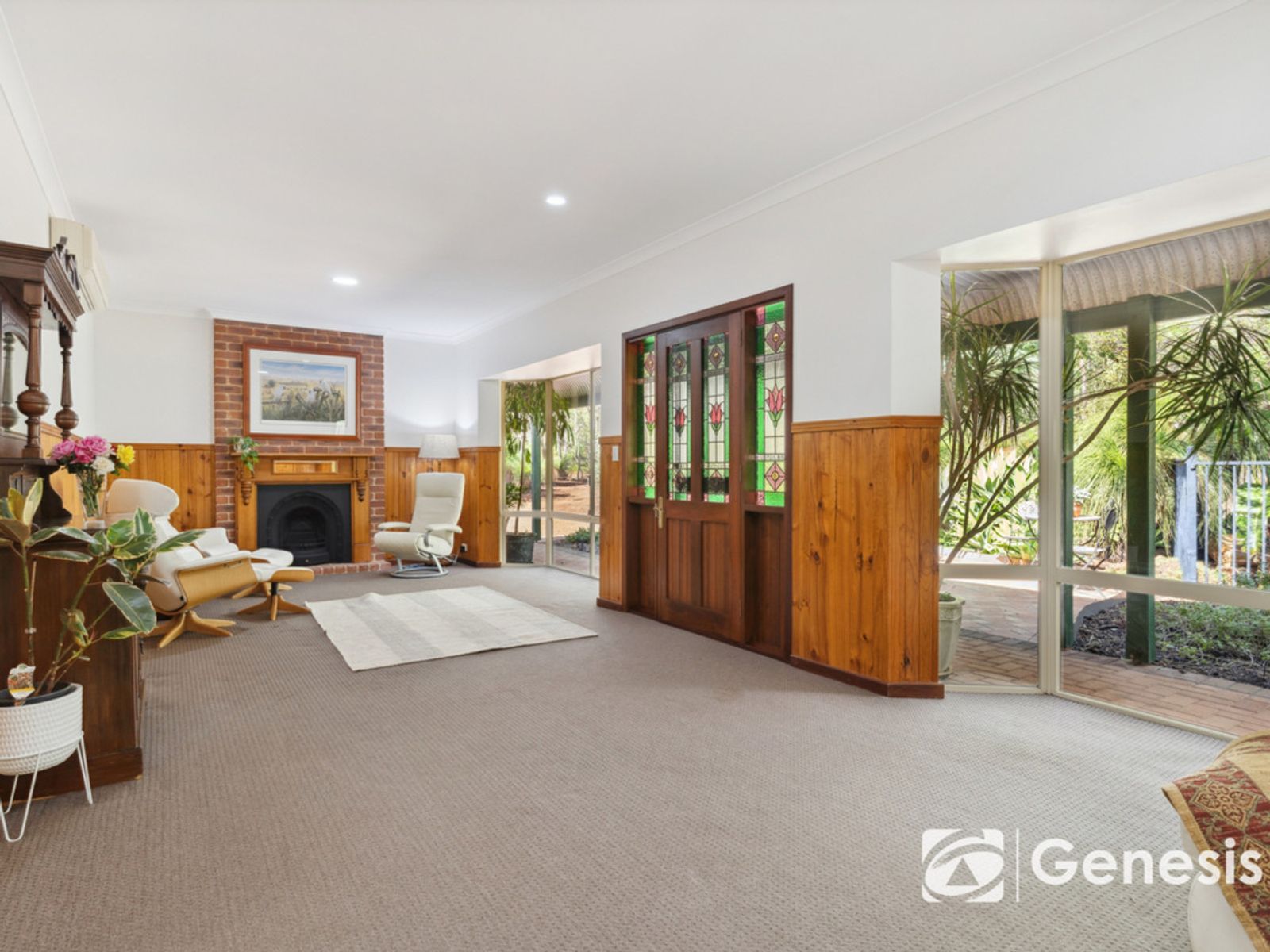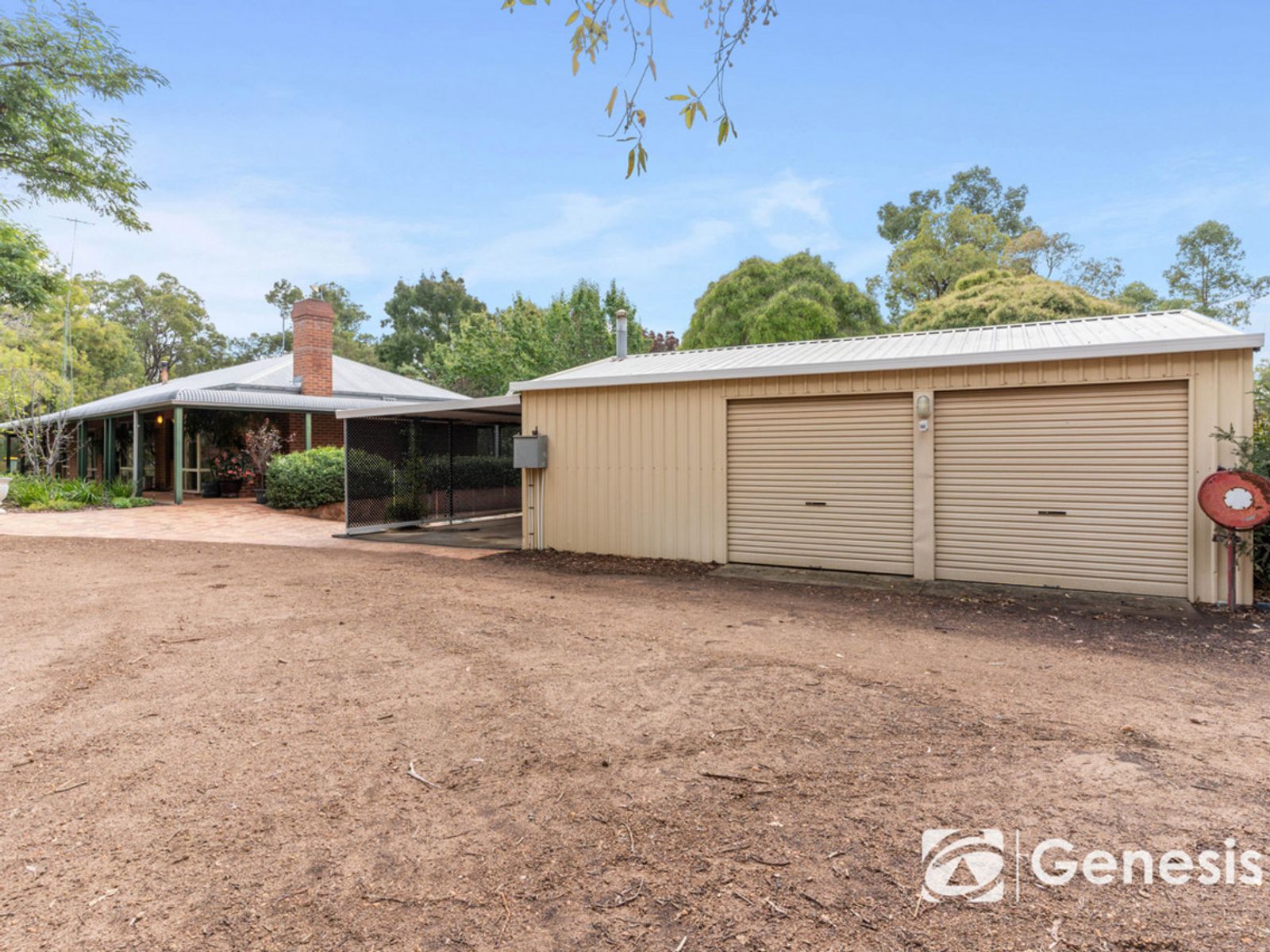STONEVILLE SANCTUARY
All offers presented on or before 6pm Tuesday 13th May.
The sellers reserve true right to accept an offer before the end date.
A remarkable homestead lies within 5 acres of Australian bushland in a coveted Stoneville location where natural beauty and thoughtful design create an exceptional living experience. Native xanthorrhoea, zamia palms, banksia and majestic eucalypts provide sanctuary to abundant wildlife while treating residents to symphonies of birdsong at dawn and dusk. Surr... Read more
The sellers reserve true right to accept an offer before the end date.
A remarkable homestead lies within 5 acres of Australian bushland in a coveted Stoneville location where natural beauty and thoughtful design create an exceptional living experience. Native xanthorrhoea, zamia palms, banksia and majestic eucalypts provide sanctuary to abundant wildlife while treating residents to symphonies of birdsong at dawn and dusk. Surr... Read more
All offers presented on or before 6pm Tuesday 13th May.
The sellers reserve true right to accept an offer before the end date.
A remarkable homestead lies within 5 acres of Australian bushland in a coveted Stoneville location where natural beauty and thoughtful design create an exceptional living experience. Native xanthorrhoea, zamia palms, banksia and majestic eucalypts provide sanctuary to abundant wildlife while treating residents to symphonies of birdsong at dawn and dusk. Surrounding the house, formal gardens feature deciduous trees that transform through the seasons - offering brilliant autumn foliage, effusive spring blossoms and deep summer shade.
Inside, the heart of the home impresses with its open-plan design, where soaring timber-lined ceilings and dual-aspect glazing create a light-filled family hub perfect for lounging, entertaining and culinary pursuits. The principal suite opens directly to the tranquil rear garden, whilst a separate junior wing provides kids of all ages with generous private space. A formal lounge with a crackling open fireplace occupies the front of the floor plan, where bay windows frame mesmerising garden and bushland vistas. Adjacent to the principal suite sits an office/library-equally suitable as a nursery.
Step outside to discover a classic bullnose verandah wrapping the home, extending into a spacious decked gazebo and handcrafted stone steps descending to a verdant central lawn - kept lush year-round by bore-fed reticulation. The practicalities haven't been overlooked, with a high-clearance powered workshop and garage featuring 3-phase power catering to projects and vehicles alike. Bush-block essentials, including a cubby house and chicken coop, complete this idyllic retreat. Here is an exceptional opportunity to embrace well-rounded, lifestyle-ready Hills living in a home where natural splendour and modern comfort exist in perfect harmony.
SCHOOLS
6.4 km - Mundaring Primary School
7 km - Mount Helena Primary School
7.1 km - Eastern Hills Senior High School
7.8 km - Parkerville Steiner College
8.2 km - Silver Tree Steiner School
8.4 km - Parkerville Primary School
8.9 km - Mundaring Christian College (Secondary Campus)
RATES
Council: $2,523
Water: N/A
FEATURES
* Hidden Lifestyle Property
* Extensive Infrastructure
* Wrap-around Verandah
* Formal Lounge with Wainscoting, Leadlight and Bay Windows
* Open Fireplace
* Central Open Plan
* Raked Timber-lined Ceiling
* Recycled Jarrah Kitchen (Williams Bridge)
* Separate Office/Library
* Blackbutt Parquet Floors
* Slow Combustion Fireplace
* Decked Entertaining Gazebo
* Reticulated Lawn and Gardens
* Reverse Cycle Air Conditioning
* Separate Junior Wing
* 3-phase garage & Carport
* High-clearance Powered Workshop
General
* 4 bedrooms, 2 bathrooms
* Build Year: 1990
* Block: 5.18 acres
* Internal Living: 203 sqm
* Under Roof: 348 sqm
* Total Built Area 678 sqm
Kitchen
* Reclaimed Jarrah Cabinetry
* Composite Stone Benchtops
* Walk-in Pantry
* Bosch Electric Oven
* Smeg 4-burner Cooktop
* Asko Dishwasher
Main Bedroom
* French Doors to Garden
* Walk-in Wardrobe
* Ensuite
Outside
* Hidden Bush Setting
* Automatic Gate
* Dual Entry
* Wrap-Around Verandahs
* Gorgeous Formal Gardens
* Ornamental Pears, Claret Ash, Ornamental Pistachio
* Fruit Trees, Citrus, Pomegranate, Apple, Grape, Apricot
* Wisteria-covered Arbour
* Water Features
* Decked Gazebo
* Bore-fed Reticulation (Rain Bird)
* 9.2m W 15.2m D 3.8m clearance Workshop
Powered
Storage Racks
Concrete Apron
4.9m W 15.2m D Awning
* Plumbed Garage with 3-phase Power
* LG Air Conditioning X 1
* Fujitsu Air Conditioning X 2
* Rainwater Tanks (90,000 L, 25,000 L x2, 110,000 L, )
* Windmill
* Cubby
* Chicken Coop
LIFESTYLE
4.7 km - White's Mill and Grind
4.8 km - Heritage Trail
7.5 km - Mundaring Village
14.6 km - Lake Leschenaultia
22.5 km - Midland
37.7 km - St John of God Hospital Midland
32.6 km - Perth Airport (30-35 minutes)
40.4 km - Perth CBD (45-50 minutes)
The sellers reserve true right to accept an offer before the end date.
A remarkable homestead lies within 5 acres of Australian bushland in a coveted Stoneville location where natural beauty and thoughtful design create an exceptional living experience. Native xanthorrhoea, zamia palms, banksia and majestic eucalypts provide sanctuary to abundant wildlife while treating residents to symphonies of birdsong at dawn and dusk. Surrounding the house, formal gardens feature deciduous trees that transform through the seasons - offering brilliant autumn foliage, effusive spring blossoms and deep summer shade.
Inside, the heart of the home impresses with its open-plan design, where soaring timber-lined ceilings and dual-aspect glazing create a light-filled family hub perfect for lounging, entertaining and culinary pursuits. The principal suite opens directly to the tranquil rear garden, whilst a separate junior wing provides kids of all ages with generous private space. A formal lounge with a crackling open fireplace occupies the front of the floor plan, where bay windows frame mesmerising garden and bushland vistas. Adjacent to the principal suite sits an office/library-equally suitable as a nursery.
Step outside to discover a classic bullnose verandah wrapping the home, extending into a spacious decked gazebo and handcrafted stone steps descending to a verdant central lawn - kept lush year-round by bore-fed reticulation. The practicalities haven't been overlooked, with a high-clearance powered workshop and garage featuring 3-phase power catering to projects and vehicles alike. Bush-block essentials, including a cubby house and chicken coop, complete this idyllic retreat. Here is an exceptional opportunity to embrace well-rounded, lifestyle-ready Hills living in a home where natural splendour and modern comfort exist in perfect harmony.
SCHOOLS
6.4 km - Mundaring Primary School
7 km - Mount Helena Primary School
7.1 km - Eastern Hills Senior High School
7.8 km - Parkerville Steiner College
8.2 km - Silver Tree Steiner School
8.4 km - Parkerville Primary School
8.9 km - Mundaring Christian College (Secondary Campus)
RATES
Council: $2,523
Water: N/A
FEATURES
* Hidden Lifestyle Property
* Extensive Infrastructure
* Wrap-around Verandah
* Formal Lounge with Wainscoting, Leadlight and Bay Windows
* Open Fireplace
* Central Open Plan
* Raked Timber-lined Ceiling
* Recycled Jarrah Kitchen (Williams Bridge)
* Separate Office/Library
* Blackbutt Parquet Floors
* Slow Combustion Fireplace
* Decked Entertaining Gazebo
* Reticulated Lawn and Gardens
* Reverse Cycle Air Conditioning
* Separate Junior Wing
* 3-phase garage & Carport
* High-clearance Powered Workshop
General
* 4 bedrooms, 2 bathrooms
* Build Year: 1990
* Block: 5.18 acres
* Internal Living: 203 sqm
* Under Roof: 348 sqm
* Total Built Area 678 sqm
Kitchen
* Reclaimed Jarrah Cabinetry
* Composite Stone Benchtops
* Walk-in Pantry
* Bosch Electric Oven
* Smeg 4-burner Cooktop
* Asko Dishwasher
Main Bedroom
* French Doors to Garden
* Walk-in Wardrobe
* Ensuite
Outside
* Hidden Bush Setting
* Automatic Gate
* Dual Entry
* Wrap-Around Verandahs
* Gorgeous Formal Gardens
* Ornamental Pears, Claret Ash, Ornamental Pistachio
* Fruit Trees, Citrus, Pomegranate, Apple, Grape, Apricot
* Wisteria-covered Arbour
* Water Features
* Decked Gazebo
* Bore-fed Reticulation (Rain Bird)
* 9.2m W 15.2m D 3.8m clearance Workshop
Powered
Storage Racks
Concrete Apron
4.9m W 15.2m D Awning
* Plumbed Garage with 3-phase Power
* LG Air Conditioning X 1
* Fujitsu Air Conditioning X 2
* Rainwater Tanks (90,000 L, 25,000 L x2, 110,000 L, )
* Windmill
* Cubby
* Chicken Coop
LIFESTYLE
4.7 km - White's Mill and Grind
4.8 km - Heritage Trail
7.5 km - Mundaring Village
14.6 km - Lake Leschenaultia
22.5 km - Midland
37.7 km - St John of God Hospital Midland
32.6 km - Perth Airport (30-35 minutes)
40.4 km - Perth CBD (45-50 minutes)


































