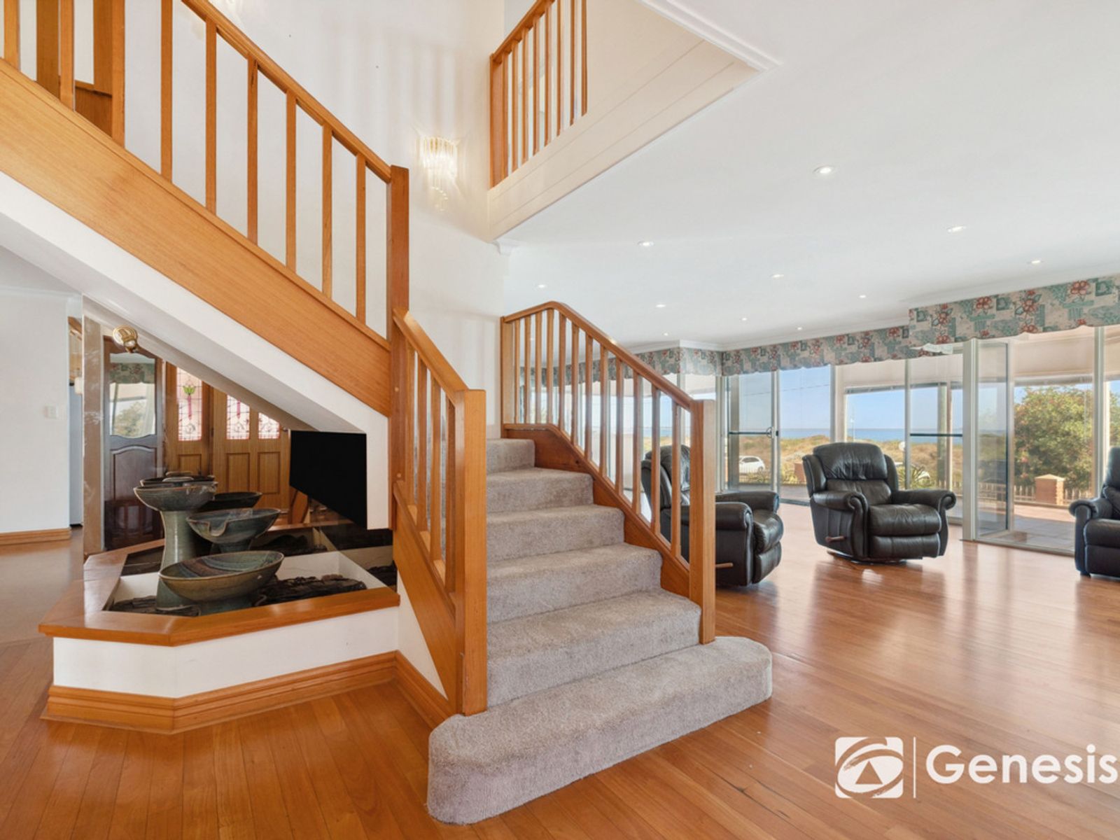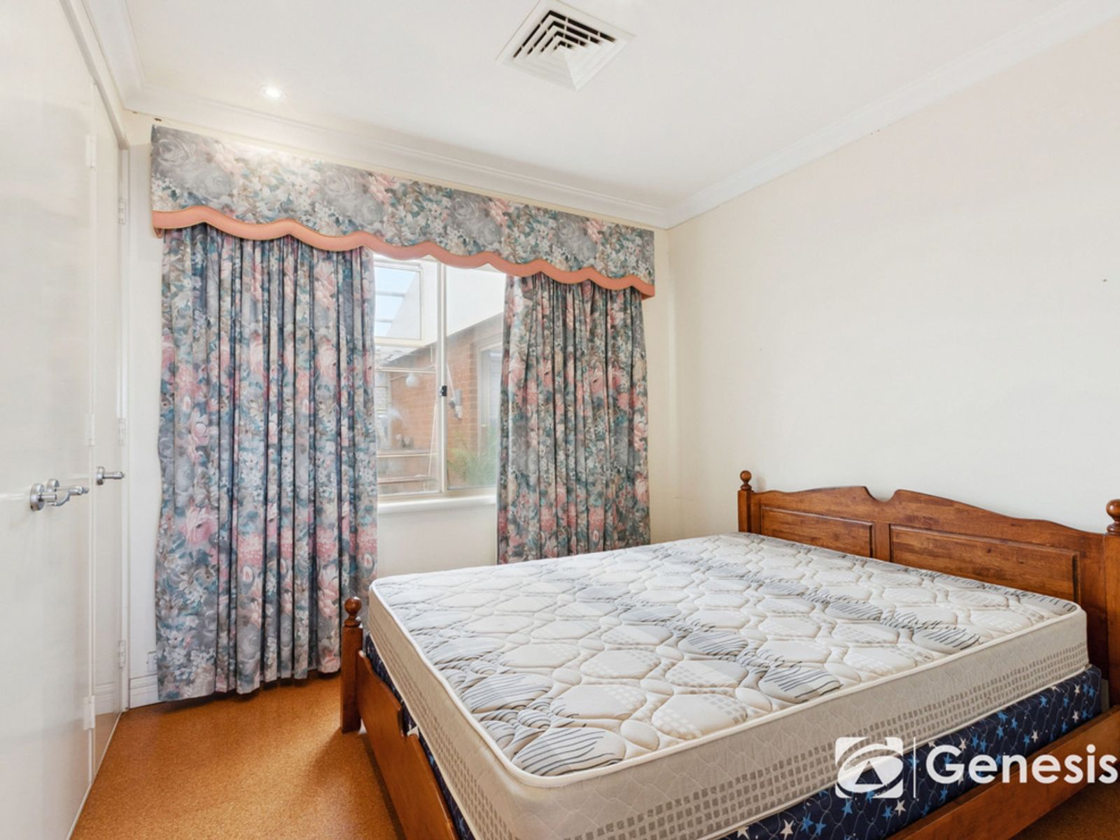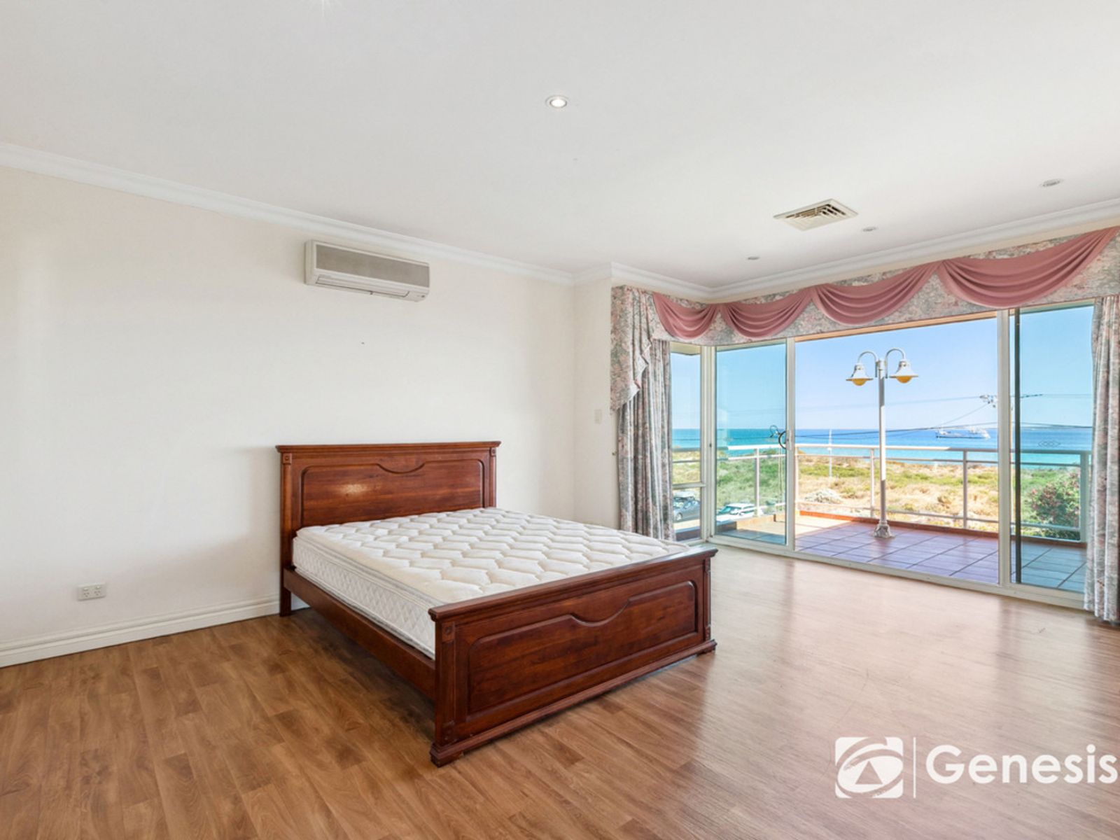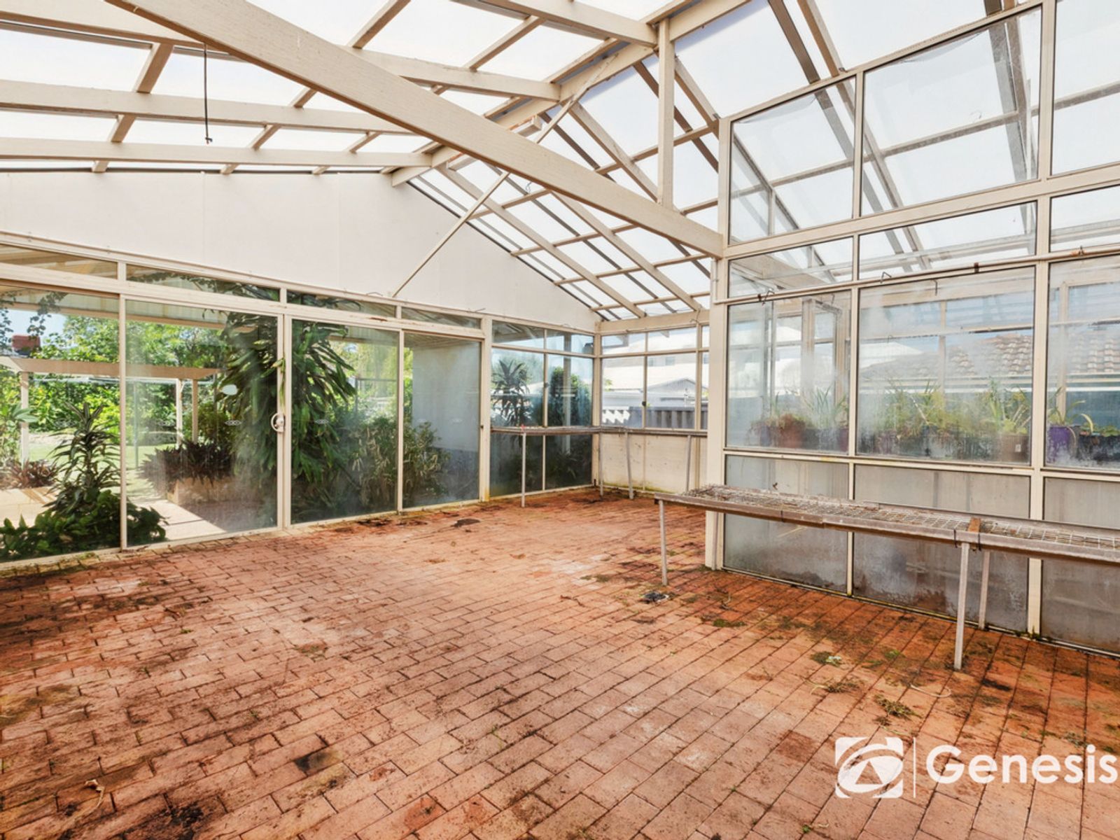For Definite Sale
All offers presented on or before 6pm Tuesday 29th April, 2025 (The seller reserves the right to accept an offer prior to the end date).
Situated on a quarter acre block in a prime shorefront location, this double storey residence offers a spacious living experience featuring four bedrooms, three bathrooms and four toilets. With two living areas, an upstairs office and a study/sowing room, there is ample space for families. A sunroom with alfresco kitchen and upstairs balcony also offer... Read more
Situated on a quarter acre block in a prime shorefront location, this double storey residence offers a spacious living experience featuring four bedrooms, three bathrooms and four toilets. With two living areas, an upstairs office and a study/sowing room, there is ample space for families. A sunroom with alfresco kitchen and upstairs balcony also offer... Read more
All offers presented on or before 6pm Tuesday 29th April, 2025 (The seller reserves the right to accept an offer prior to the end date).
Situated on a quarter acre block in a prime shorefront location, this double storey residence offers a spacious living experience featuring four bedrooms, three bathrooms and four toilets. With two living areas, an upstairs office and a study/sowing room, there is ample space for families. A sunroom with alfresco kitchen and upstairs balcony also offer stunning ocean views. The property is securely enclosed by an automatic gate. Additional amenities include a large powered shed at the rear of the property, a two car garage with adjacent powered workshop, bore reticulation and plenty of room for a boat or caravan.
RATES
Council: $3583.01 (24/25 FY) City of Rockingham
Water: $1,614.48 (23/24 FY)
SCHOOL CATCHMENTS
Rockingham Beach Primary School (2.7 km)
Rockingham Senior High School (2.2 km)
FEATURES
General
* Build Year: 2000
* Total Build Area: 701 sqm (approx)
* Residence: 432 sqm (approx)
* Split System Reverse Cycle Air-conditioning (Mitsubishi)
* Roller Blinds
* Instantaneous Gas Hot Water System (Rinnai)
* Floorboards & Cork Tiles
* Internal Downlights
* Elevator
* Carpeted Staircase
* Sunroom & Alfresco Kitchen
* Balcony
* Powder Room
* Study/Sewing Room
* Office
* Double Garage
* Powered Workshop
* Cellar
* Automatic Gate
* Solar Panels
1st Floor:
Main Living
* Coffered Ceilings
* Split System Reverse Cycle Air-conditioning (Mitsubishi)
* Gas Bayonet
Kitchen
* 4 Plate Induction Cooktop (Bosch)
* 600mm Oven (Neff)
* Dishwasher (AEG)
* Stainless Steel Sink
* Tiled Splashback
Sunroom/Alfresco Kitchen
* Gas BBQ
* Rangehood
* Fridge
* Stainless Steel Sink
* Split System Reverse Cycle Air-conditioning (Mitsubishi)
Lounge
* Gas Bayonet
2nd Floor:
Master Bedroom 1 & 2
* Balcony Access
* Walk-in Wardrobe
* Ensuite
* Split System Reverse Cycle Air-conditioning (Mitsubishi)
Bedroom 3, 4
* Built-in Wardrobe
* Split System Reverse Cycle Air-conditioning (Mitsubishi)
Outdoor
* Patio
* Large Powered Shed w Electric Roller Door
* Greenhouse
* Bore Reticulation
LIFESTYLE
300m - Public Transport
350m - Rockingham Beach
450m - Lewington Reserve
1.6km - Lu Lu's Cafe
2km - Mike Barnett Sports Complex
2.2km - Bunnings Rockingham
3.1km - Rockingham Shopping Centre
4.5km - Rockingham Train Station
11km - Perth Motorplex
43km - Perth CBD
Situated on a quarter acre block in a prime shorefront location, this double storey residence offers a spacious living experience featuring four bedrooms, three bathrooms and four toilets. With two living areas, an upstairs office and a study/sowing room, there is ample space for families. A sunroom with alfresco kitchen and upstairs balcony also offer stunning ocean views. The property is securely enclosed by an automatic gate. Additional amenities include a large powered shed at the rear of the property, a two car garage with adjacent powered workshop, bore reticulation and plenty of room for a boat or caravan.
RATES
Council: $3583.01 (24/25 FY) City of Rockingham
Water: $1,614.48 (23/24 FY)
SCHOOL CATCHMENTS
Rockingham Beach Primary School (2.7 km)
Rockingham Senior High School (2.2 km)
FEATURES
General
* Build Year: 2000
* Total Build Area: 701 sqm (approx)
* Residence: 432 sqm (approx)
* Split System Reverse Cycle Air-conditioning (Mitsubishi)
* Roller Blinds
* Instantaneous Gas Hot Water System (Rinnai)
* Floorboards & Cork Tiles
* Internal Downlights
* Elevator
* Carpeted Staircase
* Sunroom & Alfresco Kitchen
* Balcony
* Powder Room
* Study/Sewing Room
* Office
* Double Garage
* Powered Workshop
* Cellar
* Automatic Gate
* Solar Panels
1st Floor:
Main Living
* Coffered Ceilings
* Split System Reverse Cycle Air-conditioning (Mitsubishi)
* Gas Bayonet
Kitchen
* 4 Plate Induction Cooktop (Bosch)
* 600mm Oven (Neff)
* Dishwasher (AEG)
* Stainless Steel Sink
* Tiled Splashback
Sunroom/Alfresco Kitchen
* Gas BBQ
* Rangehood
* Fridge
* Stainless Steel Sink
* Split System Reverse Cycle Air-conditioning (Mitsubishi)
Lounge
* Gas Bayonet
2nd Floor:
Master Bedroom 1 & 2
* Balcony Access
* Walk-in Wardrobe
* Ensuite
* Split System Reverse Cycle Air-conditioning (Mitsubishi)
Bedroom 3, 4
* Built-in Wardrobe
* Split System Reverse Cycle Air-conditioning (Mitsubishi)
Outdoor
* Patio
* Large Powered Shed w Electric Roller Door
* Greenhouse
* Bore Reticulation
LIFESTYLE
300m - Public Transport
350m - Rockingham Beach
450m - Lewington Reserve
1.6km - Lu Lu's Cafe
2km - Mike Barnett Sports Complex
2.2km - Bunnings Rockingham
3.1km - Rockingham Shopping Centre
4.5km - Rockingham Train Station
11km - Perth Motorplex
43km - Perth CBD






































