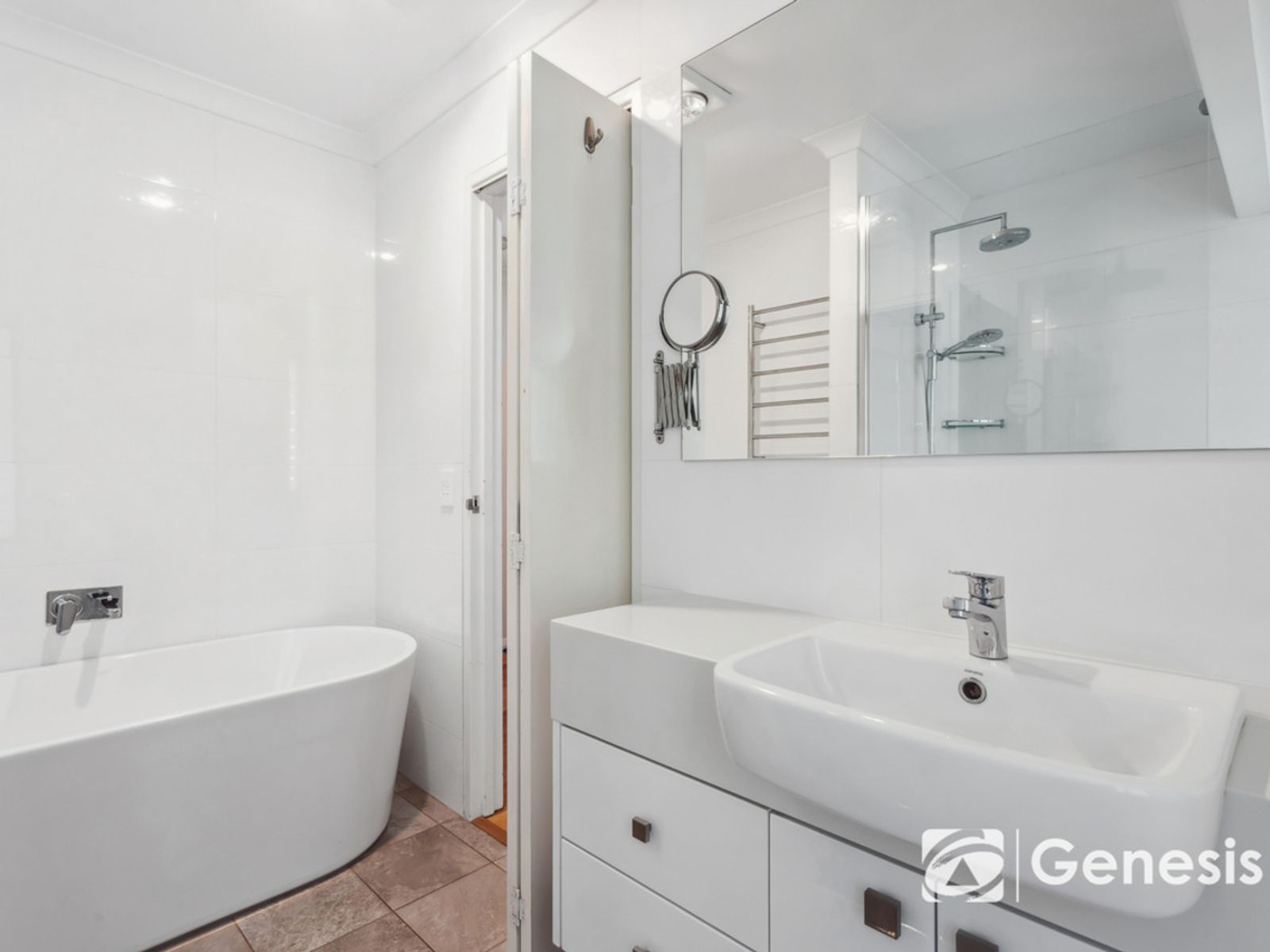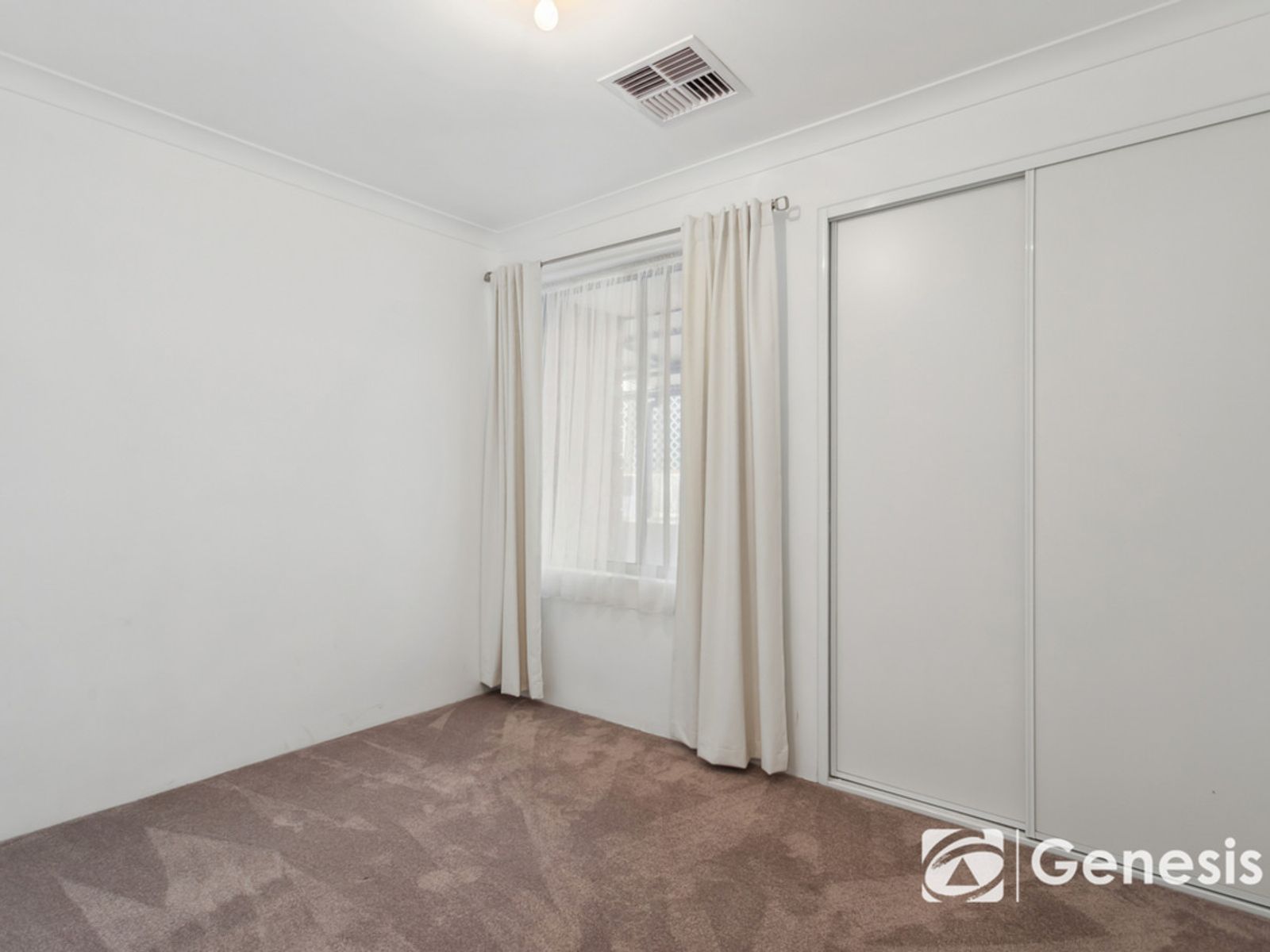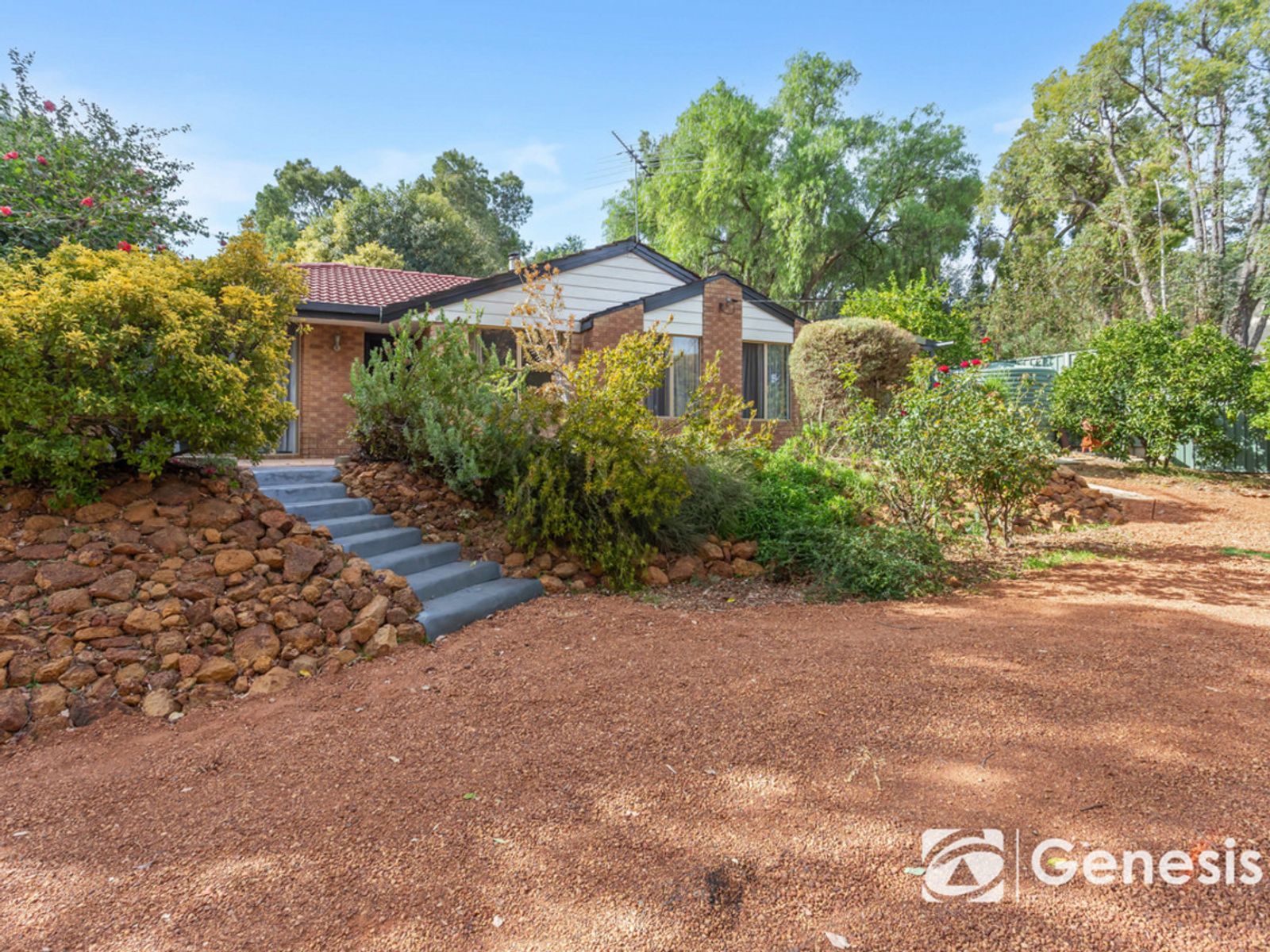AN ELEVATED LIFE
All offers presented on or before 6pm Tuesday 22nd April.
The sellers reserve the right to accepted an offer before the end date.
The inimitable landscape of Sawyers Valley holds the story of this home, creating an immediate sense of connection. A carriage driveway sweeps gracefully beneath the protective canopy of a venerable eucalypt - a natural sentinel that has witnessed countless seasons and now stands as guardian to this impressive property.
At the core of the home'... Read more
The sellers reserve the right to accepted an offer before the end date.
The inimitable landscape of Sawyers Valley holds the story of this home, creating an immediate sense of connection. A carriage driveway sweeps gracefully beneath the protective canopy of a venerable eucalypt - a natural sentinel that has witnessed countless seasons and now stands as guardian to this impressive property.
At the core of the home'... Read more
All offers presented on or before 6pm Tuesday 22nd April.
The sellers reserve the right to accepted an offer before the end date.
The inimitable landscape of Sawyers Valley holds the story of this home, creating an immediate sense of connection. A carriage driveway sweeps gracefully beneath the protective canopy of a venerable eucalypt - a natural sentinel that has witnessed countless seasons and now stands as guardian to this impressive property.
At the core of the home's design, a north-facing open-plan living zone captures the essence of contemporary country living. Extensive glazing dissolves the boundary between interior and exterior, inviting natural light to cascade across a lateral living space. The gable-covered alfresco area becomes an extension of the living zone, a seamless transition that embodies relaxed Australian design. Here, the kitchen is a focal point - ingeniously incorporating the original laundry space in a transformational ode to efficiency.
Beyond the open-plan living areas, a carpeted lounge offers a counterpoint of formal elegance. This space provides a sanctuary for more intimate gatherings, a room that speaks to traditional notions of hospitality while remaining firmly anchored in contemporary sensibilities. Walled and raised garden beds, space for an outdoor kitchen, various garden sheds and a workshop fill life's canvas with passions, family and friends. This is a home for making memories and telling stories of place, of connection, and of a uniquely Perth Hills lifestyle,
SCHOOLS
1 km - Sawyers Valley Primary School
2.3 km - Mundaring Christian College (Primary Campus)
4.5 km - Mount Helena Primary School
4.7 km - Eastern Hills Senior High School
9.5 km - Mundaring Christian College (Secondary Campus)
RATES
Council:
Water: $282.60
FEATURES
* Wide Frontage
* High Side of Street
* Carriage Driveway
* Timber-look Flooring
* North-facing Open-plan Living
* Sizeable Outdoor Entertaining Zone
* Ducted Reverse Cycle Air Conditioning
* Slow Combustion Fireplace
* Ceiling Fans
* Indoor-Outdoor Flow
* Formal Lounge with South-facing Bay Window
* Bedroom Wing
* Fully Tiled Bathroom
* Laundry/Mudroom
* Workshop
* Double Carport
* Garden Shed
* Wood Shed
* Chicken Coop
General
* 4 bedrooms, 2 bathrooms
* Build Year: 1984
* Block: sqm 1829
* Internal Living: 143 sqm
* Under Roof: 268 sqm
Kitchen
* Renovated 2016
* Stone Benchtops
* Integrated Breakfast Bar
* Butler's Pantry with Excellent Storage
* Deep SS Double Sink
* Bay Window
* Kleenmaid Electric Oven
* Kleenmaid Gas Cooktop
* Integrated Kleenmaid Dishwasher
Main Bedroom
* Front of Plan
* South-facing Windows
* Two Built-in Robes
* Timber-look Floor
Outside
* Sizeable Outdoor Entertaining
* Colorbond Fencing
* 2023 Roof Restoration
* Retained Garden Beds
* Raised Garden Beds
* Fruit Trees (Plum, Apricot, Lemon, Mandarin, Peach)
* Workshop (Concrete Floor, Shelving, Paved Apron)
* 2-car Carport
* Woodshed
* Garden Shed
* Chook Coop
* Rinnai B16 Instantaneous HWS
* Panasonic Inverter Air Conditioning
* 20 Solar Panels
LIFESTYLE
3.3 km - Mundaring
12.4 km - Lake Leschenaultia
18.5 km - Midland
20 km - St John of God Hospital Midland
26.2 km - Perth Airport (30-40 minutes)
30 km - Perth CBD (50-60minutes)
The sellers reserve the right to accepted an offer before the end date.
The inimitable landscape of Sawyers Valley holds the story of this home, creating an immediate sense of connection. A carriage driveway sweeps gracefully beneath the protective canopy of a venerable eucalypt - a natural sentinel that has witnessed countless seasons and now stands as guardian to this impressive property.
At the core of the home's design, a north-facing open-plan living zone captures the essence of contemporary country living. Extensive glazing dissolves the boundary between interior and exterior, inviting natural light to cascade across a lateral living space. The gable-covered alfresco area becomes an extension of the living zone, a seamless transition that embodies relaxed Australian design. Here, the kitchen is a focal point - ingeniously incorporating the original laundry space in a transformational ode to efficiency.
Beyond the open-plan living areas, a carpeted lounge offers a counterpoint of formal elegance. This space provides a sanctuary for more intimate gatherings, a room that speaks to traditional notions of hospitality while remaining firmly anchored in contemporary sensibilities. Walled and raised garden beds, space for an outdoor kitchen, various garden sheds and a workshop fill life's canvas with passions, family and friends. This is a home for making memories and telling stories of place, of connection, and of a uniquely Perth Hills lifestyle,
SCHOOLS
1 km - Sawyers Valley Primary School
2.3 km - Mundaring Christian College (Primary Campus)
4.5 km - Mount Helena Primary School
4.7 km - Eastern Hills Senior High School
9.5 km - Mundaring Christian College (Secondary Campus)
RATES
Council:
Water: $282.60
FEATURES
* Wide Frontage
* High Side of Street
* Carriage Driveway
* Timber-look Flooring
* North-facing Open-plan Living
* Sizeable Outdoor Entertaining Zone
* Ducted Reverse Cycle Air Conditioning
* Slow Combustion Fireplace
* Ceiling Fans
* Indoor-Outdoor Flow
* Formal Lounge with South-facing Bay Window
* Bedroom Wing
* Fully Tiled Bathroom
* Laundry/Mudroom
* Workshop
* Double Carport
* Garden Shed
* Wood Shed
* Chicken Coop
General
* 4 bedrooms, 2 bathrooms
* Build Year: 1984
* Block: sqm 1829
* Internal Living: 143 sqm
* Under Roof: 268 sqm
Kitchen
* Renovated 2016
* Stone Benchtops
* Integrated Breakfast Bar
* Butler's Pantry with Excellent Storage
* Deep SS Double Sink
* Bay Window
* Kleenmaid Electric Oven
* Kleenmaid Gas Cooktop
* Integrated Kleenmaid Dishwasher
Main Bedroom
* Front of Plan
* South-facing Windows
* Two Built-in Robes
* Timber-look Floor
Outside
* Sizeable Outdoor Entertaining
* Colorbond Fencing
* 2023 Roof Restoration
* Retained Garden Beds
* Raised Garden Beds
* Fruit Trees (Plum, Apricot, Lemon, Mandarin, Peach)
* Workshop (Concrete Floor, Shelving, Paved Apron)
* 2-car Carport
* Woodshed
* Garden Shed
* Chook Coop
* Rinnai B16 Instantaneous HWS
* Panasonic Inverter Air Conditioning
* 20 Solar Panels
LIFESTYLE
3.3 km - Mundaring
12.4 km - Lake Leschenaultia
18.5 km - Midland
20 km - St John of God Hospital Midland
26.2 km - Perth Airport (30-40 minutes)
30 km - Perth CBD (50-60minutes)

































