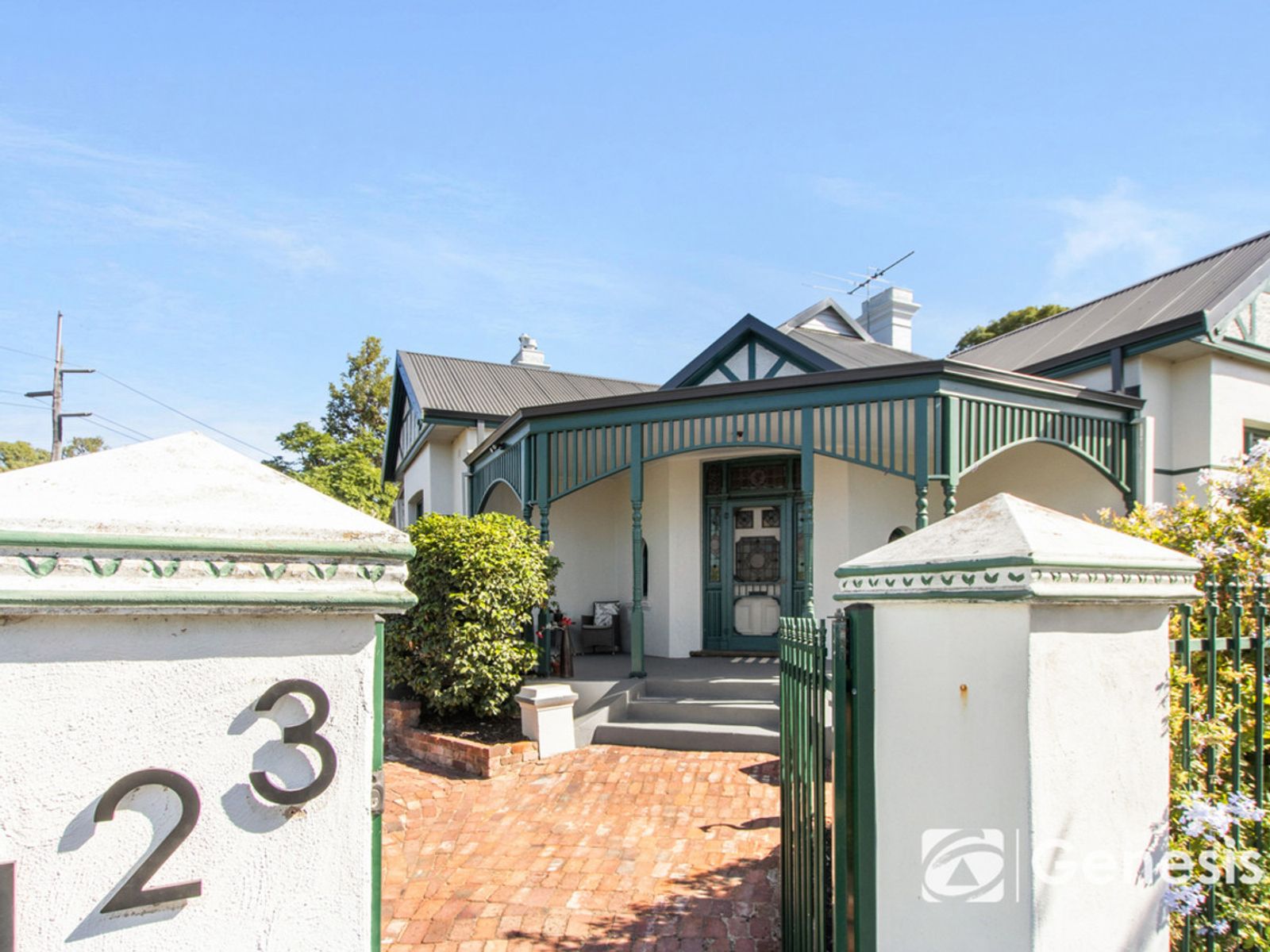Mount Lawley Charm
All offers presented on or before 6pm Wednesday, April 16th.
(The sellers reserve the right to sell prior to the end date).
This charming 1910 home sits proudly on a corner lot, making the most of its dual frontages and timeless character. Stepping inside, you're greeted by soaring 11-foot ceilings adorned with ornate cornices, complemented by the grandeur of original large skirting boards. Multiple open fireplaces add warmth and ambiance throughout the home, while the kitchen retai... Read more
(The sellers reserve the right to sell prior to the end date).
This charming 1910 home sits proudly on a corner lot, making the most of its dual frontages and timeless character. Stepping inside, you're greeted by soaring 11-foot ceilings adorned with ornate cornices, complemented by the grandeur of original large skirting boards. Multiple open fireplaces add warmth and ambiance throughout the home, while the kitchen retai... Read more
All offers presented on or before 6pm Wednesday, April 16th.
(The sellers reserve the right to sell prior to the end date).
This charming 1910 home sits proudly on a corner lot, making the most of its dual frontages and timeless character. Stepping inside, you're greeted by soaring 11-foot ceilings adorned with ornate cornices, complemented by the grandeur of original large skirting boards. Multiple open fireplaces add warmth and ambiance throughout the home, while the kitchen retains its classic charm with a wood stove alongside modern conveniences. The beautifully renovated kitchen, bathroom, and laundry seamlessly blend period elegance with contemporary comfort, with a large pantry offering ample storage. This home is as practical as it is picturesque.
Beyond the impeccably restored interiors, the property boasts stunning gardens that create a tranquil and inviting outdoor space. The lush landscaping surrounds the home, offering a serene retreat while enhancing its historic charm. A single garage and a rear store provide additional functionality, ensuring ample storage for tools and equipment. Whether enjoying the ambiance of the open fires, appreciating the exquisite detailing, or relaxing in the meticulously maintained gardens, this beautifully restored residence is a perfect blend of history and modern living.
LOCAL SCHOOLS
Mount Lawley Primary School (3.2km)
Mount Lawley High School (3.7km)
RATES
Council: $2015
Water: $1504
FEATURES
General
* Build Year: Circa 1910
* Construction: Brick and Colorbond roof
* Incredible Stained glass windows through out
* Jarrah Floorboards
* 11 foot High Ceilings
* Ornate Cornices and ceiling roses
* Stunning Original skirting boards
* Newly Renovated kitchen, bathroom and laundry
* Two Toilets
* Original Open fire to Lounge, Bed 1 and 2.
* 600mm electric Hot plate and Oven (Technika)
* Classic Wood Stove (Metters)
* Split System Air-conditioners x 3 (Daikin)
Outside
* Beautiful entry statement Verandah
* Gas Instant HWS (Bosch)
* Single garage and lock up store room
* Adjacent to Parklands
* Fully fenced including front yard
LOCATION
75m - Swan Reiver foreshore
150m - Warndoolier Park
1.9km - Fresh Provisions
3.7km - Perth CBD
4.5km - Optus Stadium
9.7km - Perth Airport
(The sellers reserve the right to sell prior to the end date).
This charming 1910 home sits proudly on a corner lot, making the most of its dual frontages and timeless character. Stepping inside, you're greeted by soaring 11-foot ceilings adorned with ornate cornices, complemented by the grandeur of original large skirting boards. Multiple open fireplaces add warmth and ambiance throughout the home, while the kitchen retains its classic charm with a wood stove alongside modern conveniences. The beautifully renovated kitchen, bathroom, and laundry seamlessly blend period elegance with contemporary comfort, with a large pantry offering ample storage. This home is as practical as it is picturesque.
Beyond the impeccably restored interiors, the property boasts stunning gardens that create a tranquil and inviting outdoor space. The lush landscaping surrounds the home, offering a serene retreat while enhancing its historic charm. A single garage and a rear store provide additional functionality, ensuring ample storage for tools and equipment. Whether enjoying the ambiance of the open fires, appreciating the exquisite detailing, or relaxing in the meticulously maintained gardens, this beautifully restored residence is a perfect blend of history and modern living.
LOCAL SCHOOLS
Mount Lawley Primary School (3.2km)
Mount Lawley High School (3.7km)
RATES
Council: $2015
Water: $1504
FEATURES
General
* Build Year: Circa 1910
* Construction: Brick and Colorbond roof
* Incredible Stained glass windows through out
* Jarrah Floorboards
* 11 foot High Ceilings
* Ornate Cornices and ceiling roses
* Stunning Original skirting boards
* Newly Renovated kitchen, bathroom and laundry
* Two Toilets
* Original Open fire to Lounge, Bed 1 and 2.
* 600mm electric Hot plate and Oven (Technika)
* Classic Wood Stove (Metters)
* Split System Air-conditioners x 3 (Daikin)
Outside
* Beautiful entry statement Verandah
* Gas Instant HWS (Bosch)
* Single garage and lock up store room
* Adjacent to Parklands
* Fully fenced including front yard
LOCATION
75m - Swan Reiver foreshore
150m - Warndoolier Park
1.9km - Fresh Provisions
3.7km - Perth CBD
4.5km - Optus Stadium
9.7km - Perth Airport
































