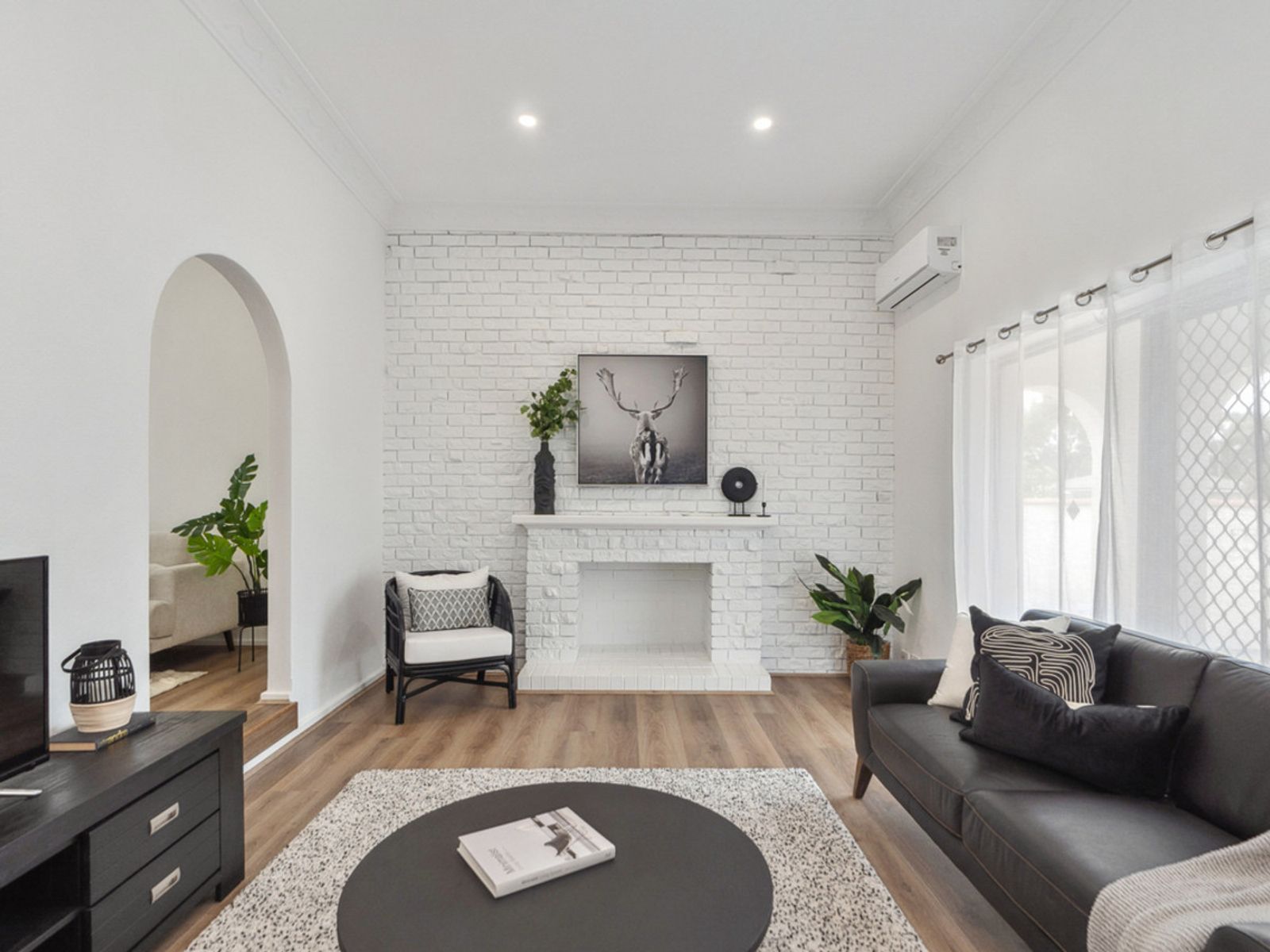** UNDER OFFER **
** UNDER OFFER **
Transformed with sensitivity, this 1970s home retains its impressive high ceilings, multiple living zones and split-level design. Fresh paint and new hybrid flooring and carpets create a contemporary canvas, while the updated kitchen and bathrooms deliver modern functionality.
The home's layout effectively separates living and sleeping zones, with high ceilings enhancing the sense of space. A paved patio and courtyard extend the living and entertaining space. ... Read more
Transformed with sensitivity, this 1970s home retains its impressive high ceilings, multiple living zones and split-level design. Fresh paint and new hybrid flooring and carpets create a contemporary canvas, while the updated kitchen and bathrooms deliver modern functionality.
The home's layout effectively separates living and sleeping zones, with high ceilings enhancing the sense of space. A paved patio and courtyard extend the living and entertaining space. ... Read more
** UNDER OFFER **
Transformed with sensitivity, this 1970s home retains its impressive high ceilings, multiple living zones and split-level design. Fresh paint and new hybrid flooring and carpets create a contemporary canvas, while the updated kitchen and bathrooms deliver modern functionality.
The home's layout effectively separates living and sleeping zones, with high ceilings enhancing the sense of space. A paved patio and courtyard extend the living and entertaining space. Terracotta tiles and a white facade bring Mediterranean chic and hint at an effortless indoor-outdoor lifestyle.
This survey strata property boasts no shared costs, is dual-frontage, and has a location with easy access to Midland's amenities, the airport, schools, and recreation along the banks of the Swan River.
This is a home with soul and a practical, family-friendly design ready for the demands of modern life.
SCHOOLS
2.1 km - Middle Swan Primary School
1 km - St Brigid's Primary School
2.1 km - Swan Christian College
2.3 km La Salle College
4.8 km Governor Stirling Senior High School
5.2 km - Guildford Grammar
RATES
Council: $1,727 approx
Water: $1,075 approx
FEATURES
* Dual-access Corner Block
* Split-level Design
* High Ceilings Throughout
* New Hybrid Flooring
* New Carpet in Bedrooms
* Fresh Paint Throughout
* Formal & Informal Living
* Renovated Bathroom & Ensuite
* Bedrooms On Separate Level
* Single Carport
* Open Fireplace in Lounge
* Courtyard Garden
* Outdoor Living/Entertaining Zones
* Garden Shed
* Survey Strata No Shared Costs
General
* 4 bedrooms, 2 bathrooms
* Build Year: 1974
* Block: 763 sqm
* Internal living area:157 sqm
* Total Built Area: 274 sqm
Kitchen
* Open-plan Kitchen Meals
* New Benchtops
* New Electric Oven & Hotplates
* New White Tiled Splashback
Main Bedroom
* Generous Proportions
* New Carpet
* Walk-in Robe
* Fully Renovated Ensuite
* Courtyard Views
Outside
* Paved Entertaining Patio
* Single carport
* Fully-fenced
* Courtyard
LIFESTYLE
3. 1 km - Mandoon Estate
3.5 km - Midland Gate
3.6 km - Midland Station
3.6 km - Swan River
4.2 km - St John of God Hospital
20.1 km - Perth CBD (30 minutes)
12 km - Perth Airport (15-20 minutes)
Transformed with sensitivity, this 1970s home retains its impressive high ceilings, multiple living zones and split-level design. Fresh paint and new hybrid flooring and carpets create a contemporary canvas, while the updated kitchen and bathrooms deliver modern functionality.
The home's layout effectively separates living and sleeping zones, with high ceilings enhancing the sense of space. A paved patio and courtyard extend the living and entertaining space. Terracotta tiles and a white facade bring Mediterranean chic and hint at an effortless indoor-outdoor lifestyle.
This survey strata property boasts no shared costs, is dual-frontage, and has a location with easy access to Midland's amenities, the airport, schools, and recreation along the banks of the Swan River.
This is a home with soul and a practical, family-friendly design ready for the demands of modern life.
SCHOOLS
2.1 km - Middle Swan Primary School
1 km - St Brigid's Primary School
2.1 km - Swan Christian College
2.3 km La Salle College
4.8 km Governor Stirling Senior High School
5.2 km - Guildford Grammar
RATES
Council: $1,727 approx
Water: $1,075 approx
FEATURES
* Dual-access Corner Block
* Split-level Design
* High Ceilings Throughout
* New Hybrid Flooring
* New Carpet in Bedrooms
* Fresh Paint Throughout
* Formal & Informal Living
* Renovated Bathroom & Ensuite
* Bedrooms On Separate Level
* Single Carport
* Open Fireplace in Lounge
* Courtyard Garden
* Outdoor Living/Entertaining Zones
* Garden Shed
* Survey Strata No Shared Costs
General
* 4 bedrooms, 2 bathrooms
* Build Year: 1974
* Block: 763 sqm
* Internal living area:157 sqm
* Total Built Area: 274 sqm
Kitchen
* Open-plan Kitchen Meals
* New Benchtops
* New Electric Oven & Hotplates
* New White Tiled Splashback
Main Bedroom
* Generous Proportions
* New Carpet
* Walk-in Robe
* Fully Renovated Ensuite
* Courtyard Views
Outside
* Paved Entertaining Patio
* Single carport
* Fully-fenced
* Courtyard
LIFESTYLE
3. 1 km - Mandoon Estate
3.5 km - Midland Gate
3.6 km - Midland Station
3.6 km - Swan River
4.2 km - St John of God Hospital
20.1 km - Perth CBD (30 minutes)
12 km - Perth Airport (15-20 minutes)






































