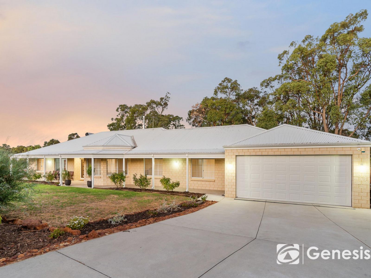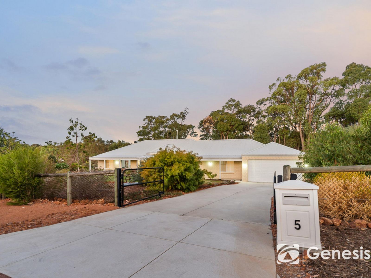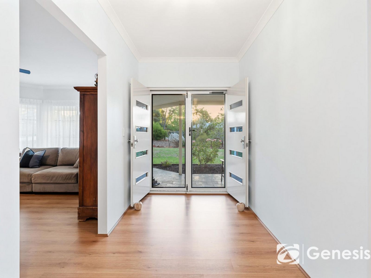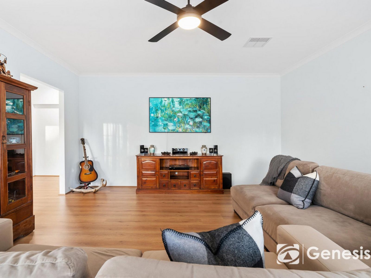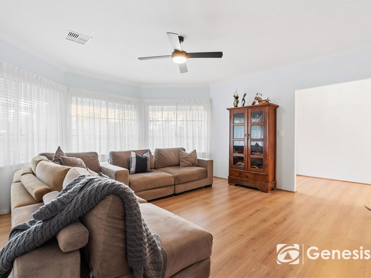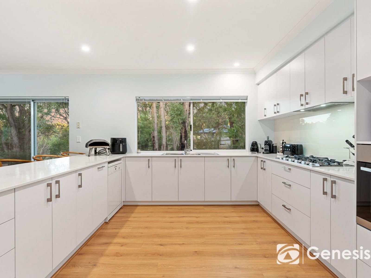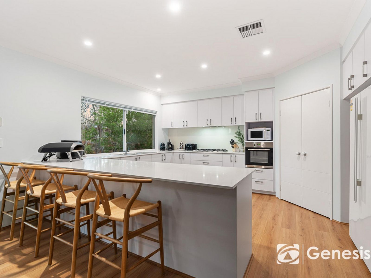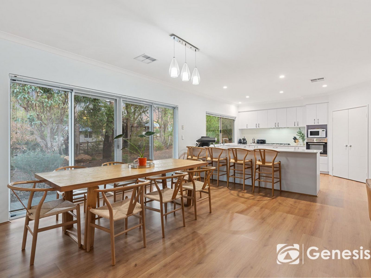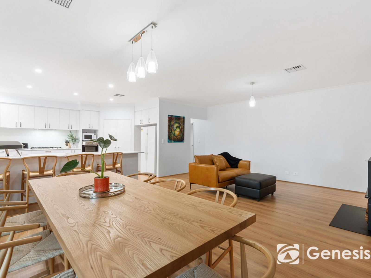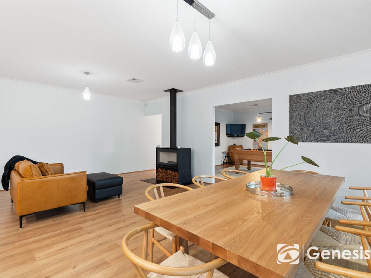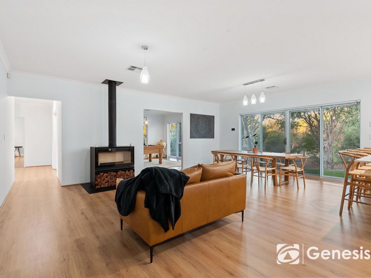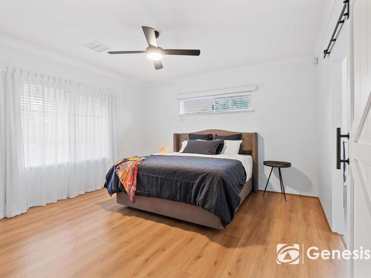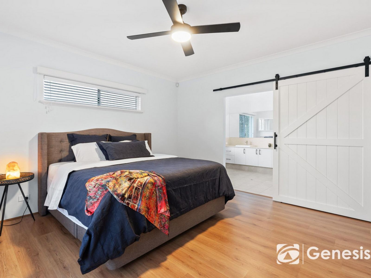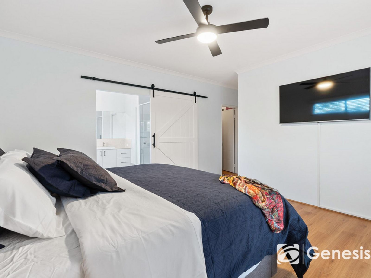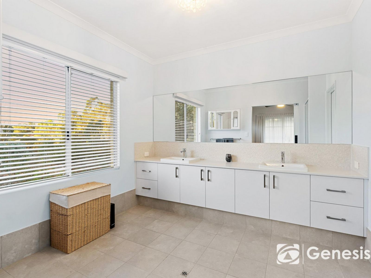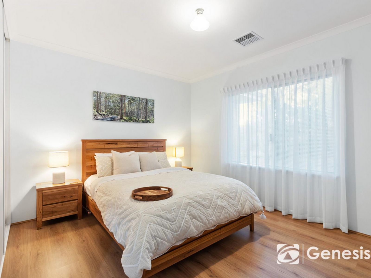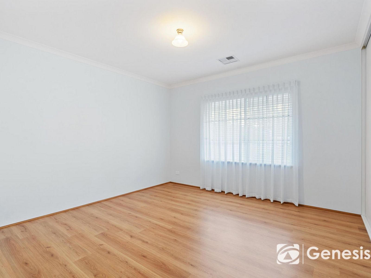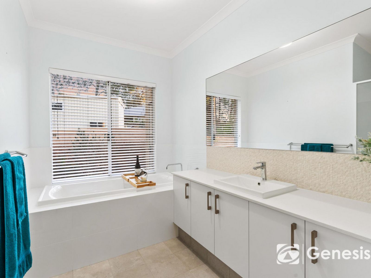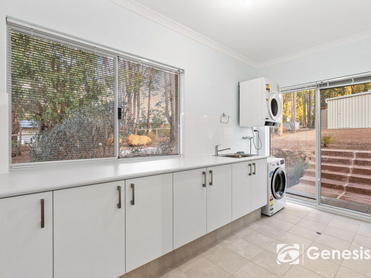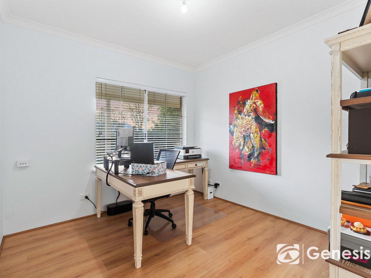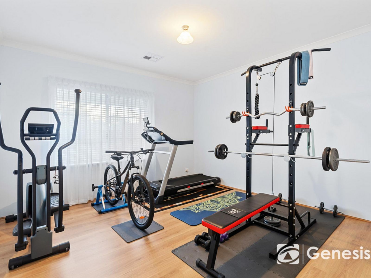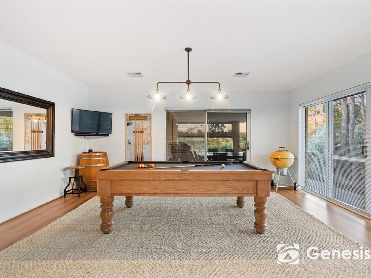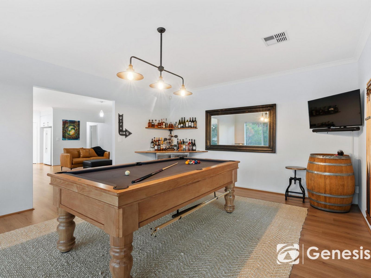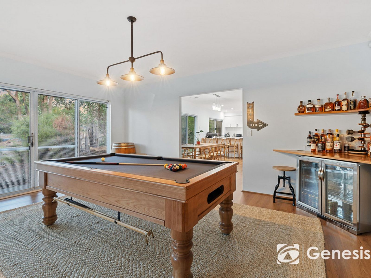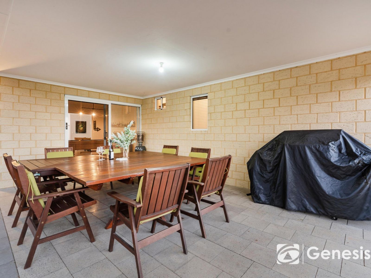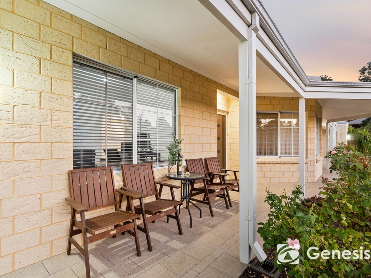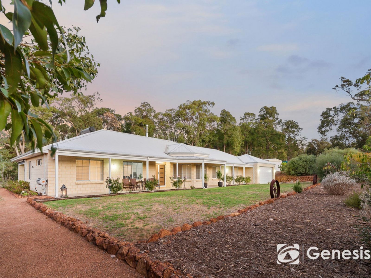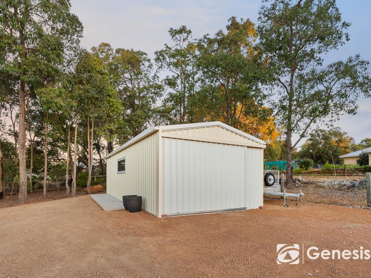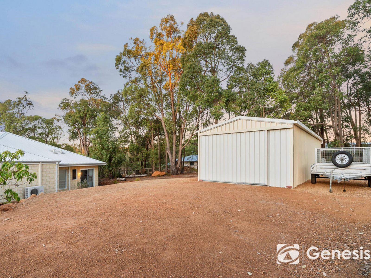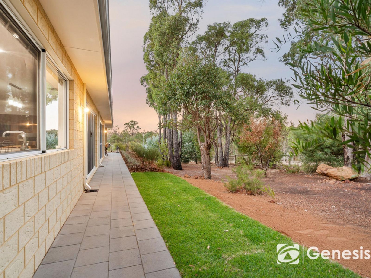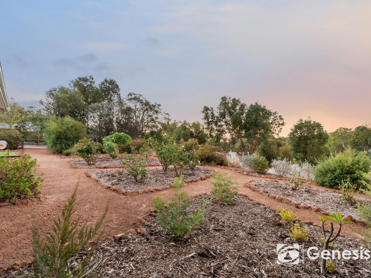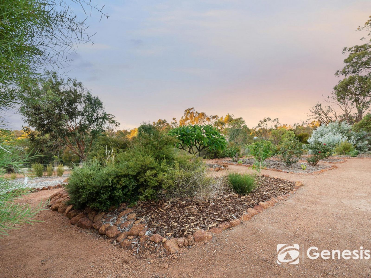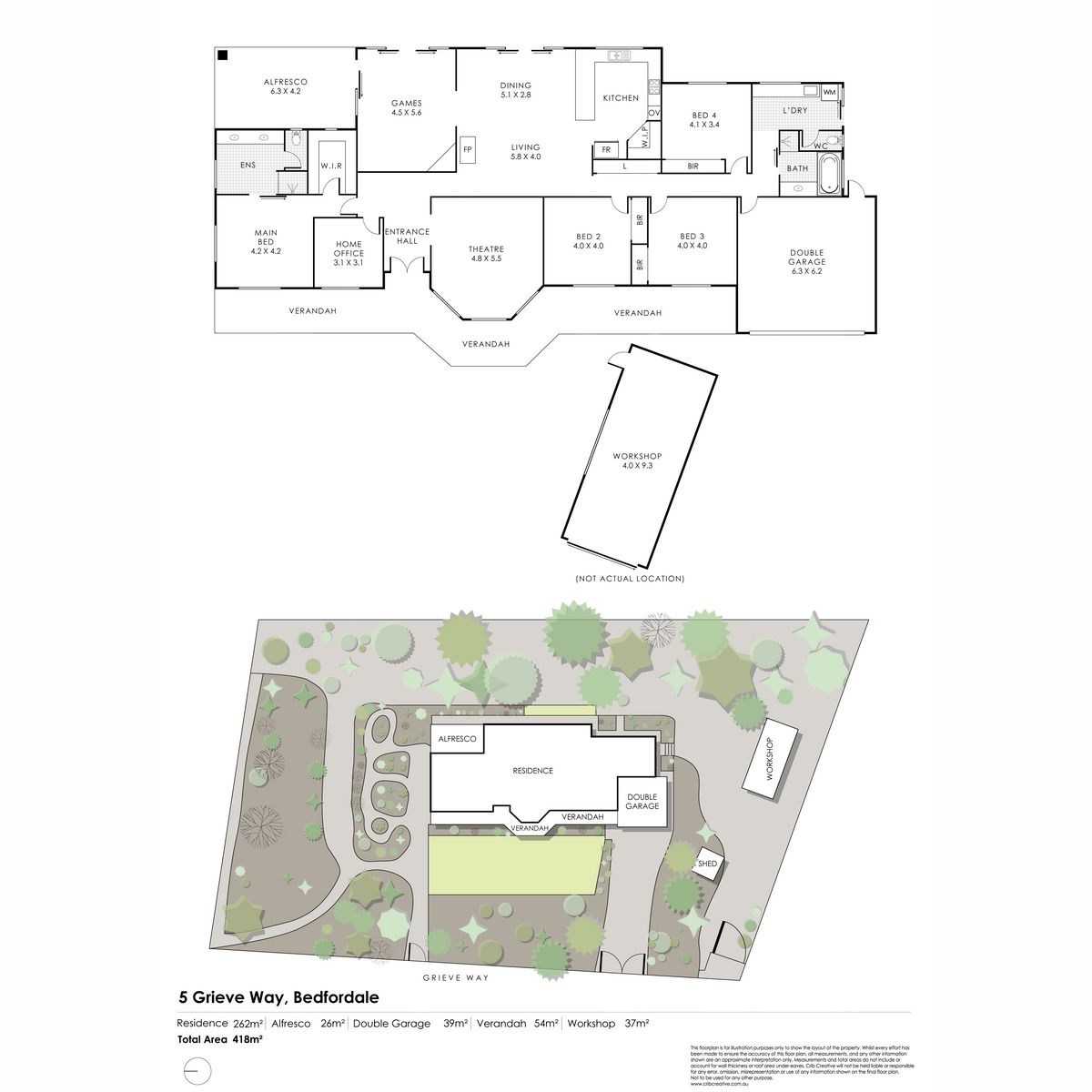Embrace Tranquil Luxury
Nestled amidst the serene beauty of Bedfordale, where the native wildlife dances in harmony with lush bushland, lies a home that epitomises comfort and elegance. Welcome to your sanctuary, where every corner whispers a tale of tranquillity and luxury.
Perched in a picturesque neighbourhood, this exquisite home offers more than just a place to reside - it promises a lifestyle enriched with convenience and natural beauty. With easy access to parks, schools, and major highways, as well as ... Read more
Perched in a picturesque neighbourhood, this exquisite home offers more than just a place to reside - it promises a lifestyle enriched with convenience and natural beauty. With easy access to parks, schools, and major highways, as well as ... Read more
Nestled amidst the serene beauty of Bedfordale, where the native wildlife dances in harmony with lush bushland, lies a home that epitomises comfort and elegance. Welcome to your sanctuary, where every corner whispers a tale of tranquillity and luxury.
Perched in a picturesque neighbourhood, this exquisite home offers more than just a place to reside - it promises a lifestyle enriched with convenience and natural beauty. With easy access to parks, schools, and major highways, as well as the vibrant local shopping district, you'll find everything you need just moments away. And for city excursions, the heart of Armadale is a mere 7.5 kilometres downhill, while Perth CBD beckons with a scenic 45-minute drive.
Step inside to discover a world of spacious living areas parading high ceilings and finished with quality fixtures and fittings. The front family room, dressed in sheer curtains, exudes warmth and welcomes you with open arms. Meanwhile, the open-plan lounge, featuring a cosy wood fireplace by Escea, invites relaxation while offering breathtaking views of the surrounding landscape through large sliding doors.
Your culinary adventures await in the heart of the home - the kitchen. Boasting modern white benchtops, ample cupboard space, and top-tier appliances, including a 5-burner gas stove by Technika and a Miele dishwasher, this culinary haven ensures that every meal preparation is a joyous affair. With a double-door walk-in pantry and stone benchtops, convenience meets elegance in this culinary sanctuary.
Retreat to the sumptuous main suite, where a spacious ensuite bathroom awaits, complete with double vanities, a stylish sliding barn door, and a walk-in wardrobe. Meanwhile, the additional bedrooms, each with double built-in robes, offer unparalleled comfort and privacy. The family bathroom features a stone benchtop, separate shower, and bathtub, a place to enjoy moments of self-indulgence.
Venture outdoors to your private oasis, where an alfresco area with wrap-around paving beckons for leisurely evenings under the stars. With established trees, fruit orchards, and vibrant flower gardens adorning the 3204 square meter land, every moment spent in this outdoor haven is a symphony of nature's finest offerings.
With its seamless blend of space, luxury, and natural beauty, this stunning four-bedroom home offers a lifestyle beyond compare. Built by Shelford Homes in 2018 and boasting features such as ducted reverse cycle air-conditioning, laminate wood flooring, a security alarm system, and NBN connectivity, every aspect of comfort and convenience has been meticulously crafted for your enjoyment.
Don't miss the opportunity to make this sanctuary your own. schedule your exclusive viewing. Your dream home awaits amidst the tranquil beauty of Bedfordale.
SCHOOL CATCHMENT:
Gwynne Park Primary School (1.5 km)
Armadale Senior High School (1.6 km)
RATES:
Water: $417 Approx.
Council:
FEATURES:
* Land Size: 3,205sqm
* Total Built Area: 269sqm
* Year Built: 2018
* 4 bedrooms, 2 bathrooms and a powder Room
* Fujitsu ducted reverse cycle air-conditioning throughout
* Timber laminate flooring throughout, including in the bedrooms
* Kitchen with a Technika 5 burner gas stove, electric Bellissimo Technika oven, Miele dishwasher, double door pantry
* Master suite ceiling fan with ensuite bathroom with double vanities, shower and a separate toilet, walk-in-robe
* Additional bedrooms all with double built-in, sliding robes, family bathroom with stone bench top, shower, and a bathtub
* Family room with sheer curtains positioned near the front door with a ceiling fan
* Separate games room with sliding doors to the yard
* Separate home office
* Open plan lounge with a wood fireplace - Escea and sliding doors open to the yard
* Laundry with a large linen cupboard with sliding doors and an extended benchtop
* Alfresco area with wrap around paving
* Solar hot water system with electric booster
* Separate instant gas heater to the second bathroom
* Fencing around the 3204 square meter land
* Remote-controlled electric gate and garage door
* Additional ample space to park a caravan, etc.
* Insulated and Powered Shed (9.2m x 4m)
* 3 phase power
* Water tank off shed
* Established trees, lawn, fruit trees and flower gardens
* NBN internet connection
* Security Alarm System
* Double Garage
LIFESTYLE
1.5km - Benbecula Park
8km - Armadale Health Service
20km - Midgegooroo National Park
26km - Jandakot Airport
32km - Perth Airport
33KM - Kwinana Beach
40km - Perth CBD
Perched in a picturesque neighbourhood, this exquisite home offers more than just a place to reside - it promises a lifestyle enriched with convenience and natural beauty. With easy access to parks, schools, and major highways, as well as the vibrant local shopping district, you'll find everything you need just moments away. And for city excursions, the heart of Armadale is a mere 7.5 kilometres downhill, while Perth CBD beckons with a scenic 45-minute drive.
Step inside to discover a world of spacious living areas parading high ceilings and finished with quality fixtures and fittings. The front family room, dressed in sheer curtains, exudes warmth and welcomes you with open arms. Meanwhile, the open-plan lounge, featuring a cosy wood fireplace by Escea, invites relaxation while offering breathtaking views of the surrounding landscape through large sliding doors.
Your culinary adventures await in the heart of the home - the kitchen. Boasting modern white benchtops, ample cupboard space, and top-tier appliances, including a 5-burner gas stove by Technika and a Miele dishwasher, this culinary haven ensures that every meal preparation is a joyous affair. With a double-door walk-in pantry and stone benchtops, convenience meets elegance in this culinary sanctuary.
Retreat to the sumptuous main suite, where a spacious ensuite bathroom awaits, complete with double vanities, a stylish sliding barn door, and a walk-in wardrobe. Meanwhile, the additional bedrooms, each with double built-in robes, offer unparalleled comfort and privacy. The family bathroom features a stone benchtop, separate shower, and bathtub, a place to enjoy moments of self-indulgence.
Venture outdoors to your private oasis, where an alfresco area with wrap-around paving beckons for leisurely evenings under the stars. With established trees, fruit orchards, and vibrant flower gardens adorning the 3204 square meter land, every moment spent in this outdoor haven is a symphony of nature's finest offerings.
With its seamless blend of space, luxury, and natural beauty, this stunning four-bedroom home offers a lifestyle beyond compare. Built by Shelford Homes in 2018 and boasting features such as ducted reverse cycle air-conditioning, laminate wood flooring, a security alarm system, and NBN connectivity, every aspect of comfort and convenience has been meticulously crafted for your enjoyment.
Don't miss the opportunity to make this sanctuary your own. schedule your exclusive viewing. Your dream home awaits amidst the tranquil beauty of Bedfordale.
SCHOOL CATCHMENT:
Gwynne Park Primary School (1.5 km)
Armadale Senior High School (1.6 km)
RATES:
Water: $417 Approx.
Council:
FEATURES:
* Land Size: 3,205sqm
* Total Built Area: 269sqm
* Year Built: 2018
* 4 bedrooms, 2 bathrooms and a powder Room
* Fujitsu ducted reverse cycle air-conditioning throughout
* Timber laminate flooring throughout, including in the bedrooms
* Kitchen with a Technika 5 burner gas stove, electric Bellissimo Technika oven, Miele dishwasher, double door pantry
* Master suite ceiling fan with ensuite bathroom with double vanities, shower and a separate toilet, walk-in-robe
* Additional bedrooms all with double built-in, sliding robes, family bathroom with stone bench top, shower, and a bathtub
* Family room with sheer curtains positioned near the front door with a ceiling fan
* Separate games room with sliding doors to the yard
* Separate home office
* Open plan lounge with a wood fireplace - Escea and sliding doors open to the yard
* Laundry with a large linen cupboard with sliding doors and an extended benchtop
* Alfresco area with wrap around paving
* Solar hot water system with electric booster
* Separate instant gas heater to the second bathroom
* Fencing around the 3204 square meter land
* Remote-controlled electric gate and garage door
* Additional ample space to park a caravan, etc.
* Insulated and Powered Shed (9.2m x 4m)
* 3 phase power
* Water tank off shed
* Established trees, lawn, fruit trees and flower gardens
* NBN internet connection
* Security Alarm System
* Double Garage
LIFESTYLE
1.5km - Benbecula Park
8km - Armadale Health Service
20km - Midgegooroo National Park
26km - Jandakot Airport
32km - Perth Airport
33KM - Kwinana Beach
40km - Perth CBD


