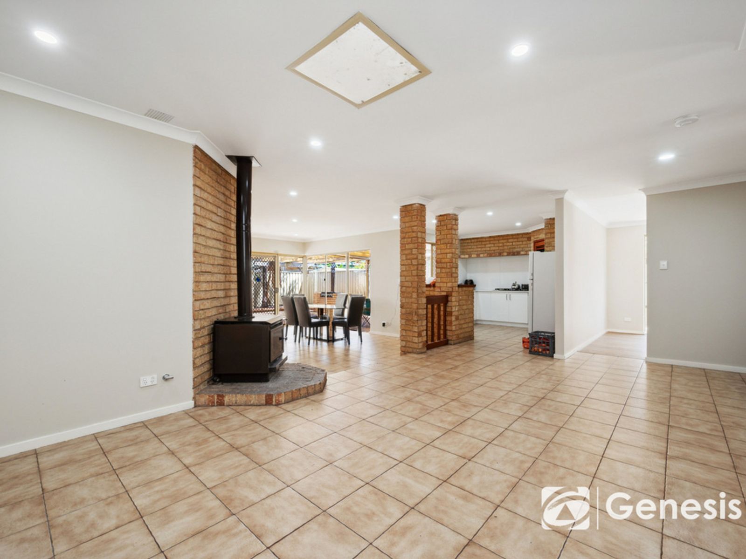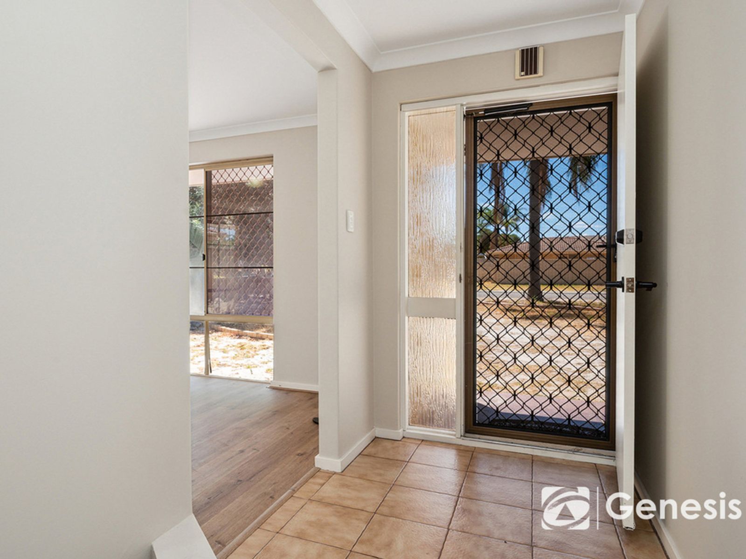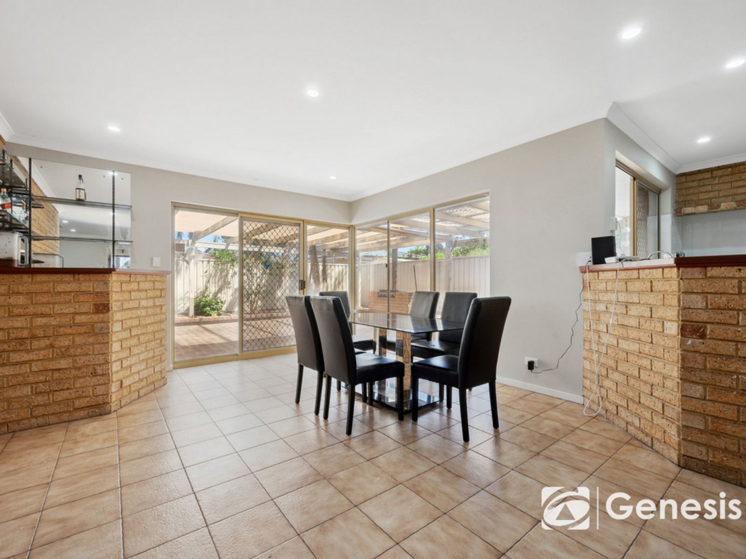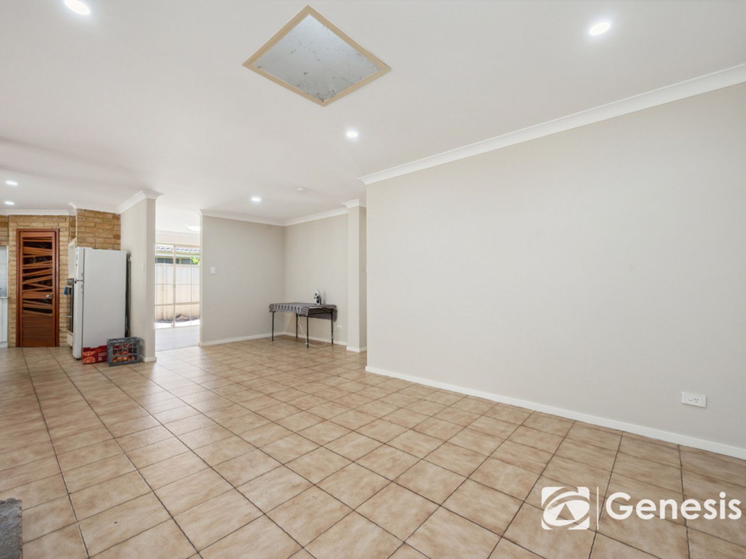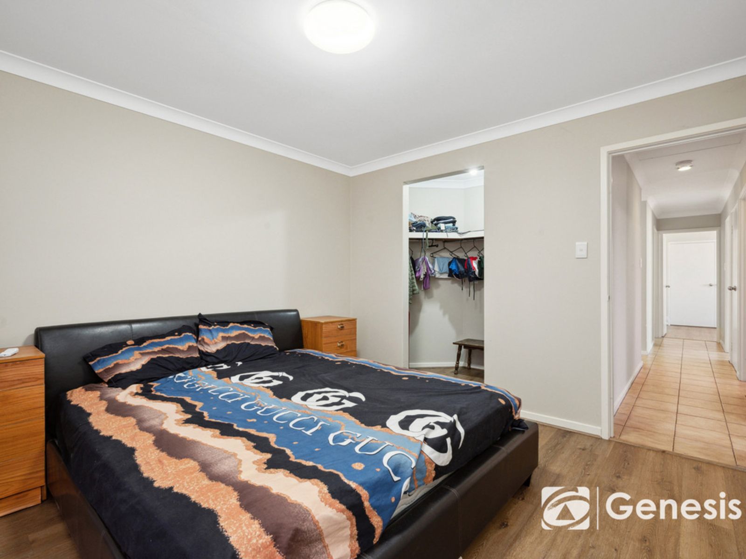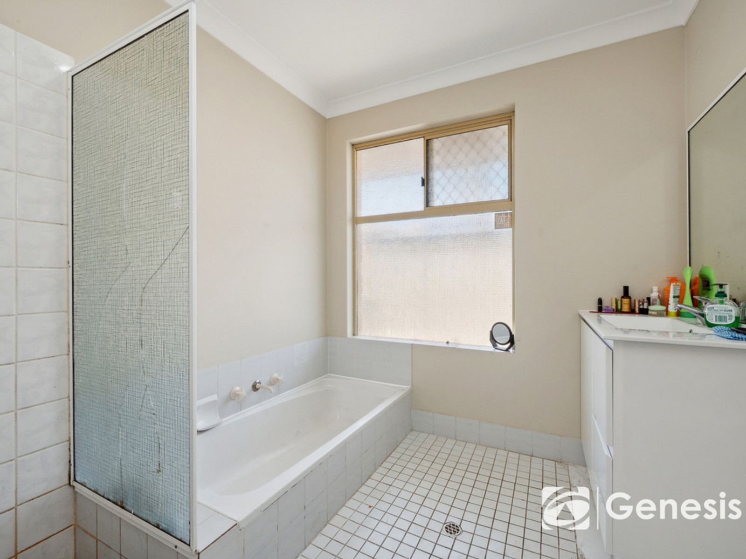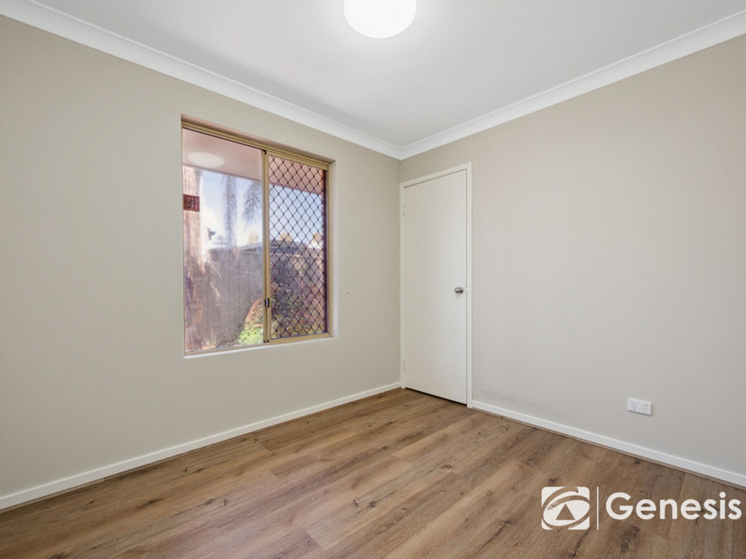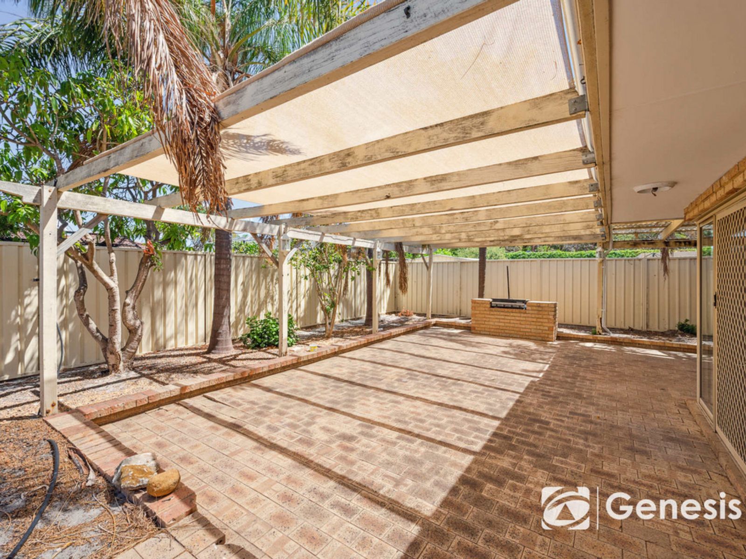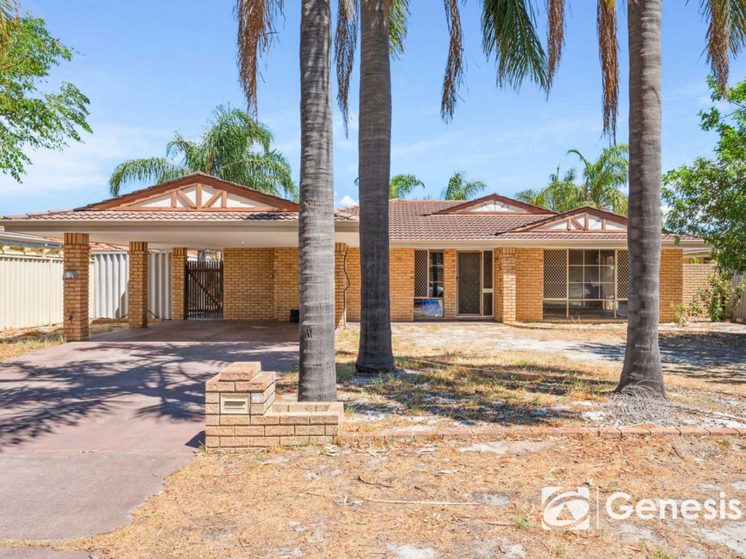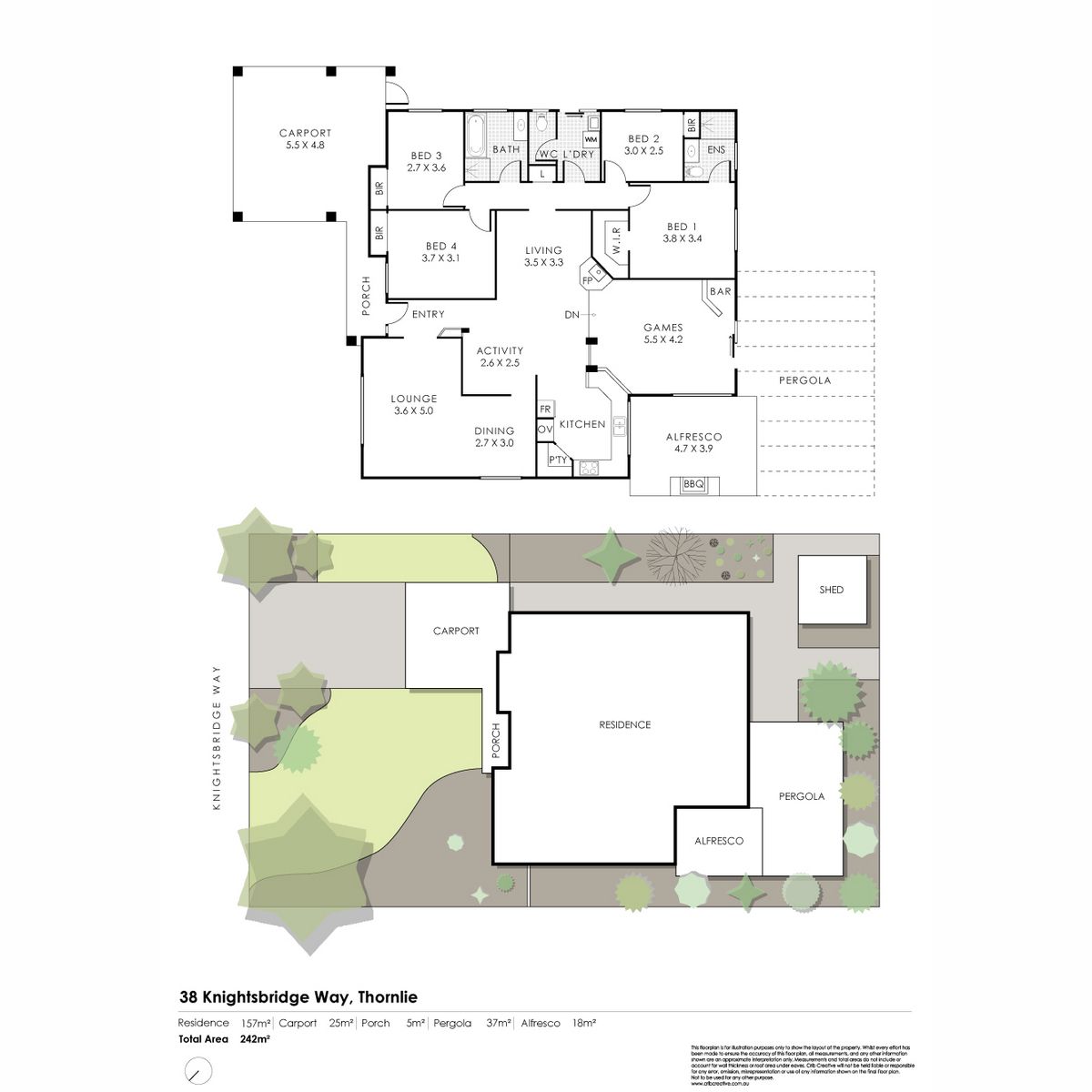FOR DEFINITE SALE
Under Offer by Ronnie Singh with multiple Offers!
Welcome to 38 Knightsbridge Way, Thornlie, an old-style charm infused with modern comforts. This residence offers a blend of tradition in a spacious home that creates the perfect backdrop for a growing family, or savvy investor seeking.
Perched on a generous 680sqm block, with 4 bedrooms and 2 bathrooms, a double carport and a family living area for every occasion.
As you enter the front door, you will be greeted by th... Read more
Welcome to 38 Knightsbridge Way, Thornlie, an old-style charm infused with modern comforts. This residence offers a blend of tradition in a spacious home that creates the perfect backdrop for a growing family, or savvy investor seeking.
Perched on a generous 680sqm block, with 4 bedrooms and 2 bathrooms, a double carport and a family living area for every occasion.
As you enter the front door, you will be greeted by th... Read more
Under Offer by Ronnie Singh with multiple Offers!
Welcome to 38 Knightsbridge Way, Thornlie, an old-style charm infused with modern comforts. This residence offers a blend of tradition in a spacious home that creates the perfect backdrop for a growing family, or savvy investor seeking.
Perched on a generous 680sqm block, with 4 bedrooms and 2 bathrooms, a double carport and a family living area for every occasion.
As you enter the front door, you will be greeted by the main bedroom on your left. This spacious bedroom boasts a walk-in robe and a private ensuite bathroom. The additional bedrooms are positioned in a separate wing of the home. Bedrooms 2 and 3 come equipped with double built-in robes, while bedroom 4 offers a single robe, providing plenty of storage space for all your needs. The family bathroom is designed for maximum practicality, featuring a bath, shower, and single vanity.
To your right near the front door is a formal wrap-around lounge and dining area near the front door is ideal for entertaining. With a gas bayonet point, it's perfect for hosting dinner parties and creating memories with friends and family. The kitchen is finished with stone benchtops, a dishwasher, and a microwave recess. The wall-mounted oven, corner pantry, and 900mm gas cooktop make cooking a breeze.
The heart of this home is the spacious open-plan tiled living area off the kitchen. With a skylight, LED downlights, and a central wood fireplace, this area is perfect for cozy nights in with your loved ones. If you enjoy entertaining - The games room with a built-in bar and sliding doors to the outdoor entertainment area is the perfect spot for hosting game nights or watching movies with friends.
Step outside to the expansive paved outdoor area under a shaded patio, where you can enjoy alfresco dining and BBQs. The built-in BBQ area adds a touch of convenience to your outdoor gatherings. The laundry, with a sliding door to the drying line, makes laundry day a breeze.
This property also features a garden shed and a double-covered carport, providing ample storage space for all your belongings.
Don't miss out on the opportunity to call this beautiful property your home. Schedule a viewing, and imagine yourself in the sights, sounds, and feelings of living here. Contact our Ronnie today and take the first step towards making this dream home a reality.
FEATURES
* Land Size: 680sqm
* Total Built Area: 242sqm
* 4 bedrooms
* 2 bathrooms
* Separate lounge
* Formal dining
* Bar area
* Skylight in living room
* Stone benches
* Dishwasher recess
* Pantry
* 900 mm 5 burners gas cooktop.
* Master bedroom has walk-in robe and ensuite
* Bedroom 2,3 has double built-in robe
* Bedroom 4 has single built-in robe
* Extended alfresco
* BBQ area in alfresco
RATES
Council: $2023 approx.
Water: $1175 approx.
SCHOOLS
South Thornlie Primary School (200m)
Thornlie Senior High School (200m)
LIFESTYLE
700m - Crusader Drive Reserve
1.1km - Expedition Drive Reserve
1.2m - Empire Way Reserve
2.0km -Thornlie Square Shopping Centre
2.1km - Forest Lakes Shopping Centre
2.6km - Thornlie Bowling Club
14.9km - Perth Airport
18.6km - Perth CBD
Welcome to 38 Knightsbridge Way, Thornlie, an old-style charm infused with modern comforts. This residence offers a blend of tradition in a spacious home that creates the perfect backdrop for a growing family, or savvy investor seeking.
Perched on a generous 680sqm block, with 4 bedrooms and 2 bathrooms, a double carport and a family living area for every occasion.
As you enter the front door, you will be greeted by the main bedroom on your left. This spacious bedroom boasts a walk-in robe and a private ensuite bathroom. The additional bedrooms are positioned in a separate wing of the home. Bedrooms 2 and 3 come equipped with double built-in robes, while bedroom 4 offers a single robe, providing plenty of storage space for all your needs. The family bathroom is designed for maximum practicality, featuring a bath, shower, and single vanity.
To your right near the front door is a formal wrap-around lounge and dining area near the front door is ideal for entertaining. With a gas bayonet point, it's perfect for hosting dinner parties and creating memories with friends and family. The kitchen is finished with stone benchtops, a dishwasher, and a microwave recess. The wall-mounted oven, corner pantry, and 900mm gas cooktop make cooking a breeze.
The heart of this home is the spacious open-plan tiled living area off the kitchen. With a skylight, LED downlights, and a central wood fireplace, this area is perfect for cozy nights in with your loved ones. If you enjoy entertaining - The games room with a built-in bar and sliding doors to the outdoor entertainment area is the perfect spot for hosting game nights or watching movies with friends.
Step outside to the expansive paved outdoor area under a shaded patio, where you can enjoy alfresco dining and BBQs. The built-in BBQ area adds a touch of convenience to your outdoor gatherings. The laundry, with a sliding door to the drying line, makes laundry day a breeze.
This property also features a garden shed and a double-covered carport, providing ample storage space for all your belongings.
Don't miss out on the opportunity to call this beautiful property your home. Schedule a viewing, and imagine yourself in the sights, sounds, and feelings of living here. Contact our Ronnie today and take the first step towards making this dream home a reality.
FEATURES
* Land Size: 680sqm
* Total Built Area: 242sqm
* 4 bedrooms
* 2 bathrooms
* Separate lounge
* Formal dining
* Bar area
* Skylight in living room
* Stone benches
* Dishwasher recess
* Pantry
* 900 mm 5 burners gas cooktop.
* Master bedroom has walk-in robe and ensuite
* Bedroom 2,3 has double built-in robe
* Bedroom 4 has single built-in robe
* Extended alfresco
* BBQ area in alfresco
RATES
Council: $2023 approx.
Water: $1175 approx.
SCHOOLS
South Thornlie Primary School (200m)
Thornlie Senior High School (200m)
LIFESTYLE
700m - Crusader Drive Reserve
1.1km - Expedition Drive Reserve
1.2m - Empire Way Reserve
2.0km -Thornlie Square Shopping Centre
2.1km - Forest Lakes Shopping Centre
2.6km - Thornlie Bowling Club
14.9km - Perth Airport
18.6km - Perth CBD




