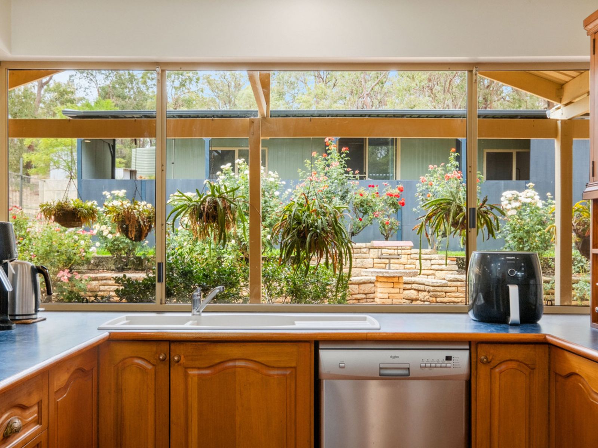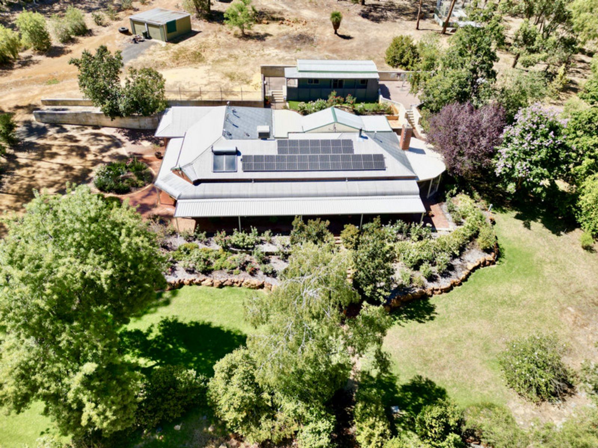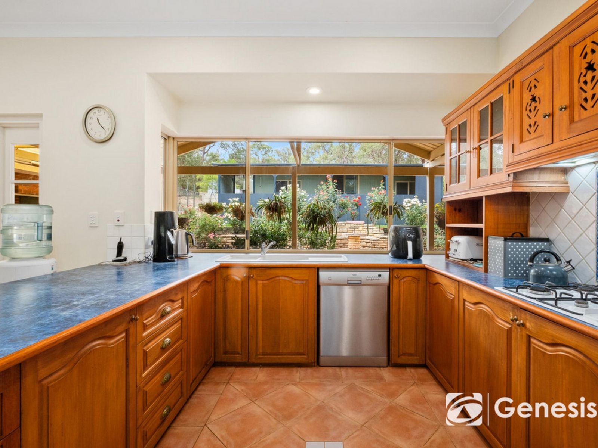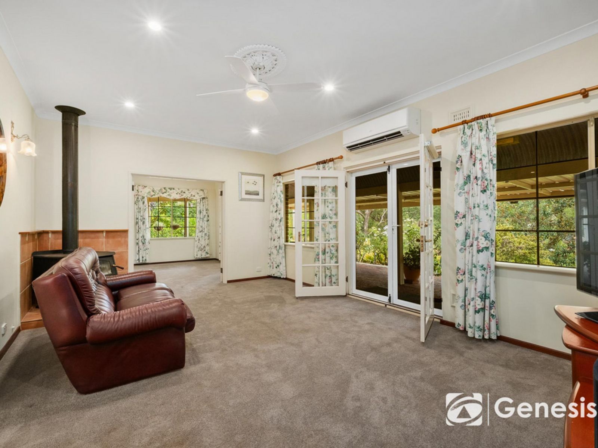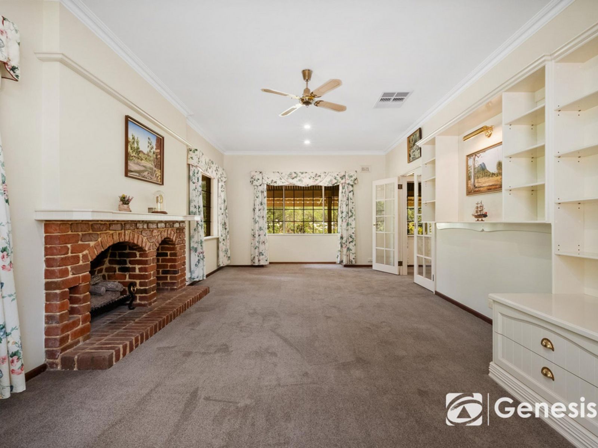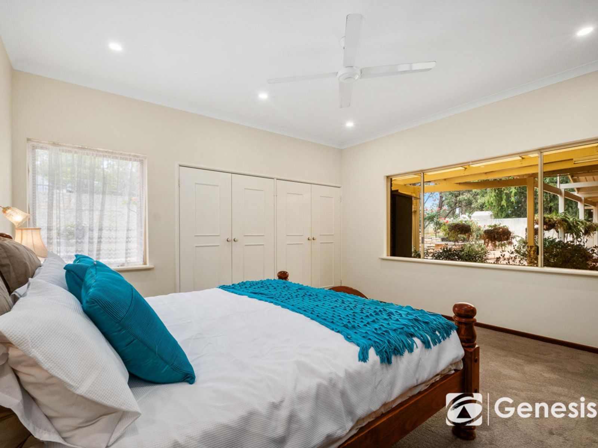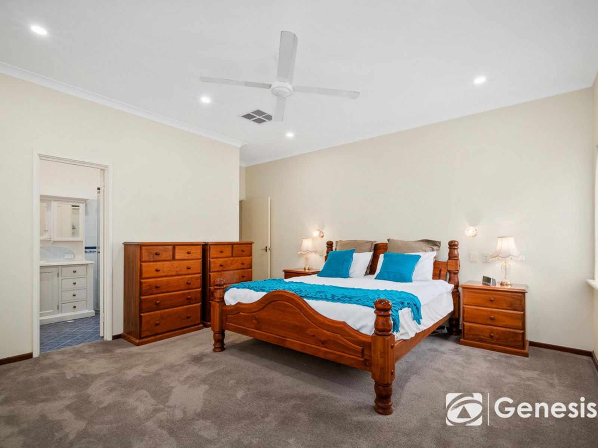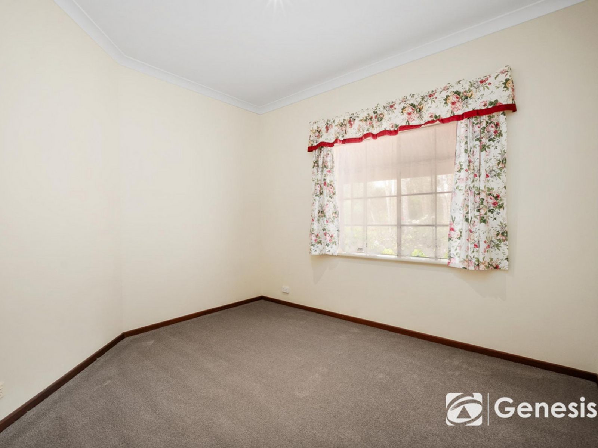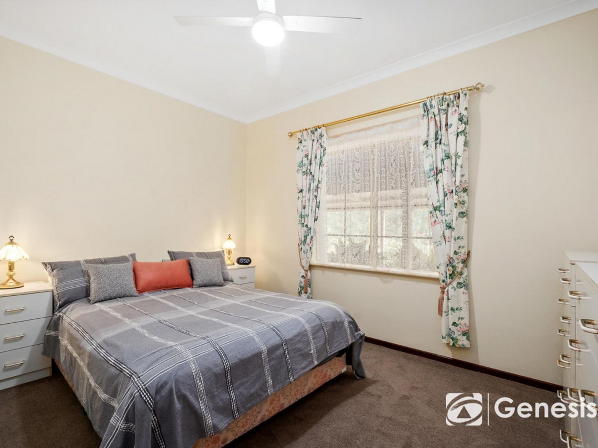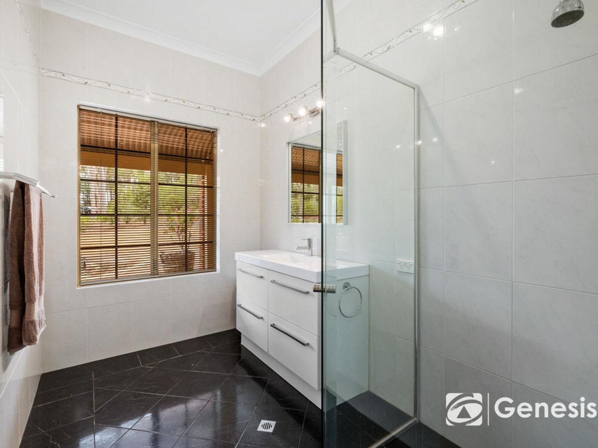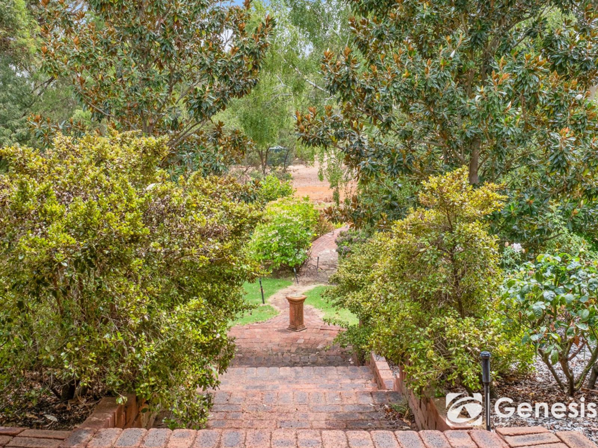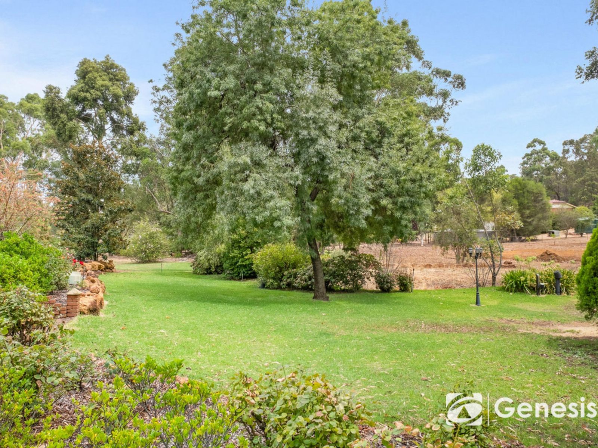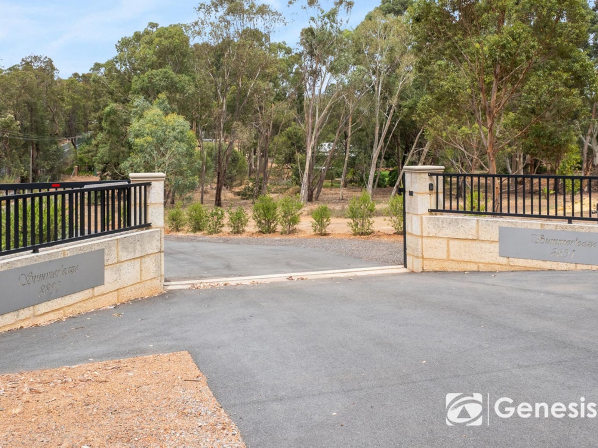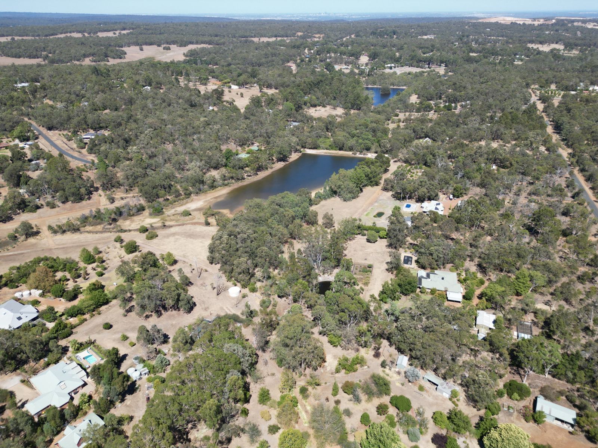** UNDER OFFER **
Entrance is off Lakeview Drive.
A noble air gracefully embraces five-acres of elegant gardens in Sussannah Lakes estate Gidgegannup. From its enchanting gardens and majestic lemon-scented gums to its sprawling bullnose verandahs and spacious floor plan boasting numerous living areas, this residence seamlessly fuses formal grandeur with the warm embrace of rural charm.
Set within a wide U-shaped configuration, this impressive home divides communal areas along one wing and priva... Read more
A noble air gracefully embraces five-acres of elegant gardens in Sussannah Lakes estate Gidgegannup. From its enchanting gardens and majestic lemon-scented gums to its sprawling bullnose verandahs and spacious floor plan boasting numerous living areas, this residence seamlessly fuses formal grandeur with the warm embrace of rural charm.
Set within a wide U-shaped configuration, this impressive home divides communal areas along one wing and priva... Read more
Entrance is off Lakeview Drive.
A noble air gracefully embraces five-acres of elegant gardens in Sussannah Lakes estate Gidgegannup. From its enchanting gardens and majestic lemon-scented gums to its sprawling bullnose verandahs and spacious floor plan boasting numerous living areas, this residence seamlessly fuses formal grandeur with the warm embrace of rural charm.
Set within a wide U-shaped configuration, this impressive home divides communal areas along one wing and private spaces along the other. Nestled at the heart of this family-friendly floorplan lie transitional spaces, including a generously proportioned home office and a versatile music or media room. High ceilings, restrained use of Federation-style accents, and a limited palette of colours and materials converge in a home that will surely be at the heart of family life for generations to come.
Offering ample space inside and out with various outbuildings, a lined, air-conditioned studio, direct access via your private laneway to Sussannah Lakes, a high-quality bore and a winter creek, ponds and a stone bridge, “Summerleaze” is an idyllic haven for raising a family and bringing to fruition the dream of country living.
SCHOOL
6 km - Gidgegannup Primary School
9.9 km - Eastern Hills Senior High School
11.6 km - Mundaring Christian College
11.7 km - Silver Tree Steiner School
RATES
Shire -
Water - N/A
FEATURES
* Spacious Family Home
* Dual Access 2.2 Ha Block
* Benlin Design/Built Home
* Family-focussed Design
* Multiple Living Zones
* Open Plan Kitchen/Meals
* Country-style Kitchen
* Formal Lounge and Dining Room
* Large Home Office
* Separate Media/Music Room
* Fully Tiled Family Bathroom
* Wide Bullnose Verandah
* Courtyard-style Outdoor Entertaining
* Lined Air-Conditioned Studio
* Ducted Evaporative Cooling
* Split Reverse Cycle AC
* Solar Panels 6.5 kW Solar Array
* Potable Bore
* Reticulated Gardens
* Winter Creek and Pond
* Direct access to Sussannah Lakes
* Automatic Gate
General
* 4 bedrooms, 2 bathrooms
* Build Year: 1989
* Block: 2.2 Ha
* Built Area: 194 sqm
Kitchen
* Country-style
* Electric Wall Oven and Grill
* Gas Cooktop
* Dishwasher
* Countertop & Integrated Breakfast Bar
* Walk-in Pantry
Main Bedroom
* Generous Proportions
* Built-in Robes
* Ensuite
* Carpet & Ceiling Fan
Outside
* Extensive Gardens
* Winter Creek and Pond
* Stone Bridge
* Potable Bore
* Reticulated Gardens and lawn
* Wide Verandahs
* Multiple Outdoor Living and Entertaining Areas
* 6 X 6 Powered Workshop
* 2 X 20,000 litre bore tanks
* 35,000 litre rainwater tank
* Garden Shed/Woodshed
* Fully Fenced Dual-entry
* Partially-sealed Driveway
* Double Carport
* 6.5 kW Solar Array
LIFESTYLE
5.7 km - Gidgegannup Township
8.9 km - Mundaring
11.8 - Noble Falls
21.2 km - Midland
25.5 km - St John of God Hospital
30 km - Perth Airport (30 min)
37.8 km - Perth CBD (45-50 min)
A noble air gracefully embraces five-acres of elegant gardens in Sussannah Lakes estate Gidgegannup. From its enchanting gardens and majestic lemon-scented gums to its sprawling bullnose verandahs and spacious floor plan boasting numerous living areas, this residence seamlessly fuses formal grandeur with the warm embrace of rural charm.
Set within a wide U-shaped configuration, this impressive home divides communal areas along one wing and private spaces along the other. Nestled at the heart of this family-friendly floorplan lie transitional spaces, including a generously proportioned home office and a versatile music or media room. High ceilings, restrained use of Federation-style accents, and a limited palette of colours and materials converge in a home that will surely be at the heart of family life for generations to come.
Offering ample space inside and out with various outbuildings, a lined, air-conditioned studio, direct access via your private laneway to Sussannah Lakes, a high-quality bore and a winter creek, ponds and a stone bridge, “Summerleaze” is an idyllic haven for raising a family and bringing to fruition the dream of country living.
SCHOOL
6 km - Gidgegannup Primary School
9.9 km - Eastern Hills Senior High School
11.6 km - Mundaring Christian College
11.7 km - Silver Tree Steiner School
RATES
Shire -
Water - N/A
FEATURES
* Spacious Family Home
* Dual Access 2.2 Ha Block
* Benlin Design/Built Home
* Family-focussed Design
* Multiple Living Zones
* Open Plan Kitchen/Meals
* Country-style Kitchen
* Formal Lounge and Dining Room
* Large Home Office
* Separate Media/Music Room
* Fully Tiled Family Bathroom
* Wide Bullnose Verandah
* Courtyard-style Outdoor Entertaining
* Lined Air-Conditioned Studio
* Ducted Evaporative Cooling
* Split Reverse Cycle AC
* Solar Panels 6.5 kW Solar Array
* Potable Bore
* Reticulated Gardens
* Winter Creek and Pond
* Direct access to Sussannah Lakes
* Automatic Gate
General
* 4 bedrooms, 2 bathrooms
* Build Year: 1989
* Block: 2.2 Ha
* Built Area: 194 sqm
Kitchen
* Country-style
* Electric Wall Oven and Grill
* Gas Cooktop
* Dishwasher
* Countertop & Integrated Breakfast Bar
* Walk-in Pantry
Main Bedroom
* Generous Proportions
* Built-in Robes
* Ensuite
* Carpet & Ceiling Fan
Outside
* Extensive Gardens
* Winter Creek and Pond
* Stone Bridge
* Potable Bore
* Reticulated Gardens and lawn
* Wide Verandahs
* Multiple Outdoor Living and Entertaining Areas
* 6 X 6 Powered Workshop
* 2 X 20,000 litre bore tanks
* 35,000 litre rainwater tank
* Garden Shed/Woodshed
* Fully Fenced Dual-entry
* Partially-sealed Driveway
* Double Carport
* 6.5 kW Solar Array
LIFESTYLE
5.7 km - Gidgegannup Township
8.9 km - Mundaring
11.8 - Noble Falls
21.2 km - Midland
25.5 km - St John of God Hospital
30 km - Perth Airport (30 min)
37.8 km - Perth CBD (45-50 min)



