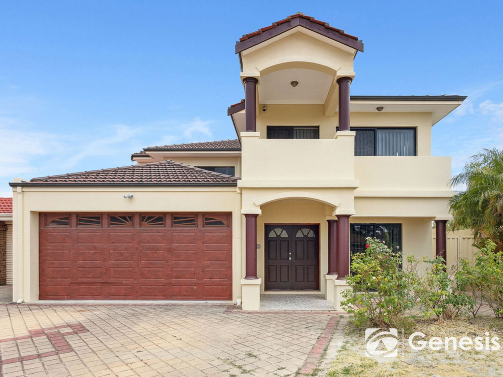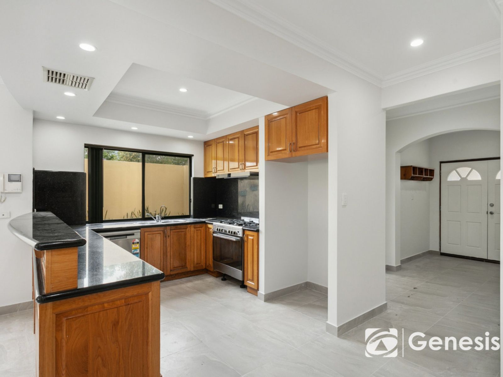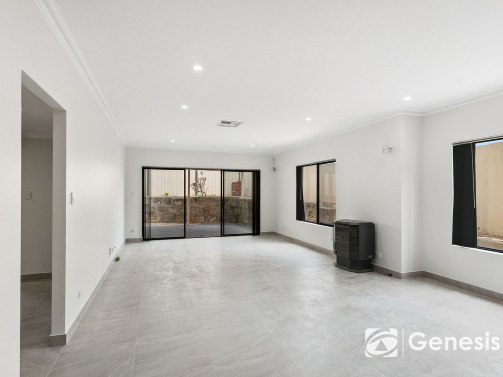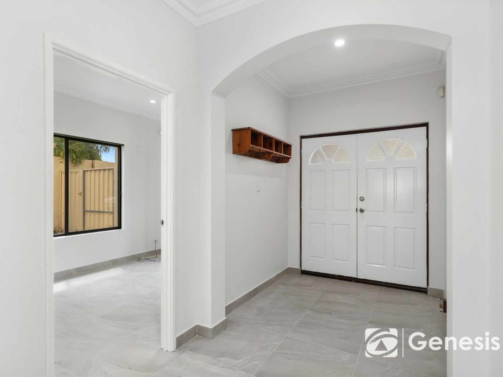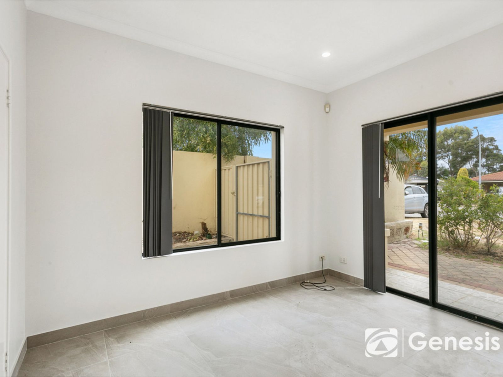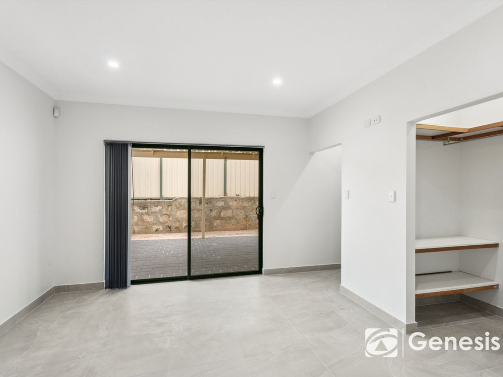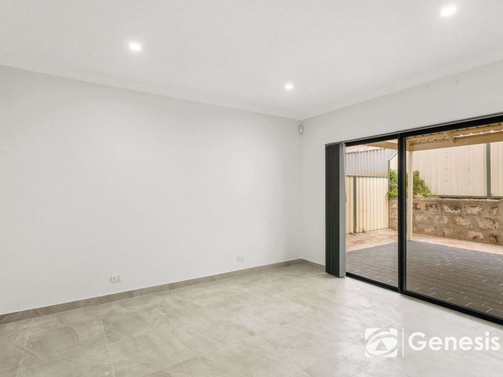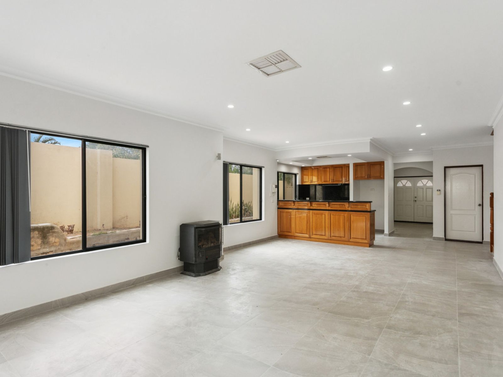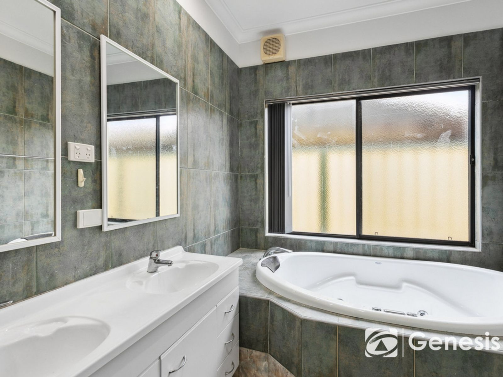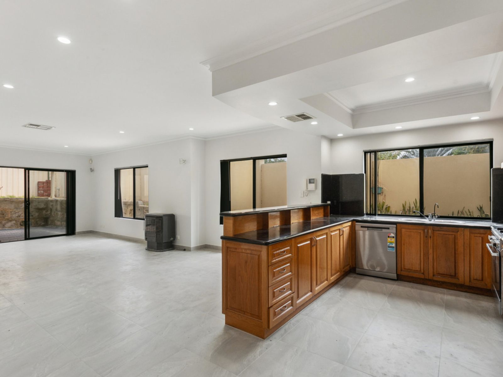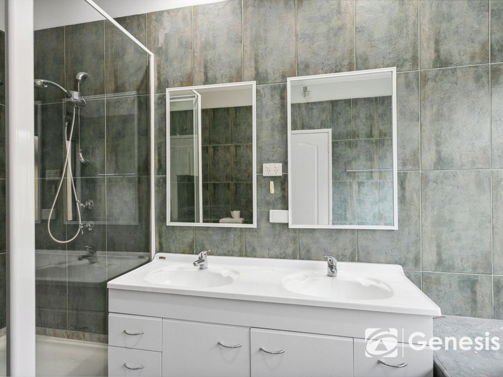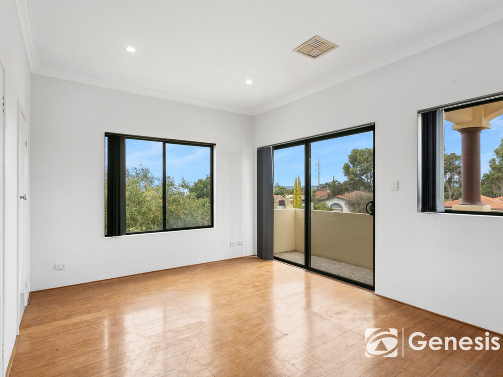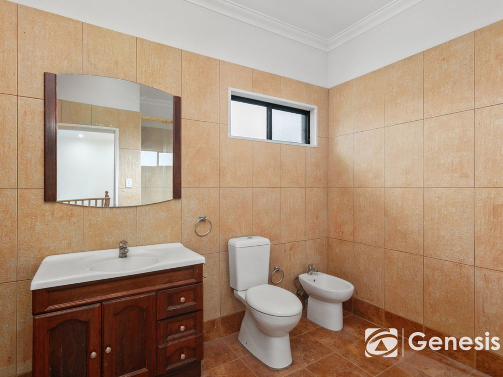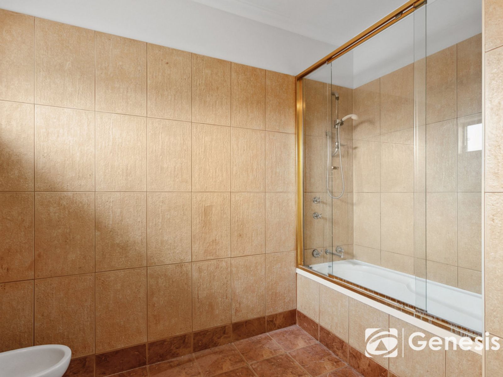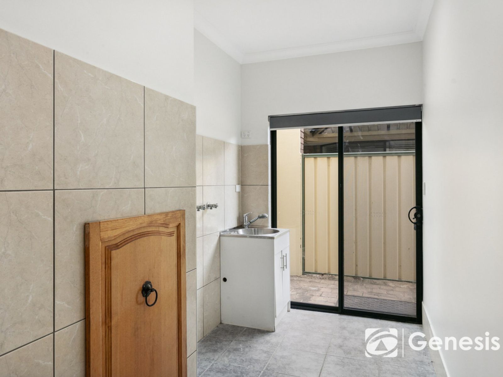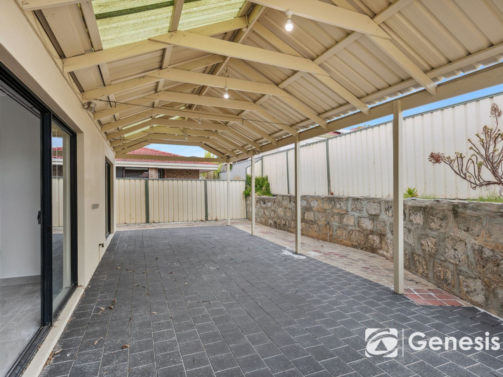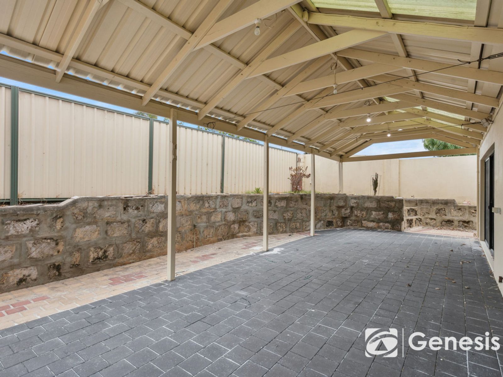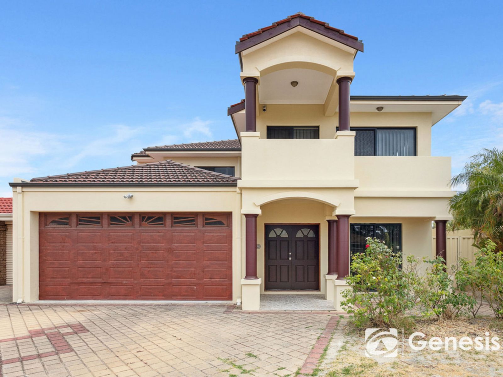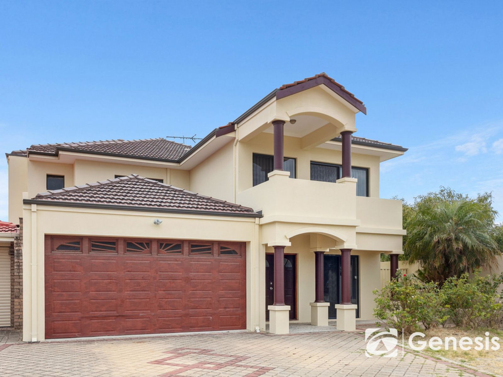Exceptional Family Oasis Awaits
Under Offer by Ronnie Singh with Multiple Offers!
You're invited to step into a world of space and versatility - a home meticulously designed to cater to the needs of a modern family. Nestled in a serene neighbourhood at the end of a quiet cul de sac, this property not only offers flexibility to suit your growing family's needs but also provides easy access to local amenities and community favourites.
Built in 2005 by an owner builder, the unique layout of this home offers a v... Read more
You're invited to step into a world of space and versatility - a home meticulously designed to cater to the needs of a modern family. Nestled in a serene neighbourhood at the end of a quiet cul de sac, this property not only offers flexibility to suit your growing family's needs but also provides easy access to local amenities and community favourites.
Built in 2005 by an owner builder, the unique layout of this home offers a v... Read more
Under Offer by Ronnie Singh with Multiple Offers!
You're invited to step into a world of space and versatility - a home meticulously designed to cater to the needs of a modern family. Nestled in a serene neighbourhood at the end of a quiet cul de sac, this property not only offers flexibility to suit your growing family's needs but also provides easy access to local amenities and community favourites.
Built in 2005 by an owner builder, the unique layout of this home offers a versatile floor plan encompassing six generously sized bedrooms - the 6th bedroom would be the perfect home office located at the front of the home, which also includes built-in robes and private access through sliding doors. The layout provides a distinct separation of living areas that ensures everyone has their own private slice of this sanctuary.
Awaken each day in the sumptuous expanse of the bedrooms, with four positioned upstairs and two downstairs. The primary bedroom is a private retreat, nestled at the rear of the home with double walk-in robes, sliding doors to the alfresco and an ensuite bathroom featuring a spa bath, double vanity, and double shower. All four bedrooms upstairs enjoy built-in robes and sliding doors to the balcony, there are also two full-sized bathrooms upstairs, each with a shower, bath, and vanity, ensuring the morning rush is handled with ease.
The heart of the home, the kitchen, is a culinary enthusiast's dream. With a freestanding 5-burner gas stove and 900mm electric oven by Emilia, a stainless-steel dishwasher, and ample storage space, it truly caters to all your cooking needs. The U-shaped design features granite benchtops and splashback, offset by a recessed bulkhead ceiling with downlights, making it both functional and stylish.
Downstairs tiled flooring sweeps throughout the living area, whilst the embrace of the original timber staircase leads you to the upper level. This is complemented by a ducted Daikin air conditioning system with zoning control for year-round comfort, as well as a ducted vacuum system to keep your home pristine with ease.
The spacious open-plan living area seamlessly flows from the kitchen to the covered alfresco, creating a perfect setting for entertaining and family gatherings boasting large windows that invite ample natural light and provide an airy feel. Sliding doors open out to the covered alfresco featuring a low-maintenance wrap-around paved area, ensuring more time for you to relax and enjoy your surroundings. If you are seeking a blend of functional living with a low-maintenance footprint, this property will tick those boxes.
Stepping out to the covered alfresco is a private sanctuary courtesy of the property's corner position. Enjoy alfresco dining under the covered paved patio, with the convenience of side access and low-maintenance wrap-around paving.
Don't miss your chance to secure this exclusive property and experience modern family living at its best.
SCHOOL CATCHMENT
Rostrata Primary School (1.0 km)
Willetton Senior High School (1.8 km)
RATES
Water: $
Council: $
FEATURES
* Year Built: 2005
* Total Land Size: 432sqm
* Total Built Area: 251sqm (approx.)
* Corner block positioned in a cul de sac
* 6 Bedrooms, or 5 plus a home office
* 4 Bedrooms upstairs with built-in robes and sliding doors to the balcony
* 2 Bedrooms downstairs, one near the front door and the main bedroom at the rear with an ensuite bathroom, double walk-in robes and sliding doors to the alfresco
* 3 Full bathrooms
* 4 Toilets
* Laundry with storage and sliding doors to the courtyard
* Open-plan living area
* Kitchen with an Emilia freestanding 5-burner gas stove, 900mm electric oven, stainless steel dishwasher, ample storage, granite benchtops and breakfast bar
* Downlights throughout
* Daiken reverse cycle air-conditioning with zoning control throughout
* Ducted vacuum system
* Low maintenance covered alfresco with wrap-around paving
* Double garage and extended driveway for ample parking
LIFESTYLE
350m - Portcullis Park
650m - Arlington Park
1km - Woodthorpe Reserve
2km - Vahland Avenue Medical Centre
2.9km - Little Stars Child Care
3km - HomeCo. Shops Southlands
3.9km - Canning Vale Markets
4.5km - Bunnings Willetton
6.5km - Shelley Beach Park
7.4km - Jandakot Airport
16.1km - South Beach
20km - Perth
You're invited to step into a world of space and versatility - a home meticulously designed to cater to the needs of a modern family. Nestled in a serene neighbourhood at the end of a quiet cul de sac, this property not only offers flexibility to suit your growing family's needs but also provides easy access to local amenities and community favourites.
Built in 2005 by an owner builder, the unique layout of this home offers a versatile floor plan encompassing six generously sized bedrooms - the 6th bedroom would be the perfect home office located at the front of the home, which also includes built-in robes and private access through sliding doors. The layout provides a distinct separation of living areas that ensures everyone has their own private slice of this sanctuary.
Awaken each day in the sumptuous expanse of the bedrooms, with four positioned upstairs and two downstairs. The primary bedroom is a private retreat, nestled at the rear of the home with double walk-in robes, sliding doors to the alfresco and an ensuite bathroom featuring a spa bath, double vanity, and double shower. All four bedrooms upstairs enjoy built-in robes and sliding doors to the balcony, there are also two full-sized bathrooms upstairs, each with a shower, bath, and vanity, ensuring the morning rush is handled with ease.
The heart of the home, the kitchen, is a culinary enthusiast's dream. With a freestanding 5-burner gas stove and 900mm electric oven by Emilia, a stainless-steel dishwasher, and ample storage space, it truly caters to all your cooking needs. The U-shaped design features granite benchtops and splashback, offset by a recessed bulkhead ceiling with downlights, making it both functional and stylish.
Downstairs tiled flooring sweeps throughout the living area, whilst the embrace of the original timber staircase leads you to the upper level. This is complemented by a ducted Daikin air conditioning system with zoning control for year-round comfort, as well as a ducted vacuum system to keep your home pristine with ease.
The spacious open-plan living area seamlessly flows from the kitchen to the covered alfresco, creating a perfect setting for entertaining and family gatherings boasting large windows that invite ample natural light and provide an airy feel. Sliding doors open out to the covered alfresco featuring a low-maintenance wrap-around paved area, ensuring more time for you to relax and enjoy your surroundings. If you are seeking a blend of functional living with a low-maintenance footprint, this property will tick those boxes.
Stepping out to the covered alfresco is a private sanctuary courtesy of the property's corner position. Enjoy alfresco dining under the covered paved patio, with the convenience of side access and low-maintenance wrap-around paving.
Don't miss your chance to secure this exclusive property and experience modern family living at its best.
SCHOOL CATCHMENT
Rostrata Primary School (1.0 km)
Willetton Senior High School (1.8 km)
RATES
Water: $
Council: $
FEATURES
* Year Built: 2005
* Total Land Size: 432sqm
* Total Built Area: 251sqm (approx.)
* Corner block positioned in a cul de sac
* 6 Bedrooms, or 5 plus a home office
* 4 Bedrooms upstairs with built-in robes and sliding doors to the balcony
* 2 Bedrooms downstairs, one near the front door and the main bedroom at the rear with an ensuite bathroom, double walk-in robes and sliding doors to the alfresco
* 3 Full bathrooms
* 4 Toilets
* Laundry with storage and sliding doors to the courtyard
* Open-plan living area
* Kitchen with an Emilia freestanding 5-burner gas stove, 900mm electric oven, stainless steel dishwasher, ample storage, granite benchtops and breakfast bar
* Downlights throughout
* Daiken reverse cycle air-conditioning with zoning control throughout
* Ducted vacuum system
* Low maintenance covered alfresco with wrap-around paving
* Double garage and extended driveway for ample parking
LIFESTYLE
350m - Portcullis Park
650m - Arlington Park
1km - Woodthorpe Reserve
2km - Vahland Avenue Medical Centre
2.9km - Little Stars Child Care
3km - HomeCo. Shops Southlands
3.9km - Canning Vale Markets
4.5km - Bunnings Willetton
6.5km - Shelley Beach Park
7.4km - Jandakot Airport
16.1km - South Beach
20km - Perth


