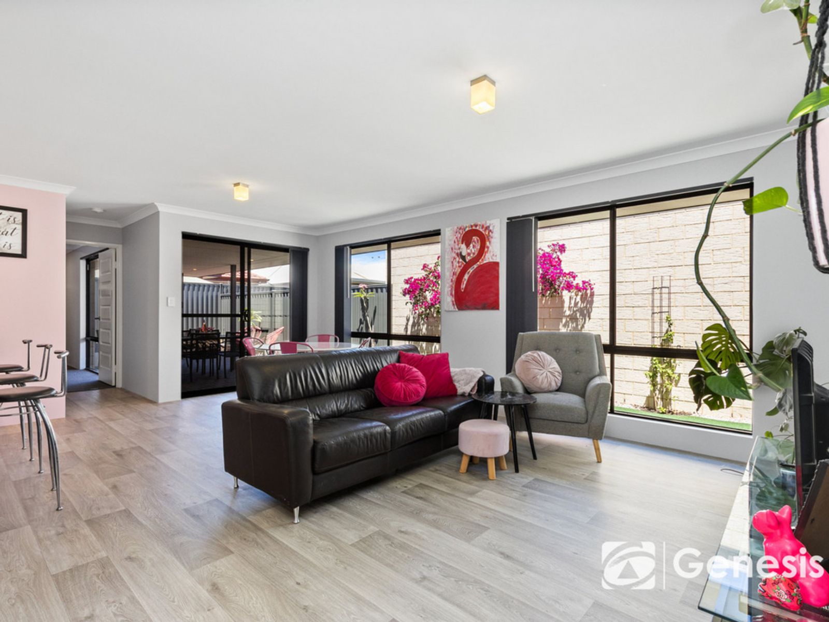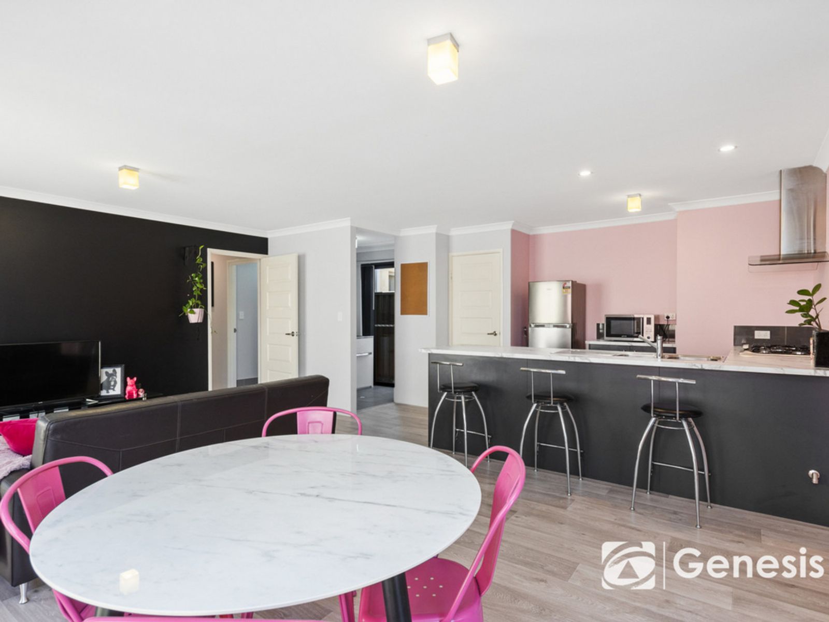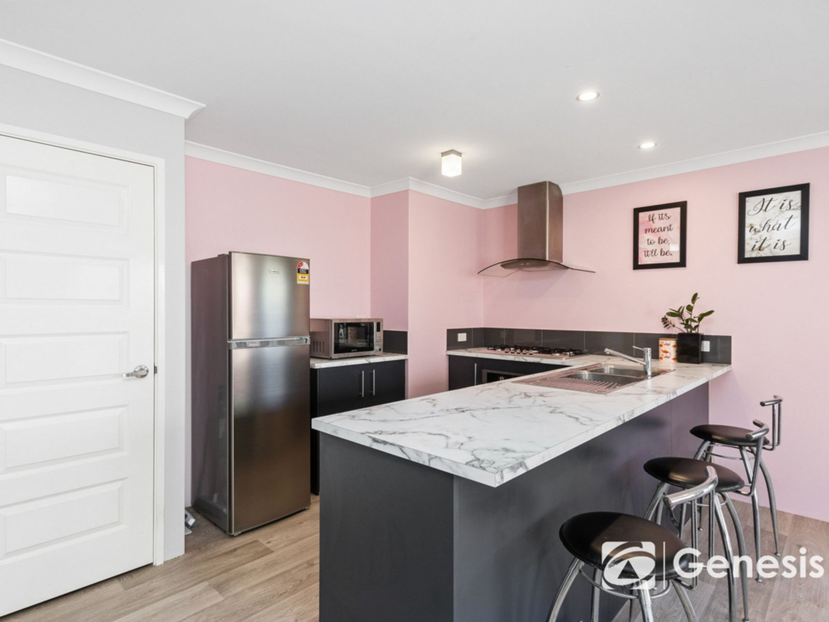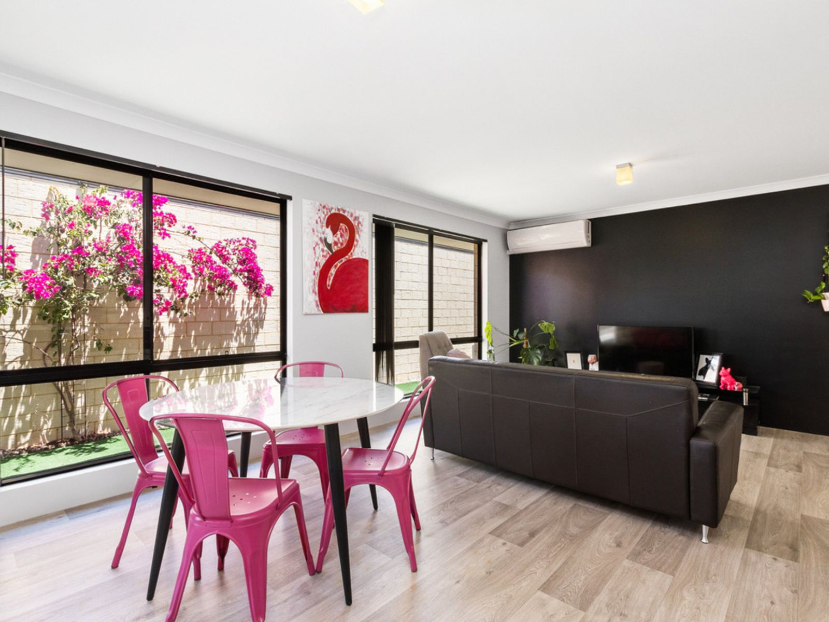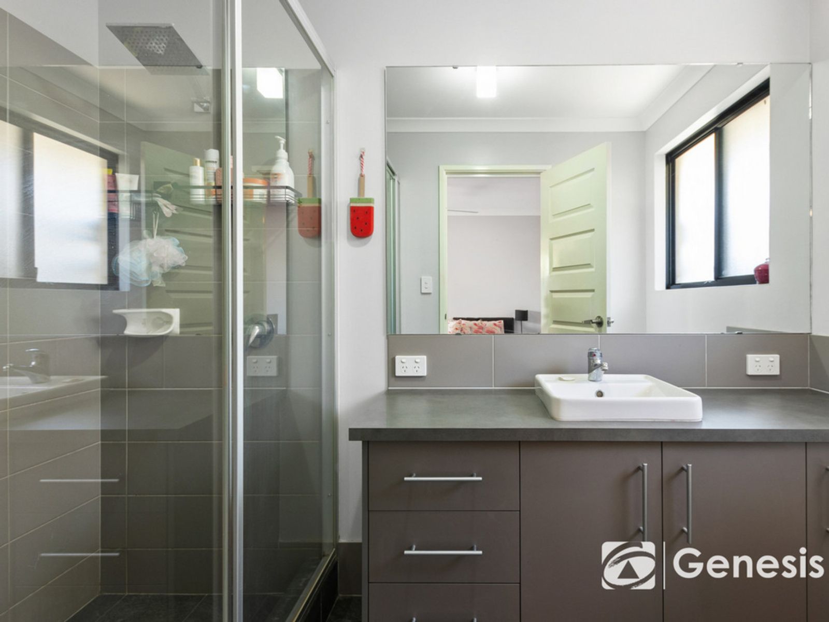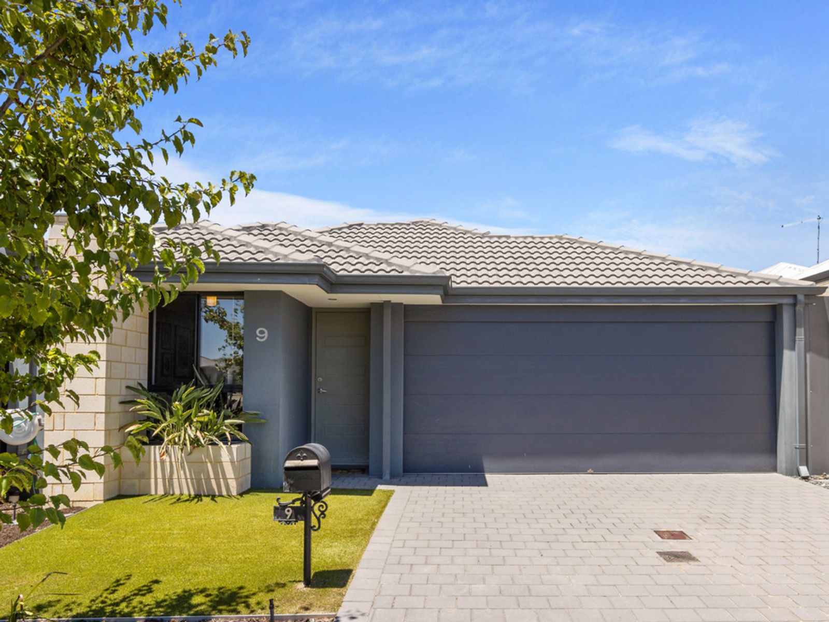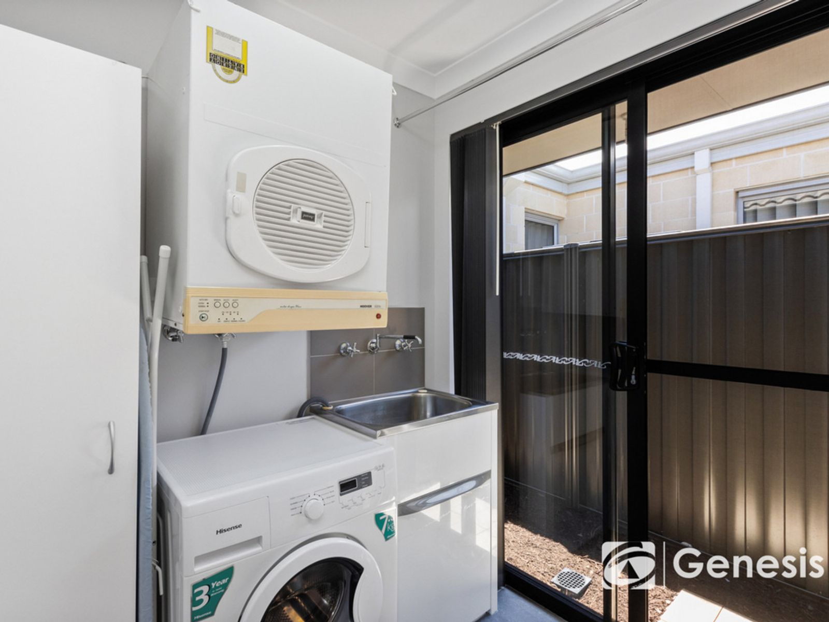Lifestyle, Modern Luxury and Low Maintenance!
Move into this modern home with high end finishes and enjoy having the beauty of the Swan Valley on your doorstep. Offering multiple living spaces, this home has plenty of space to relax after a day of winery hopping.
The first living space welcomes you as you enter the home, with the versatility of being a TV room, a sitting area, a study nook, or a combination of these!
In the heart of the home is the contemporary kitchen, with marble look benchtops and impactful black cabi... Read more
The first living space welcomes you as you enter the home, with the versatility of being a TV room, a sitting area, a study nook, or a combination of these!
In the heart of the home is the contemporary kitchen, with marble look benchtops and impactful black cabi... Read more
Move into this modern home with high end finishes and enjoy having the beauty of the Swan Valley on your doorstep. Offering multiple living spaces, this home has plenty of space to relax after a day of winery hopping.
The first living space welcomes you as you enter the home, with the versatility of being a TV room, a sitting area, a study nook, or a combination of these!
In the heart of the home is the contemporary kitchen, with marble look benchtops and impactful black cabinetry. The kitchen is complete with a 900mm cooktop, a huge range hood, and a dishwasher. The bench space allows for a secondary dining space with the breakfast bar, perfect for casual dining or busy families.
The kitchen opens out onto the dining and living area, soaked in natural light from the stunning large windows. Glimpses of the flowering bougainvillea add extra charm to this elegant space.
At the back of the house is a the larger master suite, fitted with a spacious walk-in wardrobe, and a well-appointed ensuite bathroom. The master bedroom offers close proximity to the back alfresco, for the warmth of the morning sun, and the convenience of heading straight to bed after a relaxing summer evening out the back.
The common bathroom offers a crisp and modern interior, and boasts a built-in bath, great for families or for adults looking to relax. The secondary bedrooms all come fitted with ceiling fans and built-in wardrobes.
Whether entertaining guests, or having family dinner, the large alfresco space is ideal for outdoor dining. Have multiple seating areas under cover, by the garden beds in the sunshine, or on the artificial turf. With a low maintenance backyard, and a reticulated front yard, you won't be tied down by this property!
Reverse out of the double garage and enjoy all that Aveley and its surrounds have to offer! With schools and shops within walking distance, this home will offer convenience, lifestyle, and comfortable living.
SCHOOL CATCHMENT
Aveley North Primary School (300m)
Aveley Secondary College (2km)
RATES
Council: $
Water: $1066
FEATURES
* Build Year: 2017
* Total built area: 181m2 (approx.)
* 3 Bedrooms
* 2 Bathrooms
* Multiple Living Areas
* Split System Air Conditioning in Main Living Room
* Walk-in Wardrobe in Maters Bedroom
* Built-in Wardrobes in Secondary Bedrooms
* Ceiling Fans in all Bedrooms
* Huge Range Hood in Kitchen
* Dishwasher
* 900mm Cooktop
* Large Alfresco
* Double Garage
* Low Maintenance Yard
* Reticulated Front Yard
LIFESTYLE
300m - Cherie Park
300m - Avery Creek Playground
350m - Egerton Drive Park
450m - Lot Six Zero Cafe
500m - Averley Shopping Centre
550m - Egerton Drive Medical Centre
700m - Aveley Dog Park
750m - Hollingworth Park
1.7km - The Vale Town Centre
2.5km - Ellenbrook Central Shopping Centre
2.7km - The Brook Bar and Bistro
2.9km - The Vines Resort
4.9km - Bailey Brewing Co
5km - The Henley Brook
5.1km - Brookleigh Estate
5.8km - Belvoir Amphitheatre
7.2km - Upper Reach Winery
15.5km - Midland Station
8km - Gnangara Pines
10.7km - Bells Rapids
20.6km - Perth Airport
The first living space welcomes you as you enter the home, with the versatility of being a TV room, a sitting area, a study nook, or a combination of these!
In the heart of the home is the contemporary kitchen, with marble look benchtops and impactful black cabinetry. The kitchen is complete with a 900mm cooktop, a huge range hood, and a dishwasher. The bench space allows for a secondary dining space with the breakfast bar, perfect for casual dining or busy families.
The kitchen opens out onto the dining and living area, soaked in natural light from the stunning large windows. Glimpses of the flowering bougainvillea add extra charm to this elegant space.
At the back of the house is a the larger master suite, fitted with a spacious walk-in wardrobe, and a well-appointed ensuite bathroom. The master bedroom offers close proximity to the back alfresco, for the warmth of the morning sun, and the convenience of heading straight to bed after a relaxing summer evening out the back.
The common bathroom offers a crisp and modern interior, and boasts a built-in bath, great for families or for adults looking to relax. The secondary bedrooms all come fitted with ceiling fans and built-in wardrobes.
Whether entertaining guests, or having family dinner, the large alfresco space is ideal for outdoor dining. Have multiple seating areas under cover, by the garden beds in the sunshine, or on the artificial turf. With a low maintenance backyard, and a reticulated front yard, you won't be tied down by this property!
Reverse out of the double garage and enjoy all that Aveley and its surrounds have to offer! With schools and shops within walking distance, this home will offer convenience, lifestyle, and comfortable living.
SCHOOL CATCHMENT
Aveley North Primary School (300m)
Aveley Secondary College (2km)
RATES
Council: $
Water: $1066
FEATURES
* Build Year: 2017
* Total built area: 181m2 (approx.)
* 3 Bedrooms
* 2 Bathrooms
* Multiple Living Areas
* Split System Air Conditioning in Main Living Room
* Walk-in Wardrobe in Maters Bedroom
* Built-in Wardrobes in Secondary Bedrooms
* Ceiling Fans in all Bedrooms
* Huge Range Hood in Kitchen
* Dishwasher
* 900mm Cooktop
* Large Alfresco
* Double Garage
* Low Maintenance Yard
* Reticulated Front Yard
LIFESTYLE
300m - Cherie Park
300m - Avery Creek Playground
350m - Egerton Drive Park
450m - Lot Six Zero Cafe
500m - Averley Shopping Centre
550m - Egerton Drive Medical Centre
700m - Aveley Dog Park
750m - Hollingworth Park
1.7km - The Vale Town Centre
2.5km - Ellenbrook Central Shopping Centre
2.7km - The Brook Bar and Bistro
2.9km - The Vines Resort
4.9km - Bailey Brewing Co
5km - The Henley Brook
5.1km - Brookleigh Estate
5.8km - Belvoir Amphitheatre
7.2km - Upper Reach Winery
15.5km - Midland Station
8km - Gnangara Pines
10.7km - Bells Rapids
20.6km - Perth Airport


