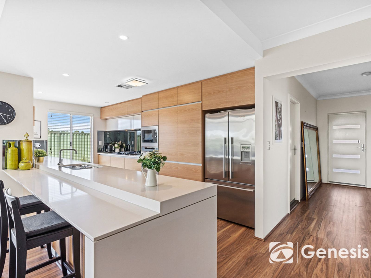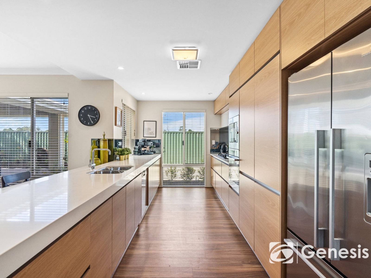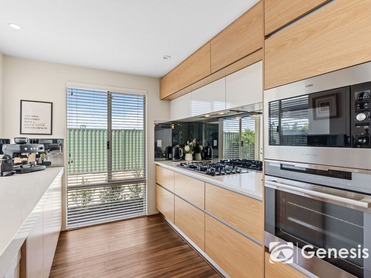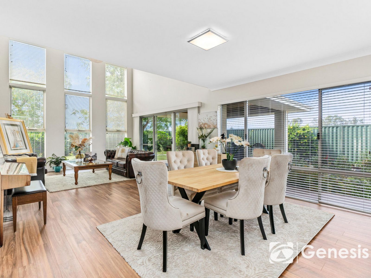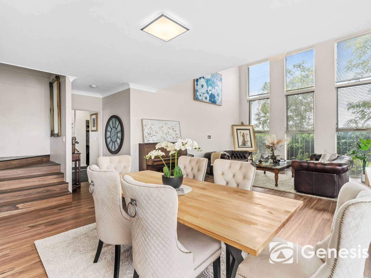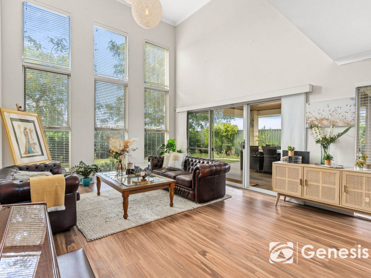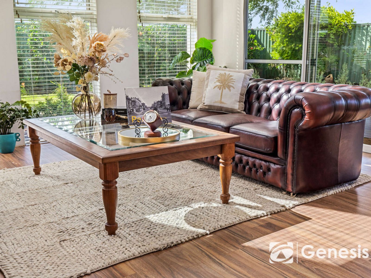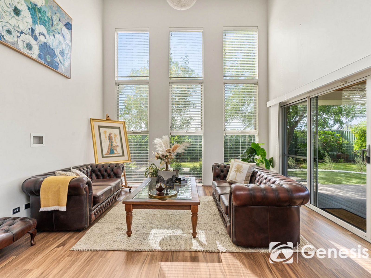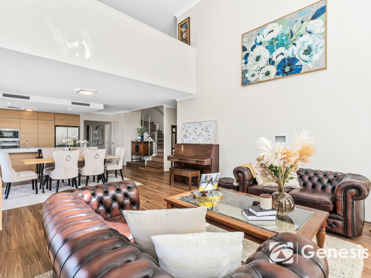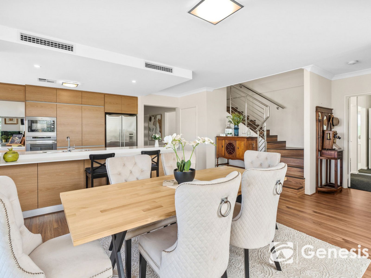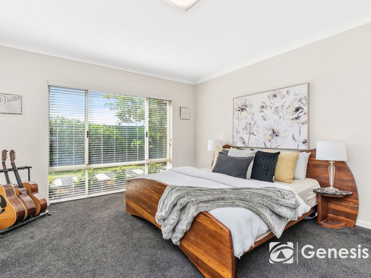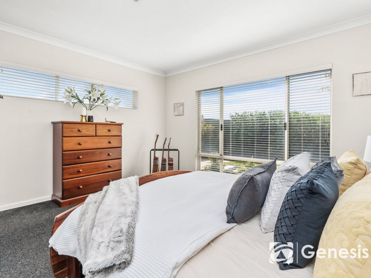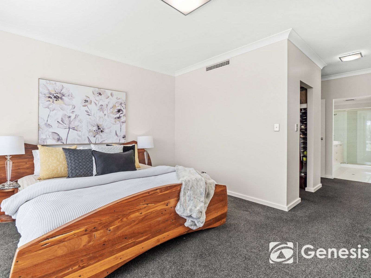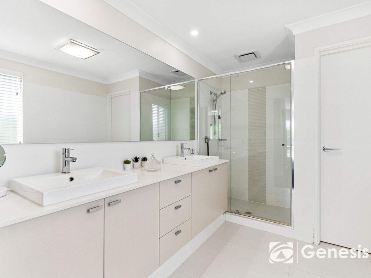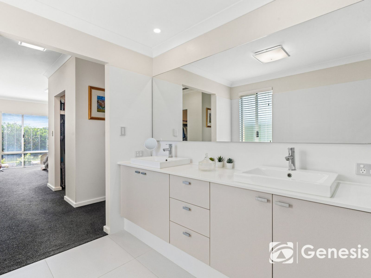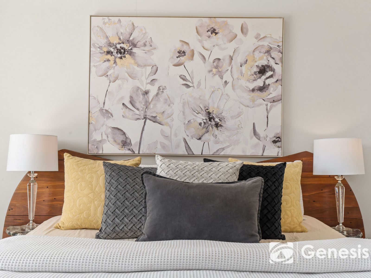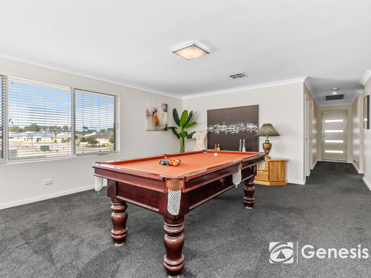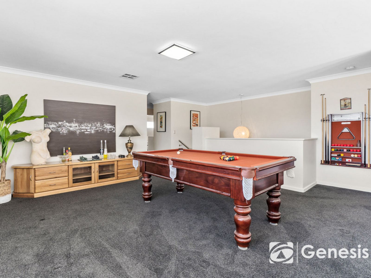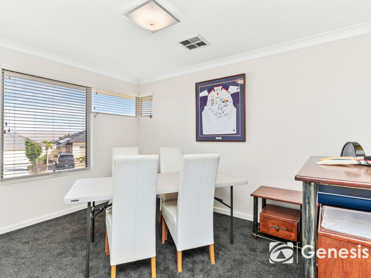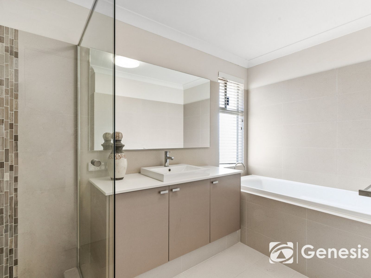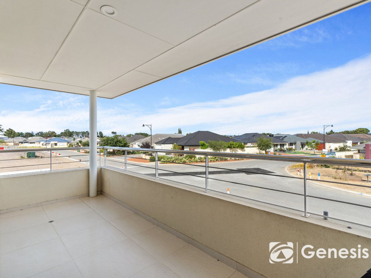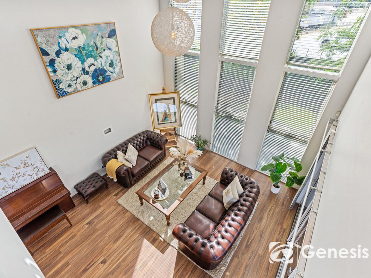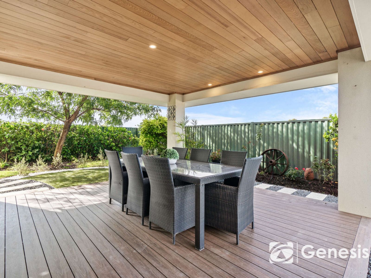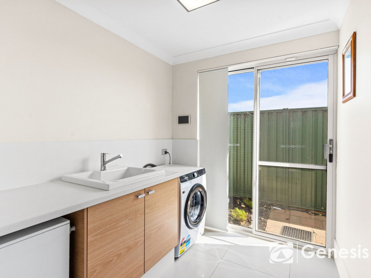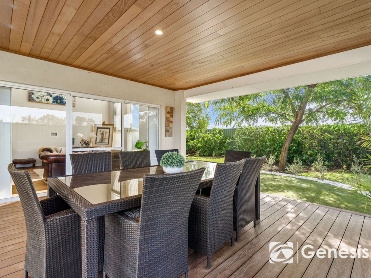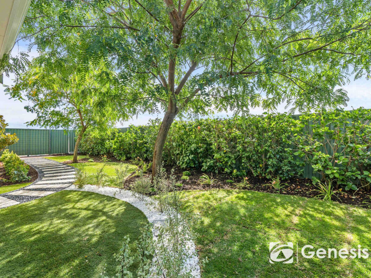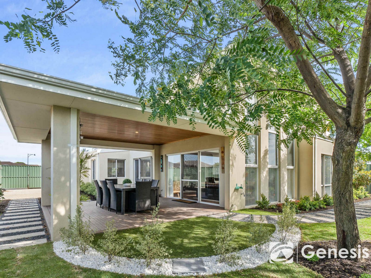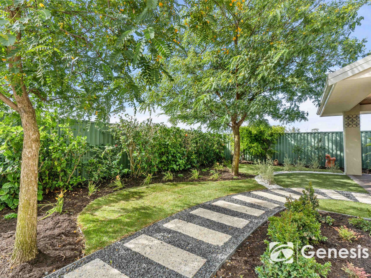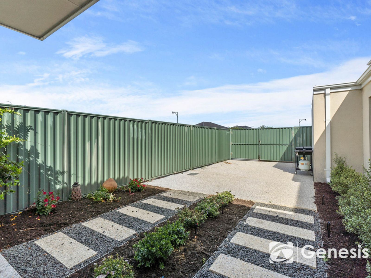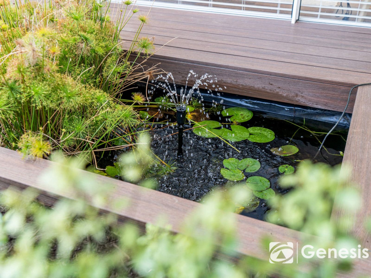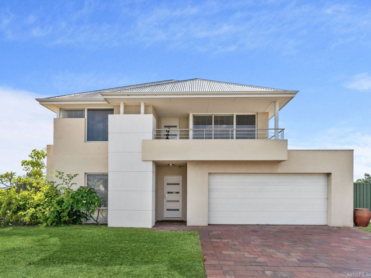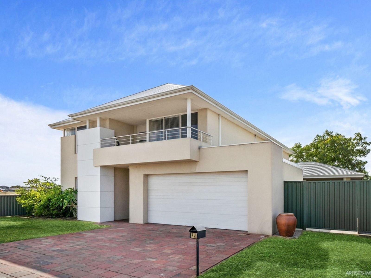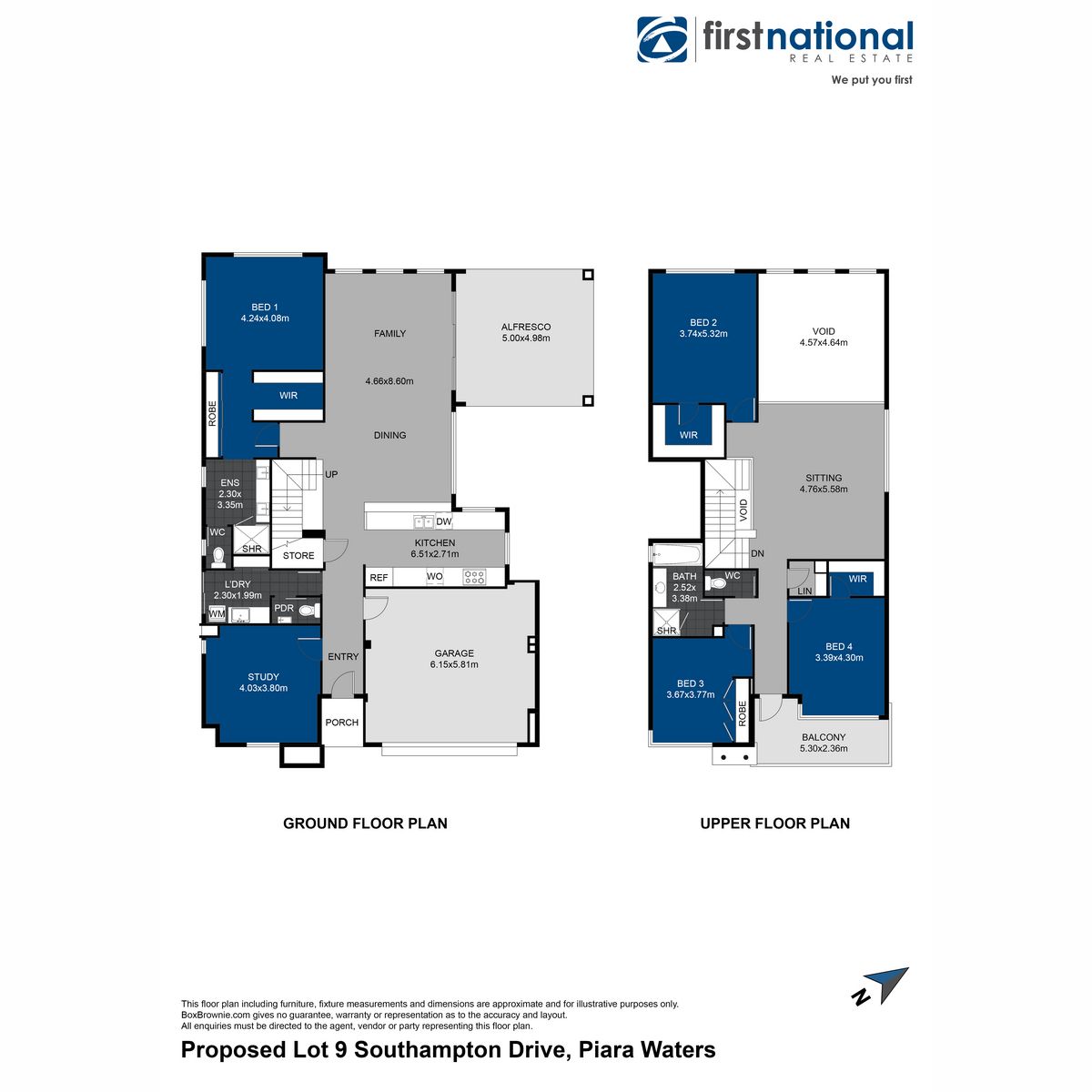Your Gateway to Luxury Living
Under Offer by Ronnie Singh with multiple offers!
Welcome to a home that exceeds the ordinary, where elegance and practicality converge. This 5-bedroom, 2-bathroom double-story haven awaits those who seek a lifestyle of opulence and tranquillity. From the indulgent primary suite with views of the backyard to the gourmet galley-style kitchen and the enchanting outdoor oasis, every corner of this residence whispers tales of luxury living.
Nestled in a vibrant hub, this luxurious... Read more
Welcome to a home that exceeds the ordinary, where elegance and practicality converge. This 5-bedroom, 2-bathroom double-story haven awaits those who seek a lifestyle of opulence and tranquillity. From the indulgent primary suite with views of the backyard to the gourmet galley-style kitchen and the enchanting outdoor oasis, every corner of this residence whispers tales of luxury living.
Nestled in a vibrant hub, this luxurious... Read more
Under Offer by Ronnie Singh with multiple offers!
Welcome to a home that exceeds the ordinary, where elegance and practicality converge. This 5-bedroom, 2-bathroom double-story haven awaits those who seek a lifestyle of opulence and tranquillity. From the indulgent primary suite with views of the backyard to the gourmet galley-style kitchen and the enchanting outdoor oasis, every corner of this residence whispers tales of luxury living.
Nestled in a vibrant hub, this luxurious residence not only offers an exquisite living space but also grants you access to a thriving community. From this location, you will find yourself in close proximity to popular family parks, shops, schools, and community favourites like CY O'Connors, Stockland Harrisdale Shopping Centre, and the picturesque Piara Waters Nature Reserve.
Through the front door, a sense of grandeur envelops you, setting the tone for the luxury that awaits within. To your right is a shopper's entry from the garage, offering a direct pathway for the convenience of unloading daily treasures effortlessly. To the left, a dedicated home office, positioned with thoughtful intent to elevate your work-from-home experience while creating a harmonious separation from the rest of the home.
The heart of this home beats in the “galley” style kitchen, a masterpiece where it is clear that no expense was spared. Stone benchtops gleam under the mirrored splashback that bounces light and reflections from the backyard. Quality appliances beckon to culinary enthusiasts, creating a space that is as functional as it is stylish. With double inset sinks, wood-look cabinetry, an Electrolux 5 burner gas cooktop and wall mounted oven and microwave of the same brand, and a Siemens dishwasher.
The family lounge and dining room flow effortlessly from the kitchen and present a family living area that is well above the ordinary. Defined by elegance and an air of sophistication, this expansive space showcases double-story high ceilings and windows offering a vertical dimension that elevates the entire living area. Sunlight pours in through the windows, bathing the room in a soft, natural radiance while feature pendant lighting finishes the space.
The primary bedroom is an indulgent retreat, a space where every day begins and ends in unparalleled comfort. Strategically positioned on the ground floor with views of the backyard that creates a haven of comfort away from the rest of the home for maximum privacy and relaxation, double walk-in robes provide an abundance of storage; the ensuite bathroom feels luxurious, bathed in natural light, and finished to a high standard with stone benchtops, double basins, and a generously sized glass shower.
From the top of the staircase, an activity room awaits, leading to a large balcony through glass sliding doors. Upstairs, you will also find the additional bedrooms, 2 with walk-in robes and the other with sliding robes providing maximum comfort and convenience for family members and guests alike. The sleek, modern family bathroom offers a bath and single vanity.
Downstairs, from the family living area, glass sliding doors open to the extended timber deck and alfresco area. Thoughtfully framed by a complementary timber cedar-lined ceiling with downlights, whether you're hosting a barbecue or sipping your morning coffee, this space effortlessly blends the indoors with the outdoors. With a seamless transition from the inside out, the alfresco becomes a natural extension of your living area.
The backyard unfolds like a canvas and is incredibly enchanting! Meticulously planned and designed with playful stepping stone pathways that wind through the garden, leading you past a water feature and charming curves that add a touch of whimsy. Established trees and flowerbeds paint a kaleidoscope of colours, creating a haven for the keen green thumb. Whether you're enjoying a quiet evening under the stars or hosting a lively gathering with friends and family, this outdoor haven is a testament to the art of gracious living. Additionally, there is a double-side access gate for parking a vehicle, boat, caravan or trailer.
Your journey towards an exceptional lifestyle starts here. Take the next step - schedule a viewing and let the doors to your dream home swing open.
SCHOOL CATCHMENT
Piara Waters Primary School (700m)
Piara Waters Senior High School (600m)
RATES
Council: $
Water: $2363 approx.
FEATURES
* Year Built: 2016
* 5 Bedrooms and 2 Bathrooms
* The primary bedroom located downstairs with double walk-in robes, an ensuite bathroom with double vanities, a shower and a separate toilet
* Additional 3 bedrooms upstairs, 2 with walk-in robes and the 4th with a built-in robe
* Family bathroom upstairs with a bath, shower, a single vanity and a separate toilet
* Dedicated home office near the front door
* Open plan lounge and family dining with double high ceilings and windows
* Kitchen with stone benchtops, inset stainless steel sinks, ample storage, double fridge recess, breakfast bar, Electrolux 5 burner gas cooktop and wall mounted oven, Siemens dishwasher and an AEG Microwave
* Laundry with generous storage, including a broom cupboard with shelving
* Powder room
* Activity room upstairs with a balcony
* Reverse cycle air conditioning throughout
* Ducted vacuum system
* Electric hot water system
* Storage room under the staircase
* The backyard and covered alfresco with an extended timber deck complemented by timber cedar-lined ceiling and downlights
* Landscaped backyard with reticulation
* Water feature
* Double remote garage
* Side access for additional secure parking
LIFESTYLE
350m - Marseille Park
650m - Bayonne Park
1.2km - Rosette Park
1.5km - Tucker Fresh IGA
1.6km - C.Y. O'Connor Village Pub
2km - Stockland Harrisdale Shopping
2.2km - Piara Nature Reserve
5.2km - Livingston Marketplace
7.6km - Jandakot Airport
15.6km - Armadale Health Service
16.3km - Coogee Beach
22.6km - Curtin University
27.4km - Perth CBD
Welcome to a home that exceeds the ordinary, where elegance and practicality converge. This 5-bedroom, 2-bathroom double-story haven awaits those who seek a lifestyle of opulence and tranquillity. From the indulgent primary suite with views of the backyard to the gourmet galley-style kitchen and the enchanting outdoor oasis, every corner of this residence whispers tales of luxury living.
Nestled in a vibrant hub, this luxurious residence not only offers an exquisite living space but also grants you access to a thriving community. From this location, you will find yourself in close proximity to popular family parks, shops, schools, and community favourites like CY O'Connors, Stockland Harrisdale Shopping Centre, and the picturesque Piara Waters Nature Reserve.
Through the front door, a sense of grandeur envelops you, setting the tone for the luxury that awaits within. To your right is a shopper's entry from the garage, offering a direct pathway for the convenience of unloading daily treasures effortlessly. To the left, a dedicated home office, positioned with thoughtful intent to elevate your work-from-home experience while creating a harmonious separation from the rest of the home.
The heart of this home beats in the “galley” style kitchen, a masterpiece where it is clear that no expense was spared. Stone benchtops gleam under the mirrored splashback that bounces light and reflections from the backyard. Quality appliances beckon to culinary enthusiasts, creating a space that is as functional as it is stylish. With double inset sinks, wood-look cabinetry, an Electrolux 5 burner gas cooktop and wall mounted oven and microwave of the same brand, and a Siemens dishwasher.
The family lounge and dining room flow effortlessly from the kitchen and present a family living area that is well above the ordinary. Defined by elegance and an air of sophistication, this expansive space showcases double-story high ceilings and windows offering a vertical dimension that elevates the entire living area. Sunlight pours in through the windows, bathing the room in a soft, natural radiance while feature pendant lighting finishes the space.
The primary bedroom is an indulgent retreat, a space where every day begins and ends in unparalleled comfort. Strategically positioned on the ground floor with views of the backyard that creates a haven of comfort away from the rest of the home for maximum privacy and relaxation, double walk-in robes provide an abundance of storage; the ensuite bathroom feels luxurious, bathed in natural light, and finished to a high standard with stone benchtops, double basins, and a generously sized glass shower.
From the top of the staircase, an activity room awaits, leading to a large balcony through glass sliding doors. Upstairs, you will also find the additional bedrooms, 2 with walk-in robes and the other with sliding robes providing maximum comfort and convenience for family members and guests alike. The sleek, modern family bathroom offers a bath and single vanity.
Downstairs, from the family living area, glass sliding doors open to the extended timber deck and alfresco area. Thoughtfully framed by a complementary timber cedar-lined ceiling with downlights, whether you're hosting a barbecue or sipping your morning coffee, this space effortlessly blends the indoors with the outdoors. With a seamless transition from the inside out, the alfresco becomes a natural extension of your living area.
The backyard unfolds like a canvas and is incredibly enchanting! Meticulously planned and designed with playful stepping stone pathways that wind through the garden, leading you past a water feature and charming curves that add a touch of whimsy. Established trees and flowerbeds paint a kaleidoscope of colours, creating a haven for the keen green thumb. Whether you're enjoying a quiet evening under the stars or hosting a lively gathering with friends and family, this outdoor haven is a testament to the art of gracious living. Additionally, there is a double-side access gate for parking a vehicle, boat, caravan or trailer.
Your journey towards an exceptional lifestyle starts here. Take the next step - schedule a viewing and let the doors to your dream home swing open.
SCHOOL CATCHMENT
Piara Waters Primary School (700m)
Piara Waters Senior High School (600m)
RATES
Council: $
Water: $2363 approx.
FEATURES
* Year Built: 2016
* 5 Bedrooms and 2 Bathrooms
* The primary bedroom located downstairs with double walk-in robes, an ensuite bathroom with double vanities, a shower and a separate toilet
* Additional 3 bedrooms upstairs, 2 with walk-in robes and the 4th with a built-in robe
* Family bathroom upstairs with a bath, shower, a single vanity and a separate toilet
* Dedicated home office near the front door
* Open plan lounge and family dining with double high ceilings and windows
* Kitchen with stone benchtops, inset stainless steel sinks, ample storage, double fridge recess, breakfast bar, Electrolux 5 burner gas cooktop and wall mounted oven, Siemens dishwasher and an AEG Microwave
* Laundry with generous storage, including a broom cupboard with shelving
* Powder room
* Activity room upstairs with a balcony
* Reverse cycle air conditioning throughout
* Ducted vacuum system
* Electric hot water system
* Storage room under the staircase
* The backyard and covered alfresco with an extended timber deck complemented by timber cedar-lined ceiling and downlights
* Landscaped backyard with reticulation
* Water feature
* Double remote garage
* Side access for additional secure parking
LIFESTYLE
350m - Marseille Park
650m - Bayonne Park
1.2km - Rosette Park
1.5km - Tucker Fresh IGA
1.6km - C.Y. O'Connor Village Pub
2km - Stockland Harrisdale Shopping
2.2km - Piara Nature Reserve
5.2km - Livingston Marketplace
7.6km - Jandakot Airport
15.6km - Armadale Health Service
16.3km - Coogee Beach
22.6km - Curtin University
27.4km - Perth CBD


