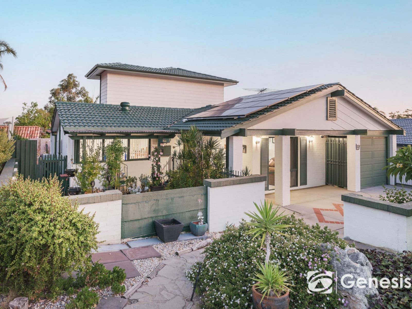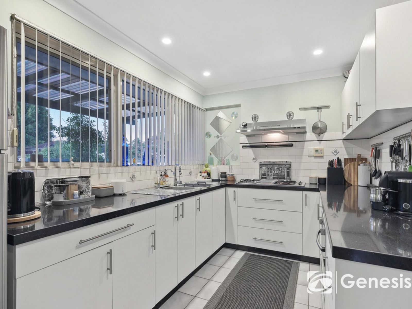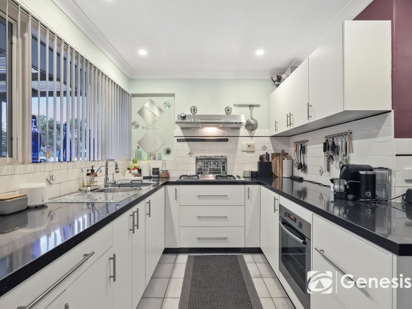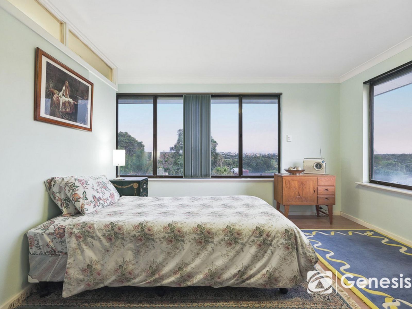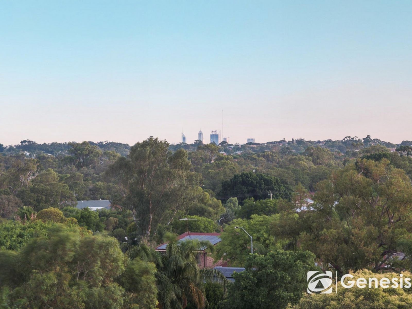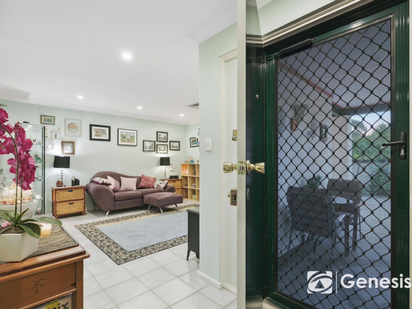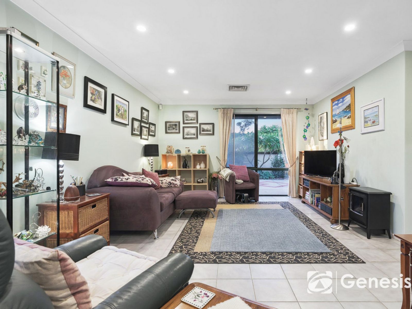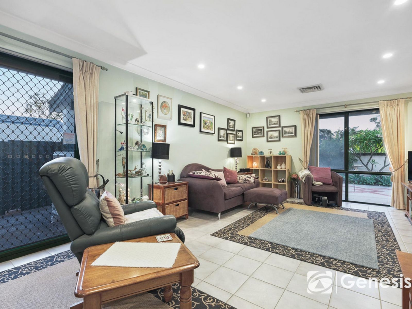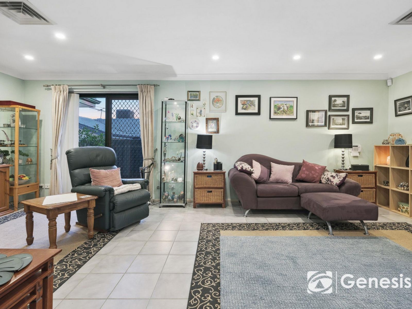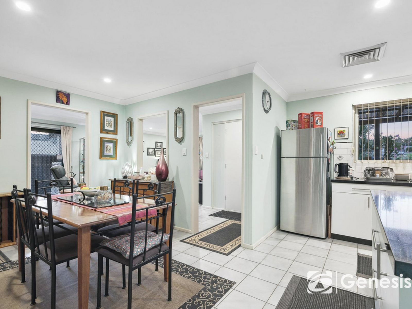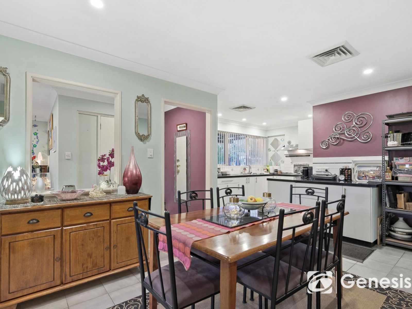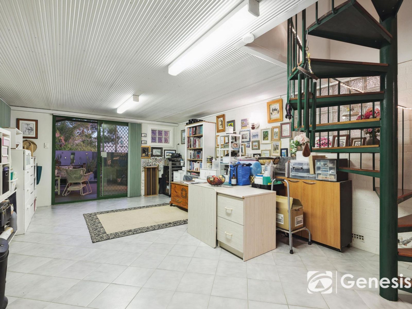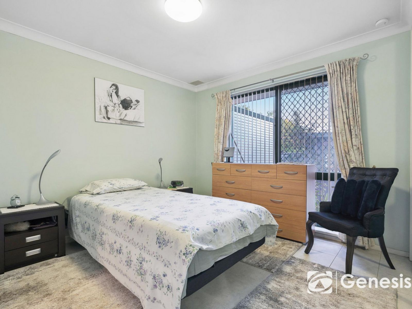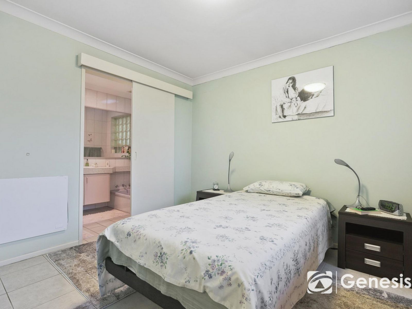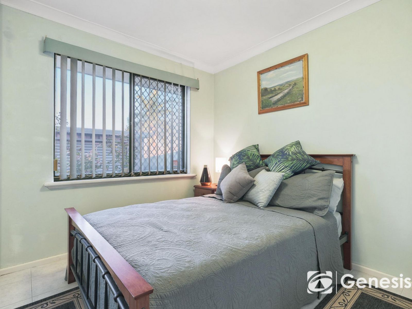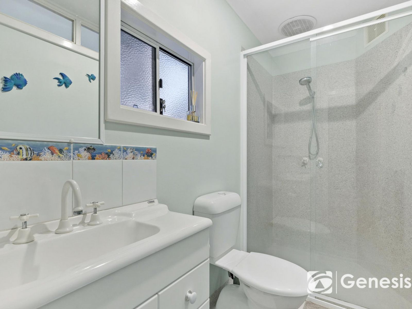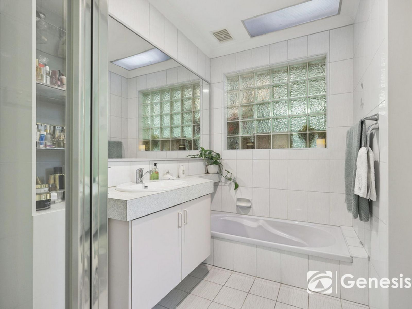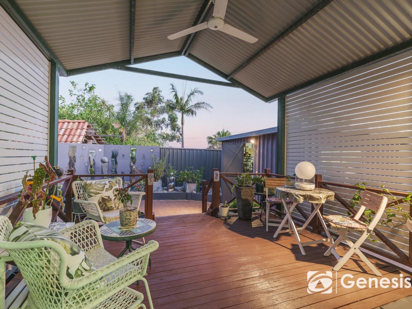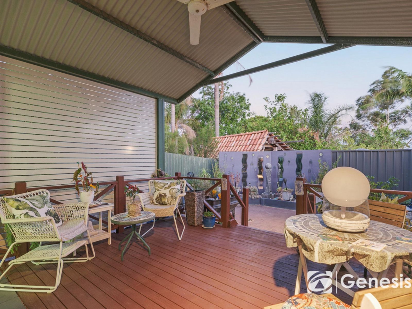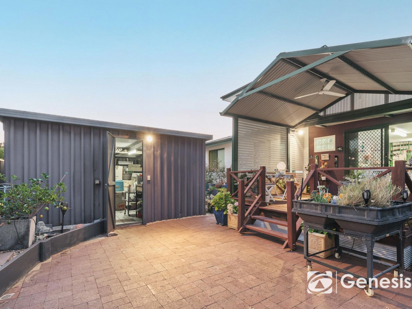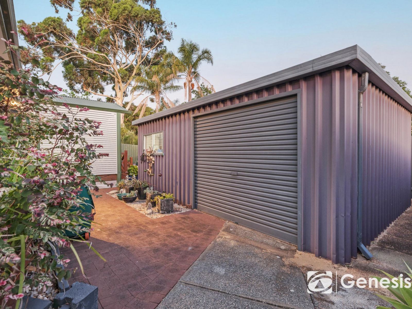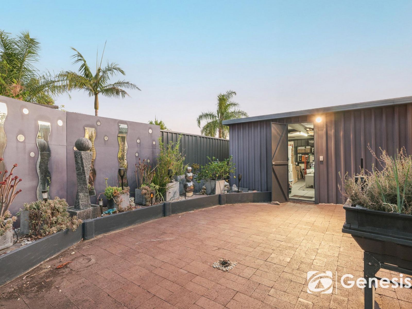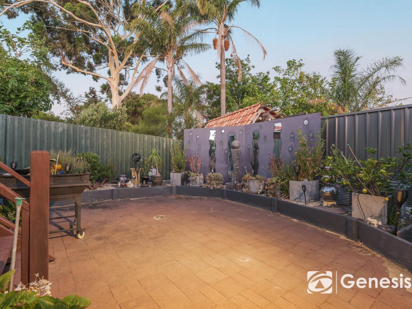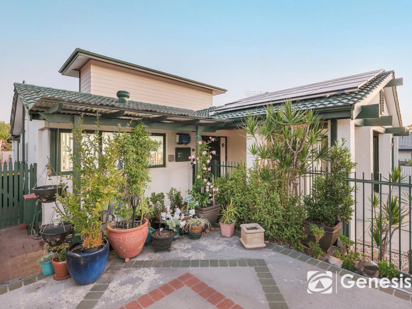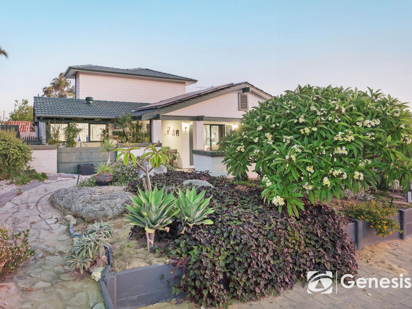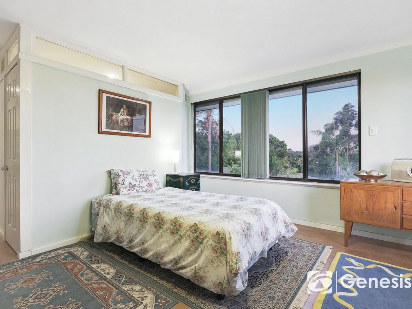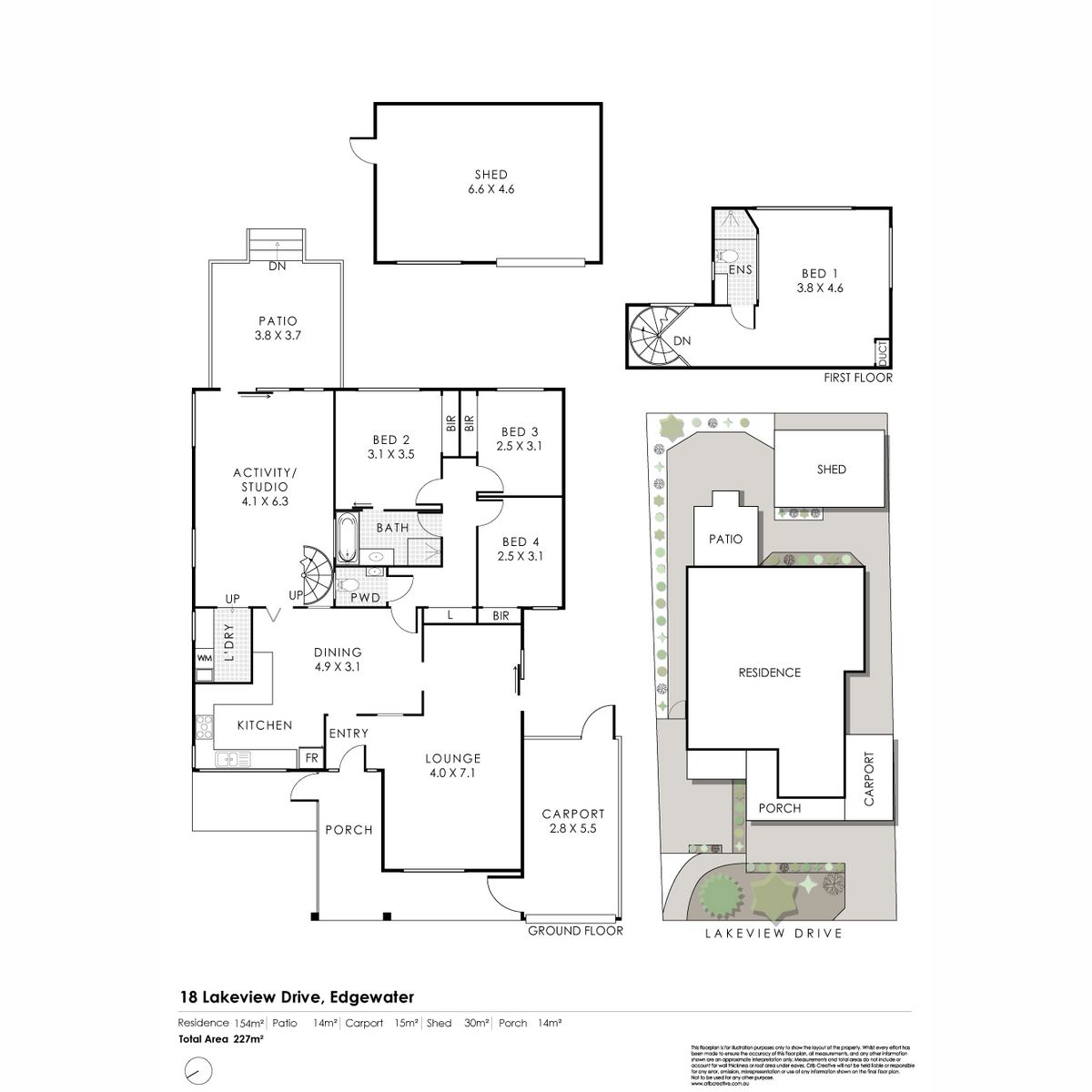Family Living with Treetop Views
Make family living easy in this generous sized home with its versatile floorplan, incredible views, and sought after location. Situated in the enviable Edgewater, a tranquil suburb filled with beautiful parks, the stunning Lake Joondalup and its surrounding playgrounds and bike paths, you will settle in quickly to this beautiful area. Look over your new surroundings from the upstairs master bedroom that provides sweeping tree top views, including glimpses of the city!
The upstairs ret... Read more
The upstairs ret... Read more
Make family living easy in this generous sized home with its versatile floorplan, incredible views, and sought after location. Situated in the enviable Edgewater, a tranquil suburb filled with beautiful parks, the stunning Lake Joondalup and its surrounding playgrounds and bike paths, you will settle in quickly to this beautiful area. Look over your new surroundings from the upstairs master bedroom that provides sweeping tree top views, including glimpses of the city!
The upstairs retreat style master bedroom comes complete with an ensuite, and multiple double windows to maximise the surrounding views. As the sun fades, use the window shutters to really prepare for a great night sleep.
The original home was single storey which means that those who want to utilise a master bedroom downstairs have the option to do that.
If you choose to use the oversized second bedroom with semi-ensuite for the adults room, then the upstairs bedroom becomes a teenagers paradise or offers complete privacy for any guests.
The flexibility of this floorplan continues with the multiple living spaces this home has to offer. The large lounge room at the front of the house is the perfect place for the family to relax and watch TV, you can even separate the huge space to include a kids play area. The studio space at the back of the house can be used as an activity room, a studio style study space, or make the most of the beautiful natural light by creating a sitting room and reading nook! The options are endless with these vast living spaces.
The layout of the home is perfect for families, with all secondary bedrooms closed off from the middle of the home. Along with built in wardrobes, the secondary bedrooms have an easily accessible common bathroom with a built-in bath, and plenty of storage. The separate powder room is great for guests and provides 2 separate wash spaces for this area of the house. The kids section opens out onto the dining area, ready for mealtimes!
Prepare meals in your spacious galley kitchen, using all the high-end appliances including the Simpson 4 burner gas stove, and Westinghouse oven.
On warm summer nights, enjoy dinner in the back patio, fitted with an overhead fan for ultimate comfort. The backyard and its garden beds provide a low maintenance yard, with a large shed for sought after additional storage. The front is taken care of with reticulation hooked up to a water tank for great savings. The solar panels will help a full house keep the bills down, and there are plenty of space for all the cars with the 2 extra parking bays on the property.
This home offers everything you need for comfortable family living and is situated in a peaceful and picturesque suburb with all the facilities a family could need within walking distance.
SCHOOL CATCHMENT
Edgewater Primary School (1.3km)
Belridge Secondary College (3.4km)
RATES
Council: $
Water: $1037
FEATURES
* Year Built: 1977
* Total Built Area : 227sqm (approx.)
* 4 Bedrooms
* 2 Bathrooms
* Master Bedroom and Ensuite on First Floor with Beautiful Treetop Views
* Bath Tub in Semi-Ensuite
* Separate Living Room
* LG Split System Air Conditioner
* Separate Activity/Games Room
* Simpson 4 Burner Gas Stove
* Westinghouse Oven
* Bedroom 2 has a Semi-Ensuite and Built in Robe
* Bedrooms 3 & 4 With Built in Robes
* Glimpses of the Lake
* Solar Panels
* Water Tank used for Reticulation
* Roller Shutters
* Patio
* Removable Clothesline
* Large Shed
* Car Port with Additional 2 Parking Bays on Property
* Low Maintenance
LIFESTYLE
400m - Birdland Park
400m - Tuart Park
700m - Edgewater Shopping Centre
850m - Emerald Park and Tennis Courts
1km - Picnic Cove Park and Outdoor Ping Pong
1.2km - Edgewater Train Station
1.6km - Mater Dei College
2.2km -Woodvale Village Shopping Centre
2.2km - The Woodvale Tavern
2.7km - Lake Joondalup
3km - Edith Cowan University
3.4km - Neil Hawkins Park
4.1km - Joondalup Train Station
4.2km - Lakeside Joondalup Shopping Centre
4.4km - Joondalup Health Campus
4.9km - Wanneroo Showgrounds
5.4km - Joondalup Resort
6km - HBF Arena
6.8km - Mullaloo Beach
7.3km - Ocean Reef Boat Harbour
9.7km - Lakelands Country Club
10km - Hillarys Boat Harbour
The upstairs retreat style master bedroom comes complete with an ensuite, and multiple double windows to maximise the surrounding views. As the sun fades, use the window shutters to really prepare for a great night sleep.
The original home was single storey which means that those who want to utilise a master bedroom downstairs have the option to do that.
If you choose to use the oversized second bedroom with semi-ensuite for the adults room, then the upstairs bedroom becomes a teenagers paradise or offers complete privacy for any guests.
The flexibility of this floorplan continues with the multiple living spaces this home has to offer. The large lounge room at the front of the house is the perfect place for the family to relax and watch TV, you can even separate the huge space to include a kids play area. The studio space at the back of the house can be used as an activity room, a studio style study space, or make the most of the beautiful natural light by creating a sitting room and reading nook! The options are endless with these vast living spaces.
The layout of the home is perfect for families, with all secondary bedrooms closed off from the middle of the home. Along with built in wardrobes, the secondary bedrooms have an easily accessible common bathroom with a built-in bath, and plenty of storage. The separate powder room is great for guests and provides 2 separate wash spaces for this area of the house. The kids section opens out onto the dining area, ready for mealtimes!
Prepare meals in your spacious galley kitchen, using all the high-end appliances including the Simpson 4 burner gas stove, and Westinghouse oven.
On warm summer nights, enjoy dinner in the back patio, fitted with an overhead fan for ultimate comfort. The backyard and its garden beds provide a low maintenance yard, with a large shed for sought after additional storage. The front is taken care of with reticulation hooked up to a water tank for great savings. The solar panels will help a full house keep the bills down, and there are plenty of space for all the cars with the 2 extra parking bays on the property.
This home offers everything you need for comfortable family living and is situated in a peaceful and picturesque suburb with all the facilities a family could need within walking distance.
SCHOOL CATCHMENT
Edgewater Primary School (1.3km)
Belridge Secondary College (3.4km)
RATES
Council: $
Water: $1037
FEATURES
* Year Built: 1977
* Total Built Area : 227sqm (approx.)
* 4 Bedrooms
* 2 Bathrooms
* Master Bedroom and Ensuite on First Floor with Beautiful Treetop Views
* Bath Tub in Semi-Ensuite
* Separate Living Room
* LG Split System Air Conditioner
* Separate Activity/Games Room
* Simpson 4 Burner Gas Stove
* Westinghouse Oven
* Bedroom 2 has a Semi-Ensuite and Built in Robe
* Bedrooms 3 & 4 With Built in Robes
* Glimpses of the Lake
* Solar Panels
* Water Tank used for Reticulation
* Roller Shutters
* Patio
* Removable Clothesline
* Large Shed
* Car Port with Additional 2 Parking Bays on Property
* Low Maintenance
LIFESTYLE
400m - Birdland Park
400m - Tuart Park
700m - Edgewater Shopping Centre
850m - Emerald Park and Tennis Courts
1km - Picnic Cove Park and Outdoor Ping Pong
1.2km - Edgewater Train Station
1.6km - Mater Dei College
2.2km -Woodvale Village Shopping Centre
2.2km - The Woodvale Tavern
2.7km - Lake Joondalup
3km - Edith Cowan University
3.4km - Neil Hawkins Park
4.1km - Joondalup Train Station
4.2km - Lakeside Joondalup Shopping Centre
4.4km - Joondalup Health Campus
4.9km - Wanneroo Showgrounds
5.4km - Joondalup Resort
6km - HBF Arena
6.8km - Mullaloo Beach
7.3km - Ocean Reef Boat Harbour
9.7km - Lakelands Country Club
10km - Hillarys Boat Harbour


