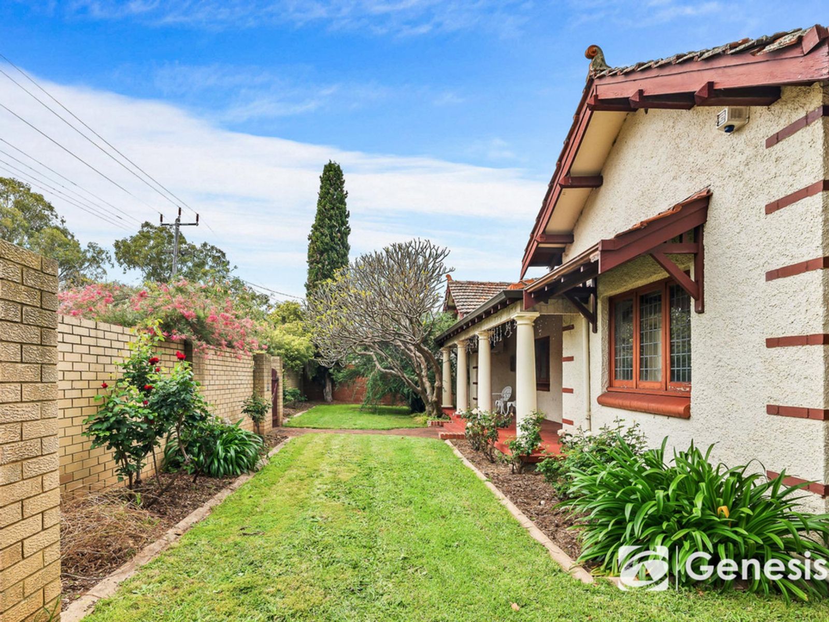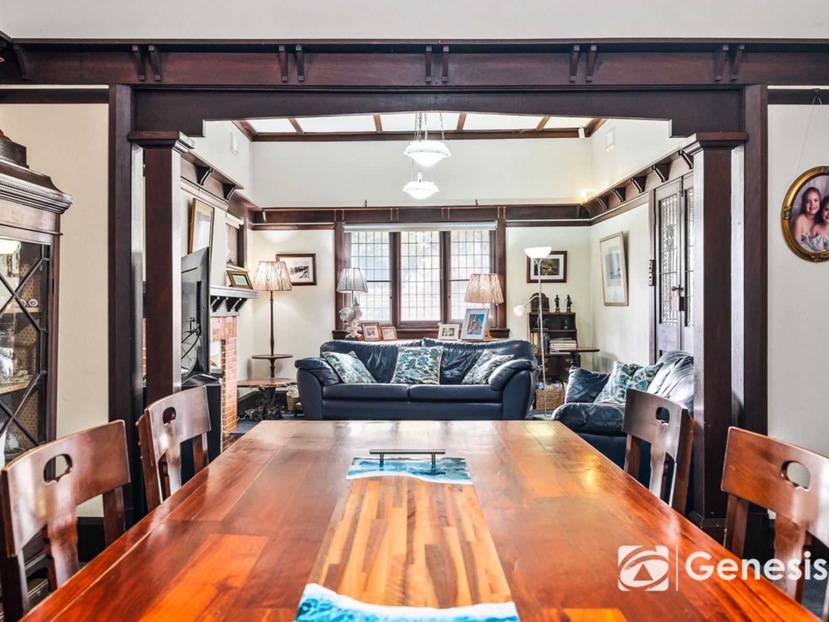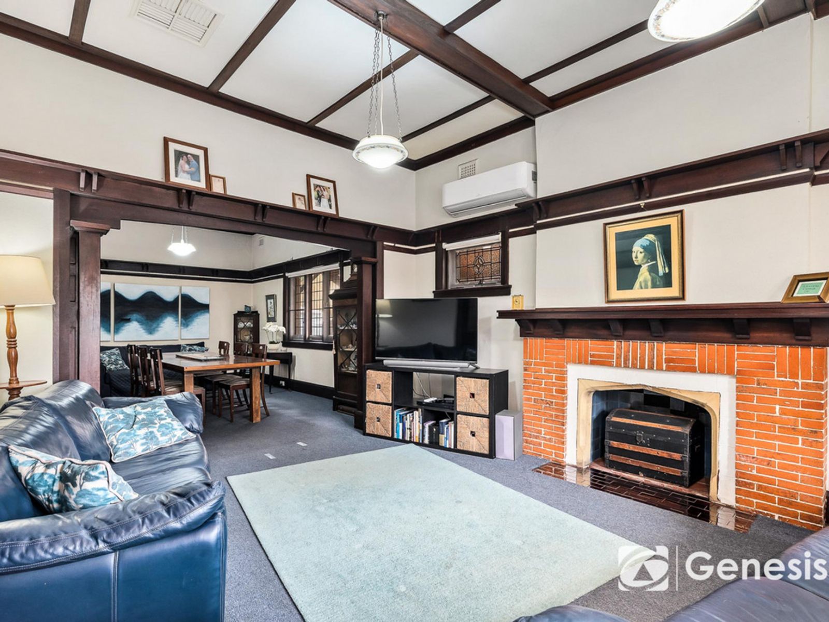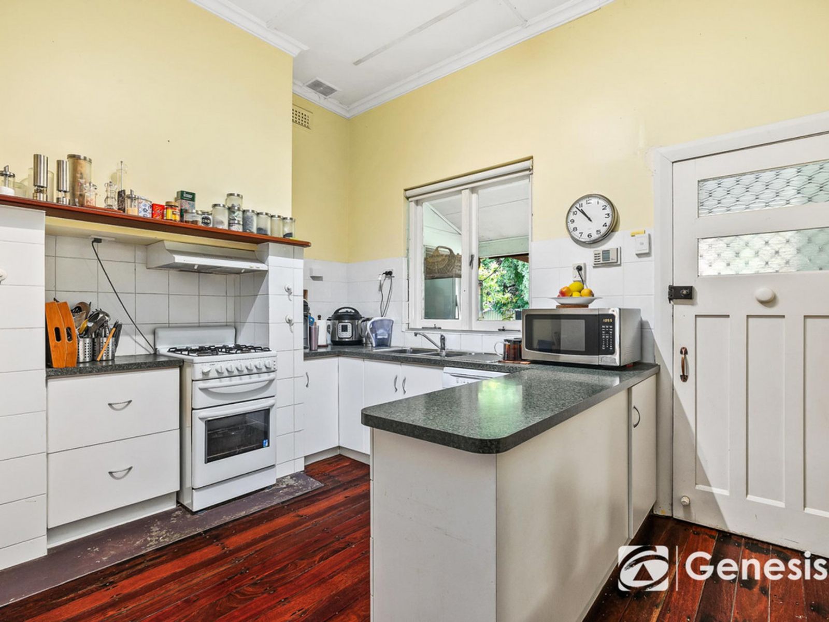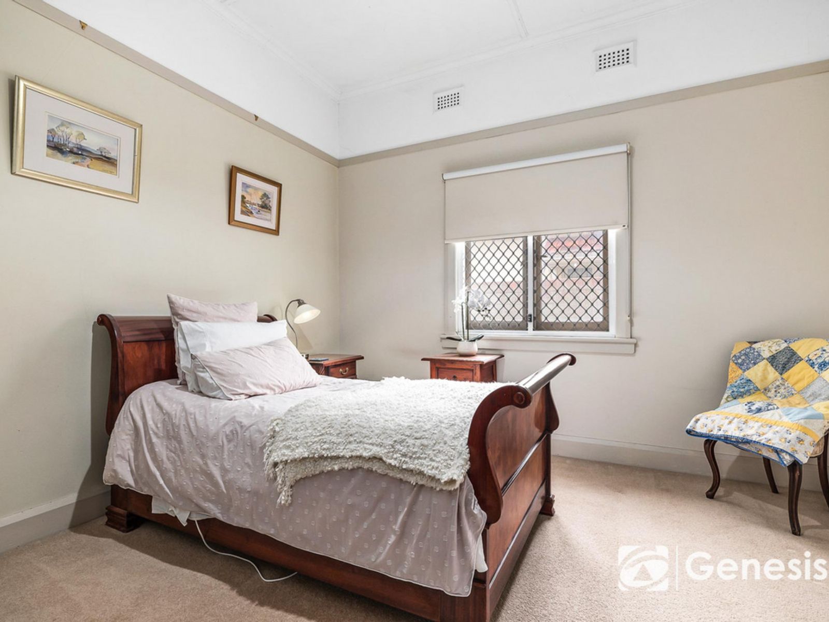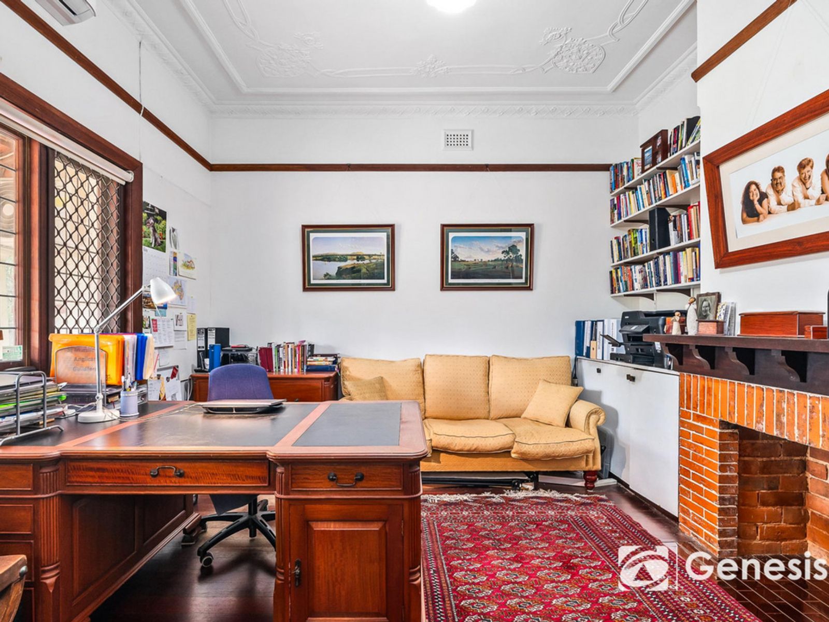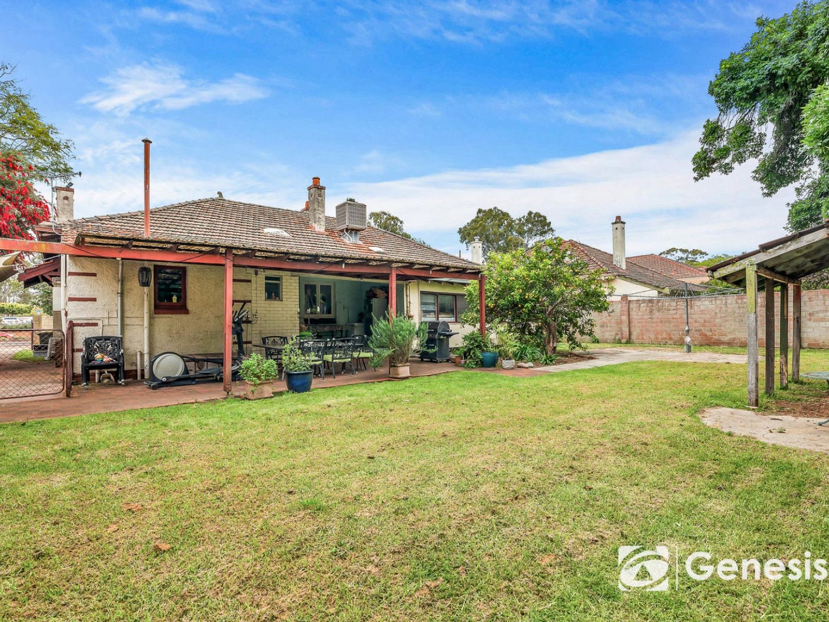HISTORY'S PAGE
A stunning family home waiting for its next chapter sits behind a high fence in the historic township of Guildford. Built in the 1930s, the home vibrates with the beauty of its authentic fabrication and wealth of preserved period features.
Complete with high ceilings - coffered in some rooms, exquisitely ornate in others - a decorative cased opening, oiled jarrah window and door frames, lead light windows and a deep verandah with Tuscan columns set against a rough stuccoed facade, the ... Read more
Complete with high ceilings - coffered in some rooms, exquisitely ornate in others - a decorative cased opening, oiled jarrah window and door frames, lead light windows and a deep verandah with Tuscan columns set against a rough stuccoed facade, the ... Read more
A stunning family home waiting for its next chapter sits behind a high fence in the historic township of Guildford. Built in the 1930s, the home vibrates with the beauty of its authentic fabrication and wealth of preserved period features.
Complete with high ceilings - coffered in some rooms, exquisitely ornate in others - a decorative cased opening, oiled jarrah window and door frames, lead light windows and a deep verandah with Tuscan columns set against a rough stuccoed facade, the home does require updating. Still, it is poised for transformation into a truly impressive family residence.
Formal rooms sit at the front of the plan; a central hall leads to three large bedrooms, a kitchen with the original hearth opens to a rear porch overlooking the level backyard, and a built-in verandah offers an ample, light-filled space suited to multiple uses.
Wonderfully situated in the heart of Guildford with a laneway at the rear boundary, the property is minutes from the train station, Guildford Grammar School and the town's eclectic mix of retail and coffee shops.
Intact and inspirational, this property offers a unique opportunity.
SCHOOLS
400 m - Guildford Primary School
1.7 km - Guildford Grammar
3 km - Governor Stirling High School
RATES
Council:
Water: $1393
FEATURES
* 1930s Period Home
* Original Features Throughout
* High Ceilings
* Oiled Jarrah Door & Window frames
* Jarrah Floors & Picture Rails
* Open Fireplaces
* Leadlight Windows
* Ornate Ceiling Roses
* Coffered Ceilings
* Large Multi-purpose Built-in Verandah
* Formal Entry Hall
* Original Hearth in Kitchen
General
* 4 bedrooms, 1 bathroom
* Build Year: 1930s
* Block: 890 sqm
* Total Built Area: 243 sqm
* Zoning: General Commercial
Kitchen
* Freestanding Oven
* Servery to Dining
* High Coffered Ceiling
* Original Hearth
Main Bedroom
* Ornate Ceiling Rose
* Picture Rails
* Leadlight Windows
* Built-in robe
Outside
* Front Verandah with Tuscan Columns
* High Fence & Gate
* Driveway to Shed
* South-facing Level Fenced Backyard
* Original Washhouse
LIFESTYLE
160 m - Guildford Train Station
400 m - Swan River
400 m - Stirling Square
750 m - Helena River
950 m - Kings Meadow Polo Ground
4.8 km - Midland Gate
4.9 km - St John of God Hospital
10.3 km - Perth Airport (20 minutes)
12.5 km - Perth CBD (30 minutes)
Complete with high ceilings - coffered in some rooms, exquisitely ornate in others - a decorative cased opening, oiled jarrah window and door frames, lead light windows and a deep verandah with Tuscan columns set against a rough stuccoed facade, the home does require updating. Still, it is poised for transformation into a truly impressive family residence.
Formal rooms sit at the front of the plan; a central hall leads to three large bedrooms, a kitchen with the original hearth opens to a rear porch overlooking the level backyard, and a built-in verandah offers an ample, light-filled space suited to multiple uses.
Wonderfully situated in the heart of Guildford with a laneway at the rear boundary, the property is minutes from the train station, Guildford Grammar School and the town's eclectic mix of retail and coffee shops.
Intact and inspirational, this property offers a unique opportunity.
SCHOOLS
400 m - Guildford Primary School
1.7 km - Guildford Grammar
3 km - Governor Stirling High School
RATES
Council:
Water: $1393
FEATURES
* 1930s Period Home
* Original Features Throughout
* High Ceilings
* Oiled Jarrah Door & Window frames
* Jarrah Floors & Picture Rails
* Open Fireplaces
* Leadlight Windows
* Ornate Ceiling Roses
* Coffered Ceilings
* Large Multi-purpose Built-in Verandah
* Formal Entry Hall
* Original Hearth in Kitchen
General
* 4 bedrooms, 1 bathroom
* Build Year: 1930s
* Block: 890 sqm
* Total Built Area: 243 sqm
* Zoning: General Commercial
Kitchen
* Freestanding Oven
* Servery to Dining
* High Coffered Ceiling
* Original Hearth
Main Bedroom
* Ornate Ceiling Rose
* Picture Rails
* Leadlight Windows
* Built-in robe
Outside
* Front Verandah with Tuscan Columns
* High Fence & Gate
* Driveway to Shed
* South-facing Level Fenced Backyard
* Original Washhouse
LIFESTYLE
160 m - Guildford Train Station
400 m - Swan River
400 m - Stirling Square
750 m - Helena River
950 m - Kings Meadow Polo Ground
4.8 km - Midland Gate
4.9 km - St John of God Hospital
10.3 km - Perth Airport (20 minutes)
12.5 km - Perth CBD (30 minutes)








