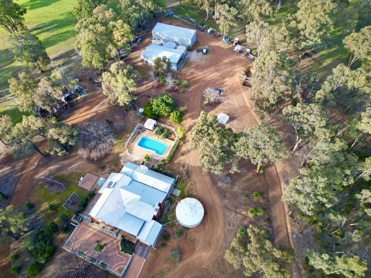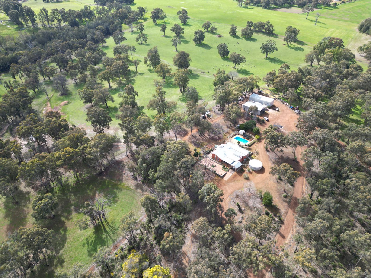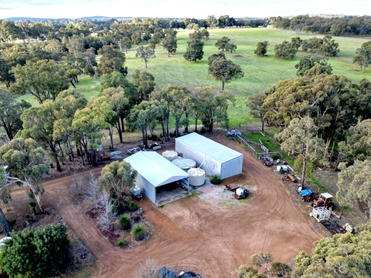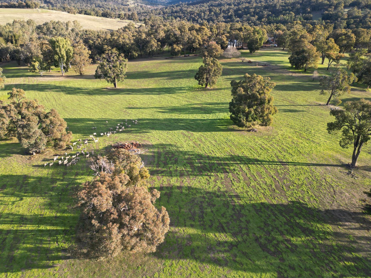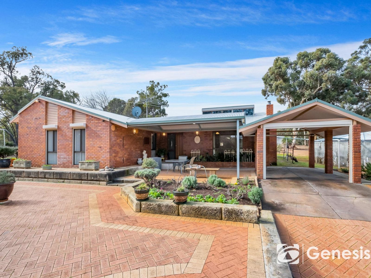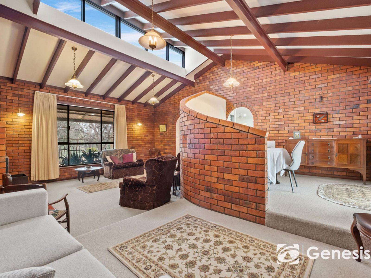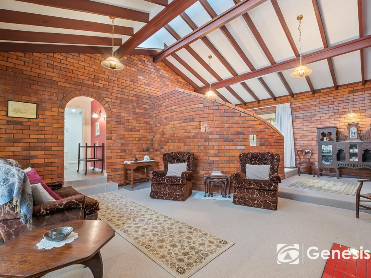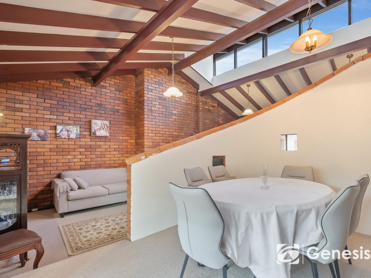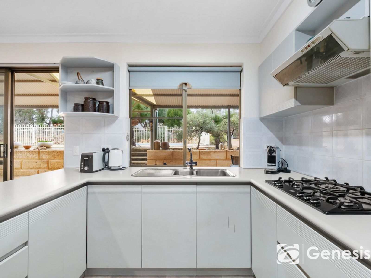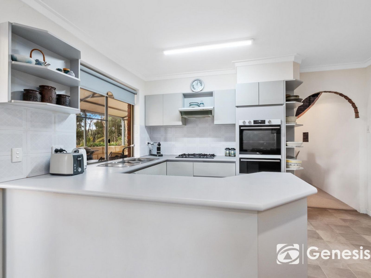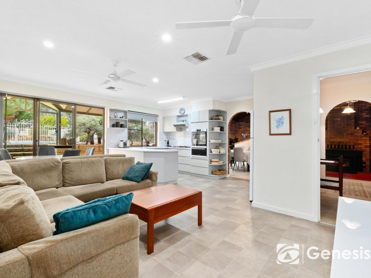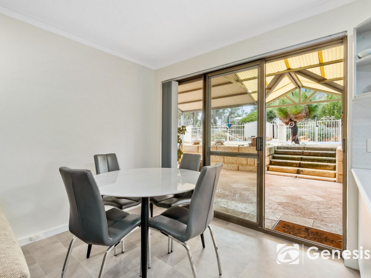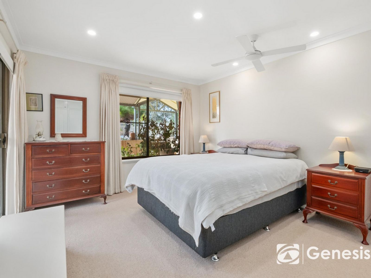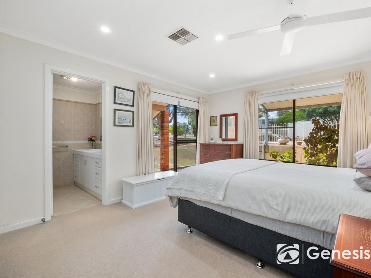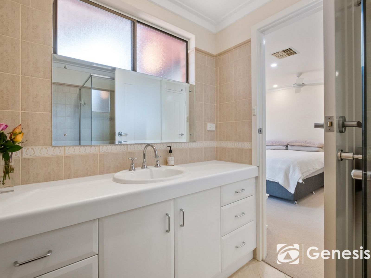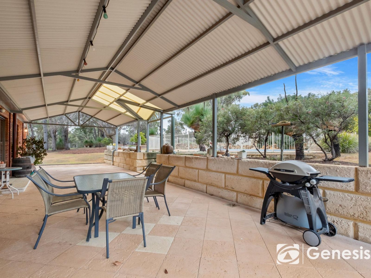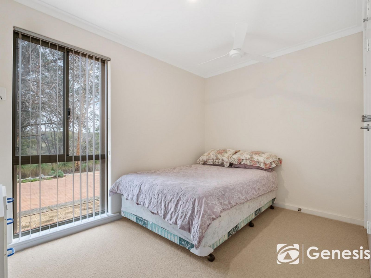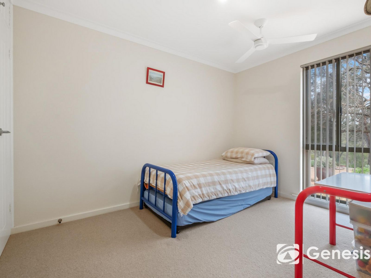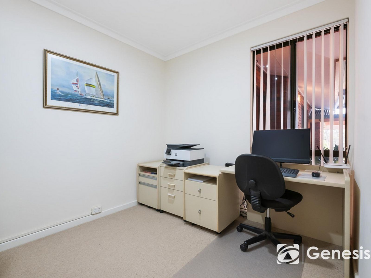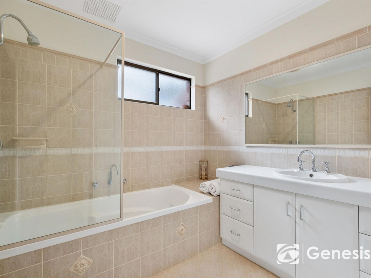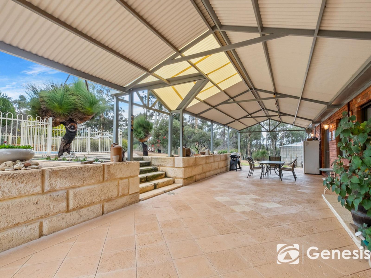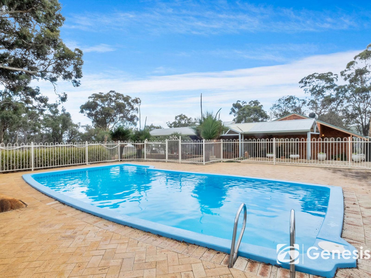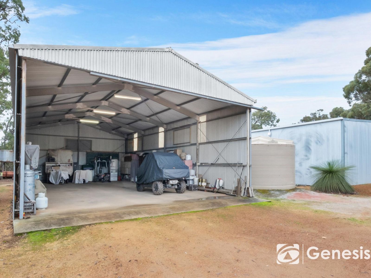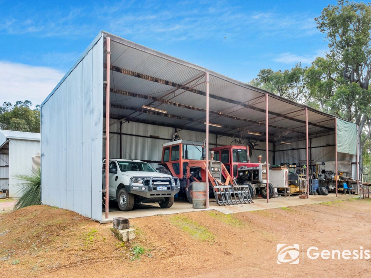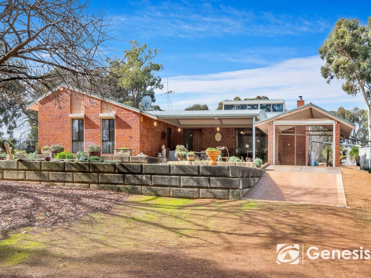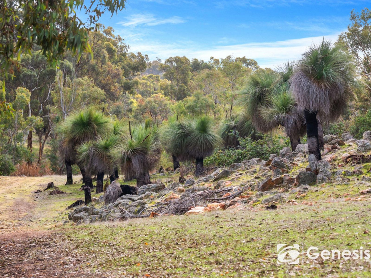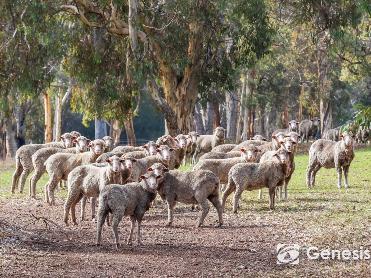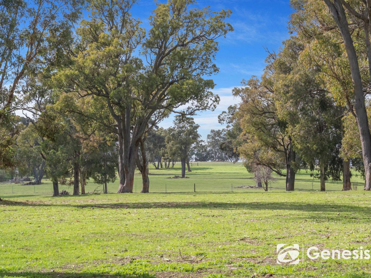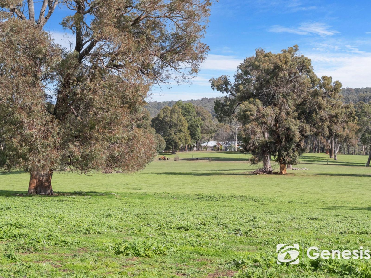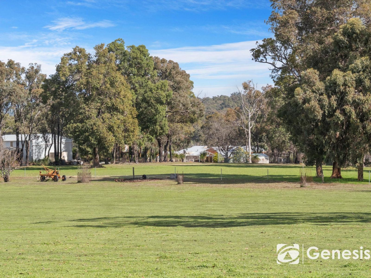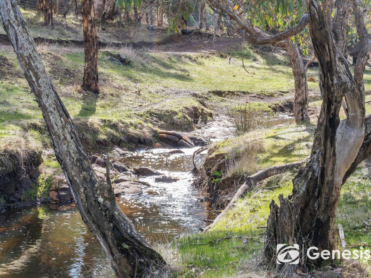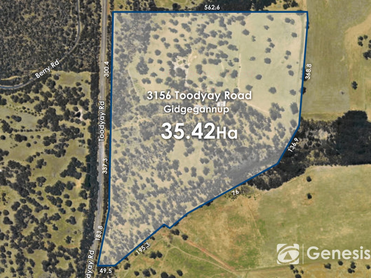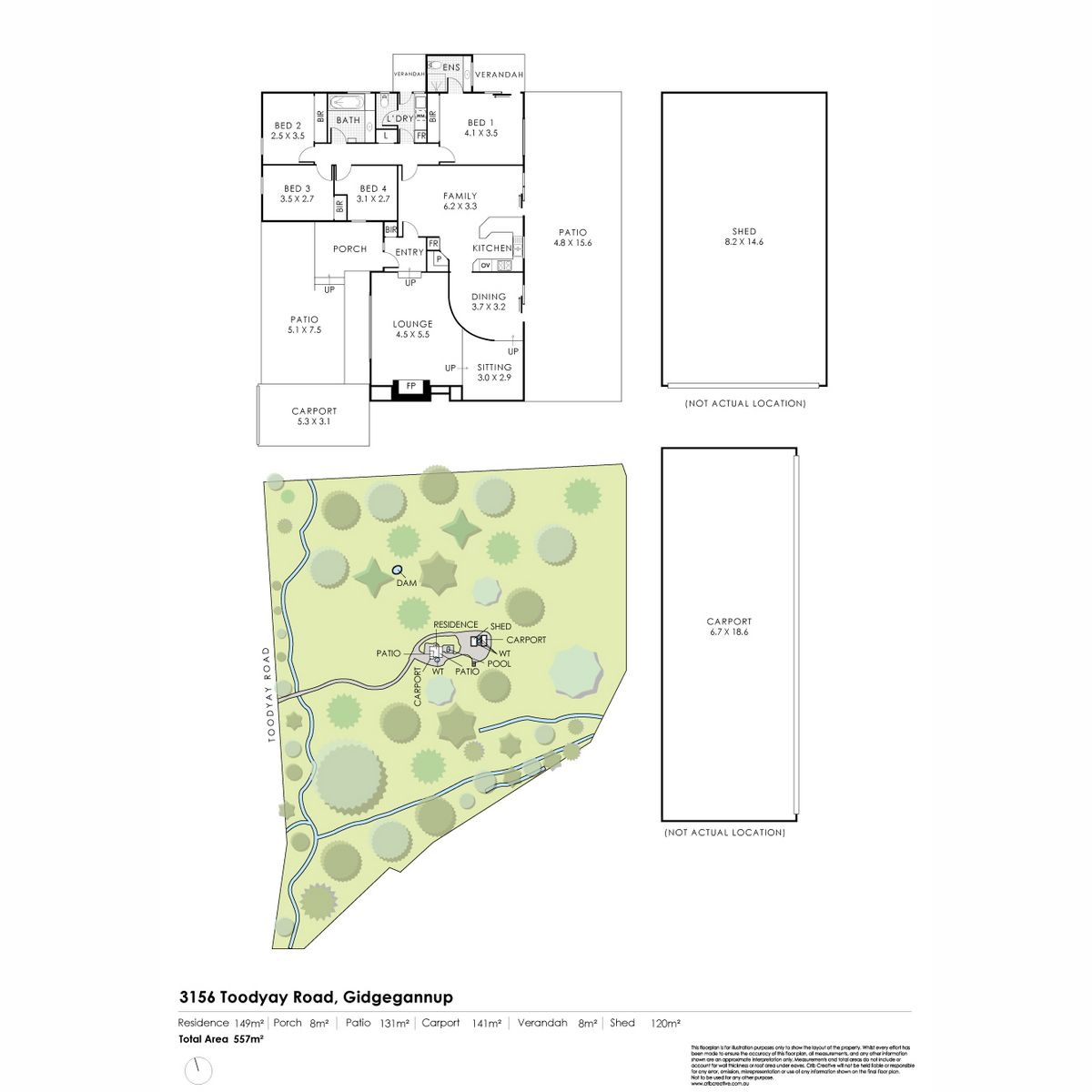** UNDER OFFER **
** UNDER OFFER **
Taken up by the current owners as a virgin block in 1974, Aspen has been astutely developed to give an outstanding balance of privacy and productivity. With tracts of natural bush, parkland-cleared paddocks and natural features like the hidden waterfall in your babbling winter creek, this quintessential landscape is calling buyers in search of a balanced lifestyle and a calling back to the land.
Spectacular granite outcrops give way to rich loams and gravel s... Read more
Taken up by the current owners as a virgin block in 1974, Aspen has been astutely developed to give an outstanding balance of privacy and productivity. With tracts of natural bush, parkland-cleared paddocks and natural features like the hidden waterfall in your babbling winter creek, this quintessential landscape is calling buyers in search of a balanced lifestyle and a calling back to the land.
Spectacular granite outcrops give way to rich loams and gravel s... Read more
** UNDER OFFER **
Taken up by the current owners as a virgin block in 1974, Aspen has been astutely developed to give an outstanding balance of privacy and productivity. With tracts of natural bush, parkland-cleared paddocks and natural features like the hidden waterfall in your babbling winter creek, this quintessential landscape is calling buyers in search of a balanced lifestyle and a calling back to the land.
Spectacular granite outcrops give way to rich loams and gravel soils. Stands of natural timber, comprising jarrah, wandoo, marri and blackbutt, interspersed with stunning stands of grass trees, provide the perfect environment for the wildflowers that colour the bushland in spring. A pretty creek winds along the entire property frontage, babbling across granite ledges and providing reliable stock water year-round.
The paddocks are clean, horse friendly and have an enviable fertiliser history. Over the years, quality fat lambs have been turned off, and outstanding horse-quality hay has been produced consistently.
Because the farm has been tightly held and carefully managed, it is free of noxious weeds, and the clover base is extensive and consistent.
A catchment dam is plumbed to the house to provide irrigation to the well-designed gardens, and there is also a spring-fed dam on the property. An abundance of rainwater collected from the residence and outbuildings makes this property water safe all year round.
The residence has three bedrooms, a study or fourth bedroom, an ensuite and a family bathroom. The bright kitchen is central to the floor plan and includes meals and a family room. This room has direct access to the paved outdoor entertaining area.
Every home should have a statement; for this home, it is the formal lounge and dining room to the right of the main entrance. Raked Ceilings, exposed beams, clerestory windows, sunken floor, plush carpet and rich red brickwork showcasing a large slow-combustion fireplace make this room the place to be in the winter evenings.
Recently painted and renovated, there is little to do other than put your stamp on this comfortable home with your furnishings and decorating - it is ready to enjoy.
Outside are two large alfresco entertaining areas and a north-facing landing that soaks in the winter warmth. The rear alfresco area looks out across a huge in-ground pool, landscaped with natural stone from the property and fringed by native plants, that has given countless hours of joy to the family over the years.
There are two well-constructed powered sheds, both with concrete floors. The larger of the two could easily accommodate two trucks, such as its clearance and size. A full-length walk-under service ramp (not rated) was built to service school buses.
All fences are sound; some have been renewed recently. A set of sheep yards works exceptionally well due to their design.
This is a small working farm that has been lovingly developed over the past forty seven years. With many natural features and thoughtful development in the design of this lifestyle farm, it could be described as one of the prettiest properties in this much sought-after location on the fringes of the Perth metro area.
Properties of this size and quality, only a short drive from the flats, are in high demand. Space, fresh air, and crisp mornings are just a 30-minute commute from the flats to your gate. This is the first time Aspen has been offered for sale. The future owners of this gorgeous property will be only the second landlords of this magic place. If this is what you have been looking for, call now to arrange a viewing, inspection is by appointment only.
SCHOOL CATCHMENT:
Wooroloo Primary School (8.2 km)
Gidgegannup Primary School (9.4 km)
Chidlow Primary School (13.4 km)
Eastern Hills Senior High School (15.7 km)
RATES:
Water: N/A
Council: $2413
FEATURES:
General
* Build Year: 1976
* Double Brick & Iron
* Internal Built Area (residence): 149 sqm
* Total Developed Area: 557 sqm
* Water Supply - Rainwater Harvesting
* High-set With Timbered Views
* Formal And Informal Living
* Quality Carpet & Vinyl Floor
* Slow Combustion Fire Place
* Renovated Kitchen
* Renovated Bathroom
* Renovated Laundry
* Ducted Reverse Cycle Air/Con
* Raked Ceiling With Clerestory Windows
Kitchen
* Laminate Bench Tops
* Breakfast Bar
* Wall Oven (gas, Westinghouse)
* 5 Burner Gas Hob (Belling)
* Fridge Recess
* Built In Pantry
Bedrooms
* Main Bedroom (ensuite, private access to verandah, northern aspect)
* Bedroom 2 (built-in robe, roller shutters)
* Bedroom 3 (built-in robe, roller shutters)
* Bedroom 4 (study)
OUTSIDE:
* Huge Gable Steel Patio (paved, rear)
* Domed Roof Patio (front)
* Extensive Paved Landing
* Large Workshop On Hardstand (14.5m D, 7.8m W, 3.7m clearance)
* Machinery Shed On Hardstand (6.6m D, 18m W, 4.7m clearance)
* Picturesque Creek
* 2 Dams (one spring fed)
* Quality Boundary & Internal Fencing
* Paddocks (all have access to permanent water)
* Excellent Sheep Yards
* Multiple Rainwater Storage Tanks
* Fibre Glass Salt Water Swimming Pool
* Single Carport With RAD
* An array of established fruit trees and grape vines.
* Solar HWS (electric booster)
Note: Machinery, plant and equipment available to the buyer as a separate negation with sellers.
LIFESTYLE:
5.2 km - Noble Falls Tavern
10.7 km - Gidgegannup Bakery & Cafe (Town)
25.3 km- Mundaring Village
33.3 km - Mindland
44.2 km Perth Airport
50.4 km - Perth CBD
Taken up by the current owners as a virgin block in 1974, Aspen has been astutely developed to give an outstanding balance of privacy and productivity. With tracts of natural bush, parkland-cleared paddocks and natural features like the hidden waterfall in your babbling winter creek, this quintessential landscape is calling buyers in search of a balanced lifestyle and a calling back to the land.
Spectacular granite outcrops give way to rich loams and gravel soils. Stands of natural timber, comprising jarrah, wandoo, marri and blackbutt, interspersed with stunning stands of grass trees, provide the perfect environment for the wildflowers that colour the bushland in spring. A pretty creek winds along the entire property frontage, babbling across granite ledges and providing reliable stock water year-round.
The paddocks are clean, horse friendly and have an enviable fertiliser history. Over the years, quality fat lambs have been turned off, and outstanding horse-quality hay has been produced consistently.
Because the farm has been tightly held and carefully managed, it is free of noxious weeds, and the clover base is extensive and consistent.
A catchment dam is plumbed to the house to provide irrigation to the well-designed gardens, and there is also a spring-fed dam on the property. An abundance of rainwater collected from the residence and outbuildings makes this property water safe all year round.
The residence has three bedrooms, a study or fourth bedroom, an ensuite and a family bathroom. The bright kitchen is central to the floor plan and includes meals and a family room. This room has direct access to the paved outdoor entertaining area.
Every home should have a statement; for this home, it is the formal lounge and dining room to the right of the main entrance. Raked Ceilings, exposed beams, clerestory windows, sunken floor, plush carpet and rich red brickwork showcasing a large slow-combustion fireplace make this room the place to be in the winter evenings.
Recently painted and renovated, there is little to do other than put your stamp on this comfortable home with your furnishings and decorating - it is ready to enjoy.
Outside are two large alfresco entertaining areas and a north-facing landing that soaks in the winter warmth. The rear alfresco area looks out across a huge in-ground pool, landscaped with natural stone from the property and fringed by native plants, that has given countless hours of joy to the family over the years.
There are two well-constructed powered sheds, both with concrete floors. The larger of the two could easily accommodate two trucks, such as its clearance and size. A full-length walk-under service ramp (not rated) was built to service school buses.
All fences are sound; some have been renewed recently. A set of sheep yards works exceptionally well due to their design.
This is a small working farm that has been lovingly developed over the past forty seven years. With many natural features and thoughtful development in the design of this lifestyle farm, it could be described as one of the prettiest properties in this much sought-after location on the fringes of the Perth metro area.
Properties of this size and quality, only a short drive from the flats, are in high demand. Space, fresh air, and crisp mornings are just a 30-minute commute from the flats to your gate. This is the first time Aspen has been offered for sale. The future owners of this gorgeous property will be only the second landlords of this magic place. If this is what you have been looking for, call now to arrange a viewing, inspection is by appointment only.
SCHOOL CATCHMENT:
Wooroloo Primary School (8.2 km)
Gidgegannup Primary School (9.4 km)
Chidlow Primary School (13.4 km)
Eastern Hills Senior High School (15.7 km)
RATES:
Water: N/A
Council: $2413
FEATURES:
General
* Build Year: 1976
* Double Brick & Iron
* Internal Built Area (residence): 149 sqm
* Total Developed Area: 557 sqm
* Water Supply - Rainwater Harvesting
* High-set With Timbered Views
* Formal And Informal Living
* Quality Carpet & Vinyl Floor
* Slow Combustion Fire Place
* Renovated Kitchen
* Renovated Bathroom
* Renovated Laundry
* Ducted Reverse Cycle Air/Con
* Raked Ceiling With Clerestory Windows
Kitchen
* Laminate Bench Tops
* Breakfast Bar
* Wall Oven (gas, Westinghouse)
* 5 Burner Gas Hob (Belling)
* Fridge Recess
* Built In Pantry
Bedrooms
* Main Bedroom (ensuite, private access to verandah, northern aspect)
* Bedroom 2 (built-in robe, roller shutters)
* Bedroom 3 (built-in robe, roller shutters)
* Bedroom 4 (study)
OUTSIDE:
* Huge Gable Steel Patio (paved, rear)
* Domed Roof Patio (front)
* Extensive Paved Landing
* Large Workshop On Hardstand (14.5m D, 7.8m W, 3.7m clearance)
* Machinery Shed On Hardstand (6.6m D, 18m W, 4.7m clearance)
* Picturesque Creek
* 2 Dams (one spring fed)
* Quality Boundary & Internal Fencing
* Paddocks (all have access to permanent water)
* Excellent Sheep Yards
* Multiple Rainwater Storage Tanks
* Fibre Glass Salt Water Swimming Pool
* Single Carport With RAD
* An array of established fruit trees and grape vines.
* Solar HWS (electric booster)
Note: Machinery, plant and equipment available to the buyer as a separate negation with sellers.
LIFESTYLE:
5.2 km - Noble Falls Tavern
10.7 km - Gidgegannup Bakery & Cafe (Town)
25.3 km- Mundaring Village
33.3 km - Mindland
44.2 km Perth Airport
50.4 km - Perth CBD


