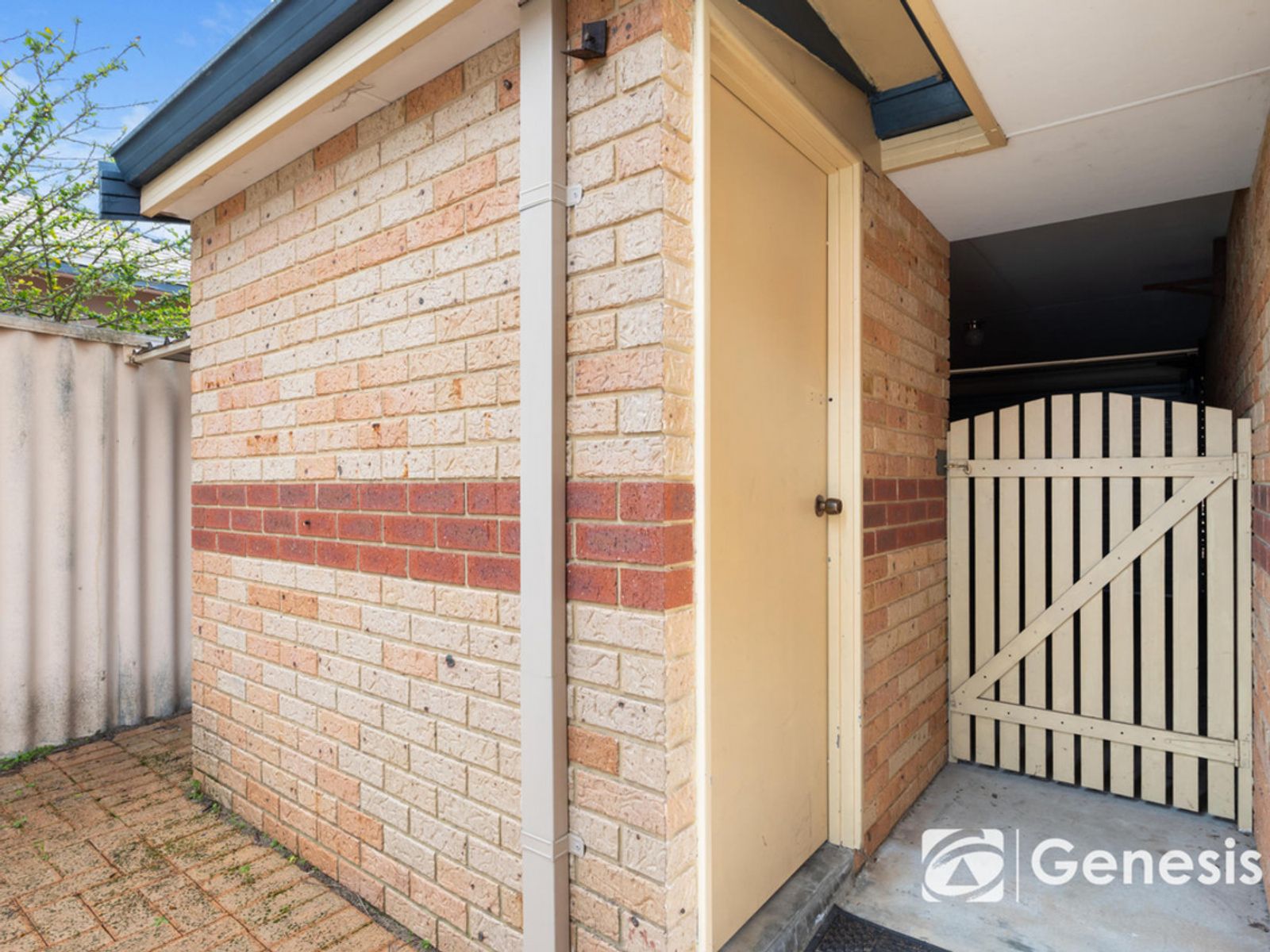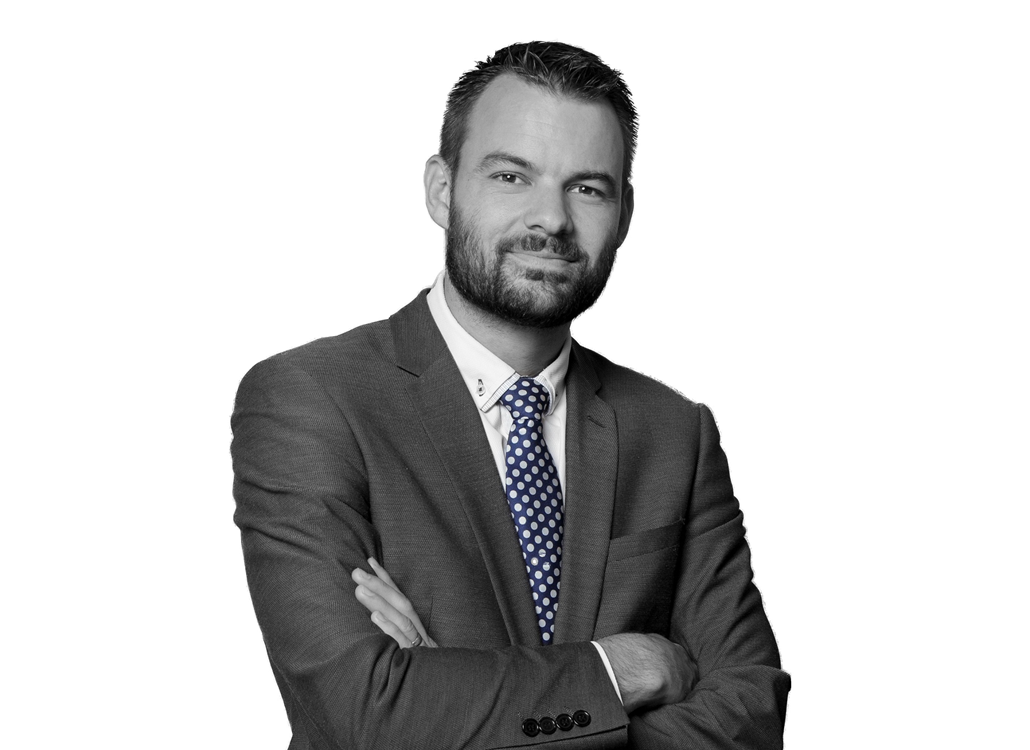FOR DEFINITE SALE
All Offers Presented ON OR BEFORE 6:00pm Tuesday September 5th
(the seller reserves the right to sell prior to the end date)
"We really wanted our own space, no shared driveways, common insurances or strata fees! But we wanted something nice that we could move straight into as well.” You reflect on how long a journey it was to find the right home. “So when 42 Saint Kilda came up, we knew we would do whatever it took to secure this lovely home!'
“It's th... Read more
(the seller reserves the right to sell prior to the end date)
"We really wanted our own space, no shared driveways, common insurances or strata fees! But we wanted something nice that we could move straight into as well.” You reflect on how long a journey it was to find the right home. “So when 42 Saint Kilda came up, we knew we would do whatever it took to secure this lovely home!'
“It's th... Read more
All Offers Presented ON OR BEFORE 6:00pm Tuesday September 5th
(the seller reserves the right to sell prior to the end date)
"We really wanted our own space, no shared driveways, common insurances or strata fees! But we wanted something nice that we could move straight into as well.” You reflect on how long a journey it was to find the right home. “So when 42 Saint Kilda came up, we knew we would do whatever it took to secure this lovely home!'
“It's the best pocket of Rivervale, had street frontage with easy care gardens and a cute little back yard, plus it was completely ready to move into!” The excitement in your voice is evident as you recount the first time you viewed the property. “Compared to everything else we looked at, it was really open and spacious.” Your work colleagues listen with a hint of jealousy because they have missed out on so many properties and you finally struck gold!
The journey may have been long and arduous, but this is your opportunity bring it to an end and enjoy the features and lifestyle that come with this beautiful little Rivervale Gem!
RATES
Council: $1687 (FY23/24)
Water: $1039 (FY23/24)
Strata: None
SCHOOL CATCHMENT
Belmont Primary School (2km)
Belmont City College (2.6km)
FEATURES
General
* Build Year: 1993
* Total Built Area: 163sqm
* Renovated Kitchen
* 600mm Oven (chef)
* 4 Burner Electric Stove (Chef)
* Dishwasher (Dishlex)
* Renovated Bathrooms
* Built-In-Wardrobes (all bedrooms)
* Walk-in-Wardrobe (master suite)
* Floating Laminate Floors
* Ducted Airconditioning (evap)
* Gas Bayonet (heating)
* NBN (FTTP)
Outside
* Patio Area
* Low Maintenance Gardens
* Reticulation System (RainBird)
* Single Garage (electric roller door)
* Store Room (lockable)
* Driveway Parking
* Enclosed Backyard
* 31sqm Alfresco Patio
LIFESTYLE
180m - Copely Reserve
500m - Public Transport
950m - IGA Rivervale
1.1km - Swan River
1.9km - Burswood Station
2.4km - Crown Towers
6km - Perth CBD
(the seller reserves the right to sell prior to the end date)
"We really wanted our own space, no shared driveways, common insurances or strata fees! But we wanted something nice that we could move straight into as well.” You reflect on how long a journey it was to find the right home. “So when 42 Saint Kilda came up, we knew we would do whatever it took to secure this lovely home!'
“It's the best pocket of Rivervale, had street frontage with easy care gardens and a cute little back yard, plus it was completely ready to move into!” The excitement in your voice is evident as you recount the first time you viewed the property. “Compared to everything else we looked at, it was really open and spacious.” Your work colleagues listen with a hint of jealousy because they have missed out on so many properties and you finally struck gold!
The journey may have been long and arduous, but this is your opportunity bring it to an end and enjoy the features and lifestyle that come with this beautiful little Rivervale Gem!
RATES
Council: $1687 (FY23/24)
Water: $1039 (FY23/24)
Strata: None
SCHOOL CATCHMENT
Belmont Primary School (2km)
Belmont City College (2.6km)
FEATURES
General
* Build Year: 1993
* Total Built Area: 163sqm
* Renovated Kitchen
* 600mm Oven (chef)
* 4 Burner Electric Stove (Chef)
* Dishwasher (Dishlex)
* Renovated Bathrooms
* Built-In-Wardrobes (all bedrooms)
* Walk-in-Wardrobe (master suite)
* Floating Laminate Floors
* Ducted Airconditioning (evap)
* Gas Bayonet (heating)
* NBN (FTTP)
Outside
* Patio Area
* Low Maintenance Gardens
* Reticulation System (RainBird)
* Single Garage (electric roller door)
* Store Room (lockable)
* Driveway Parking
* Enclosed Backyard
* 31sqm Alfresco Patio
LIFESTYLE
180m - Copely Reserve
500m - Public Transport
950m - IGA Rivervale
1.1km - Swan River
1.9km - Burswood Station
2.4km - Crown Towers
6km - Perth CBD





















