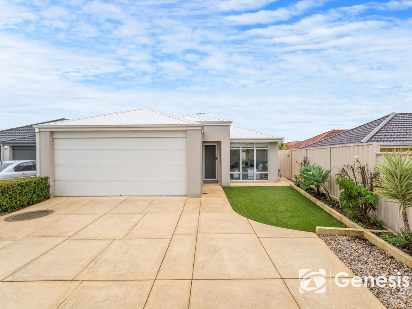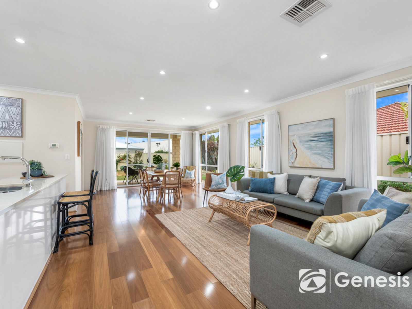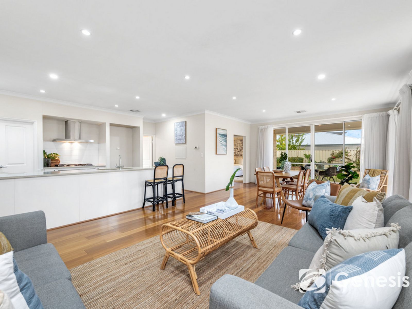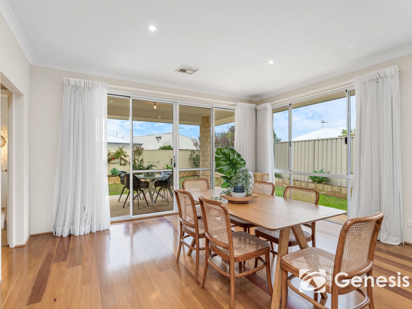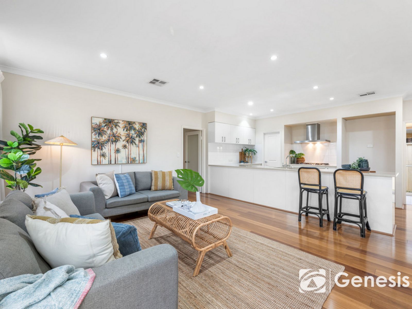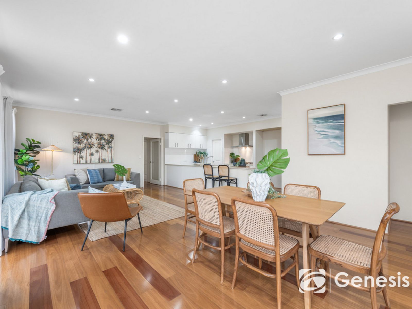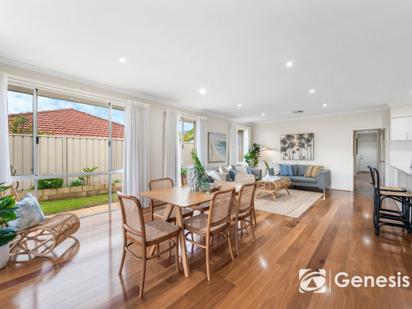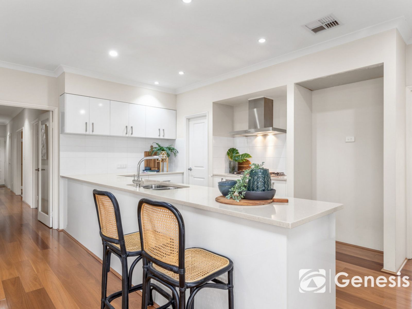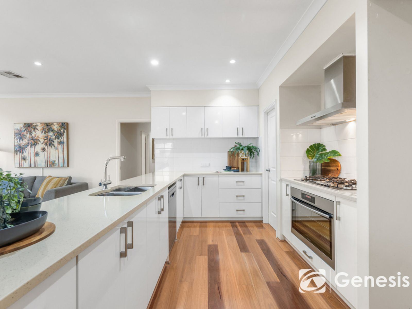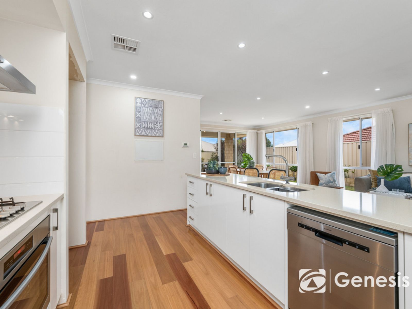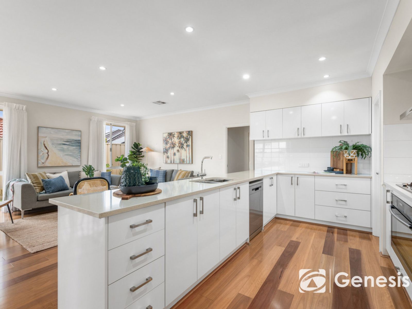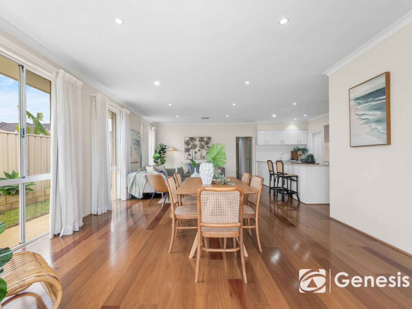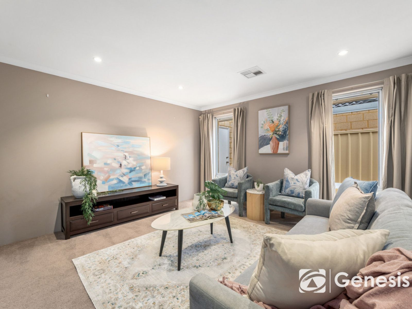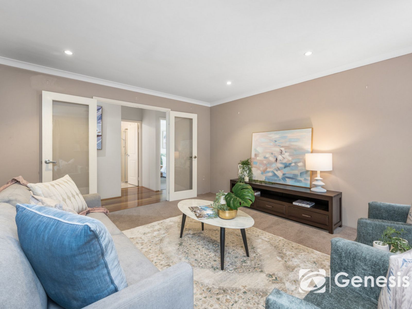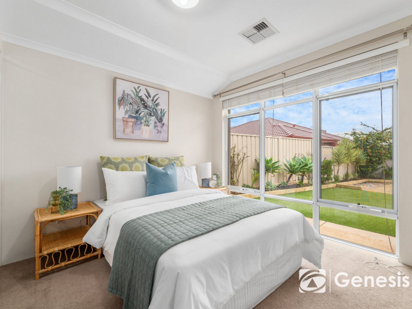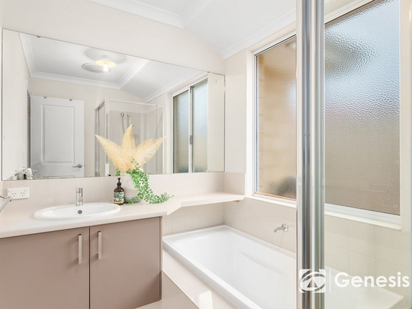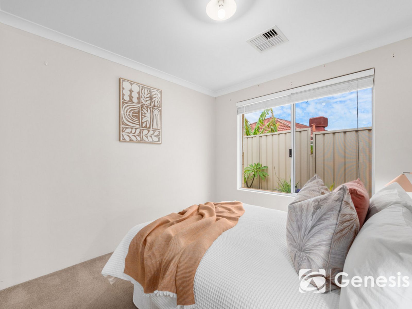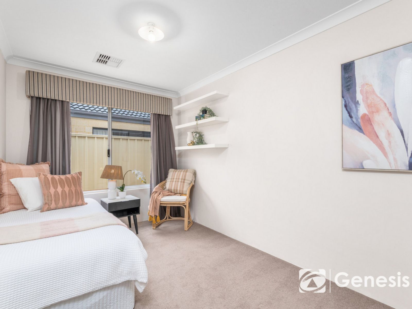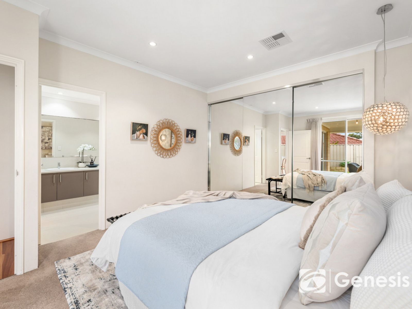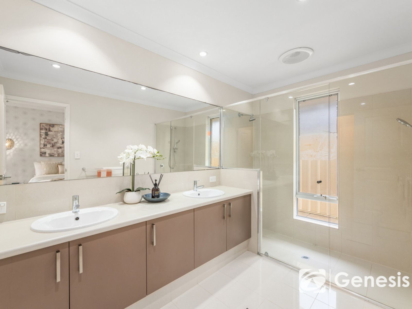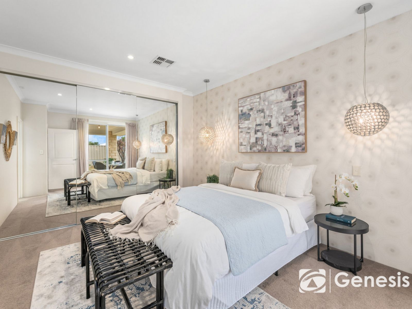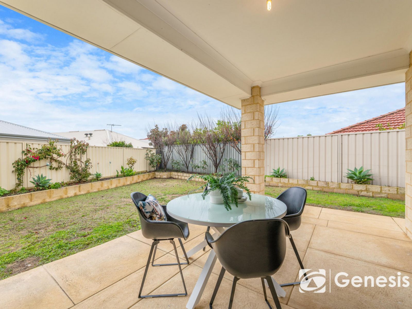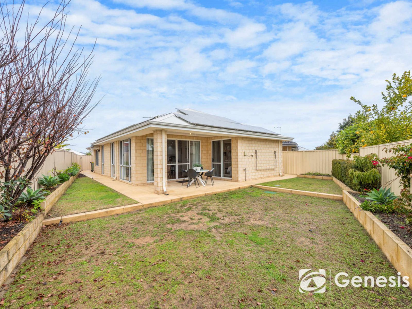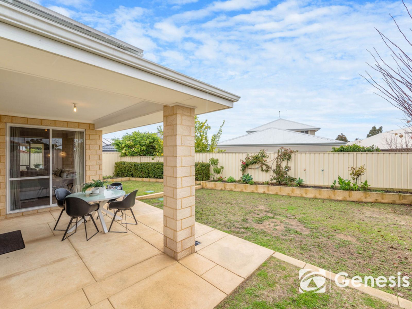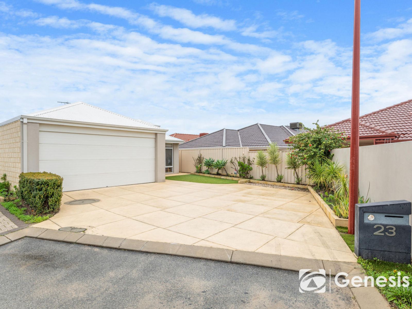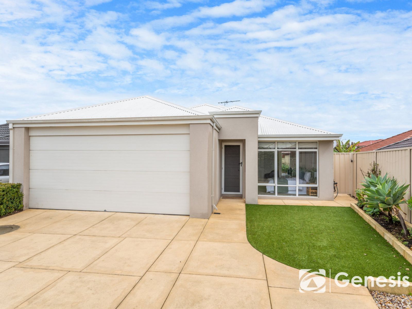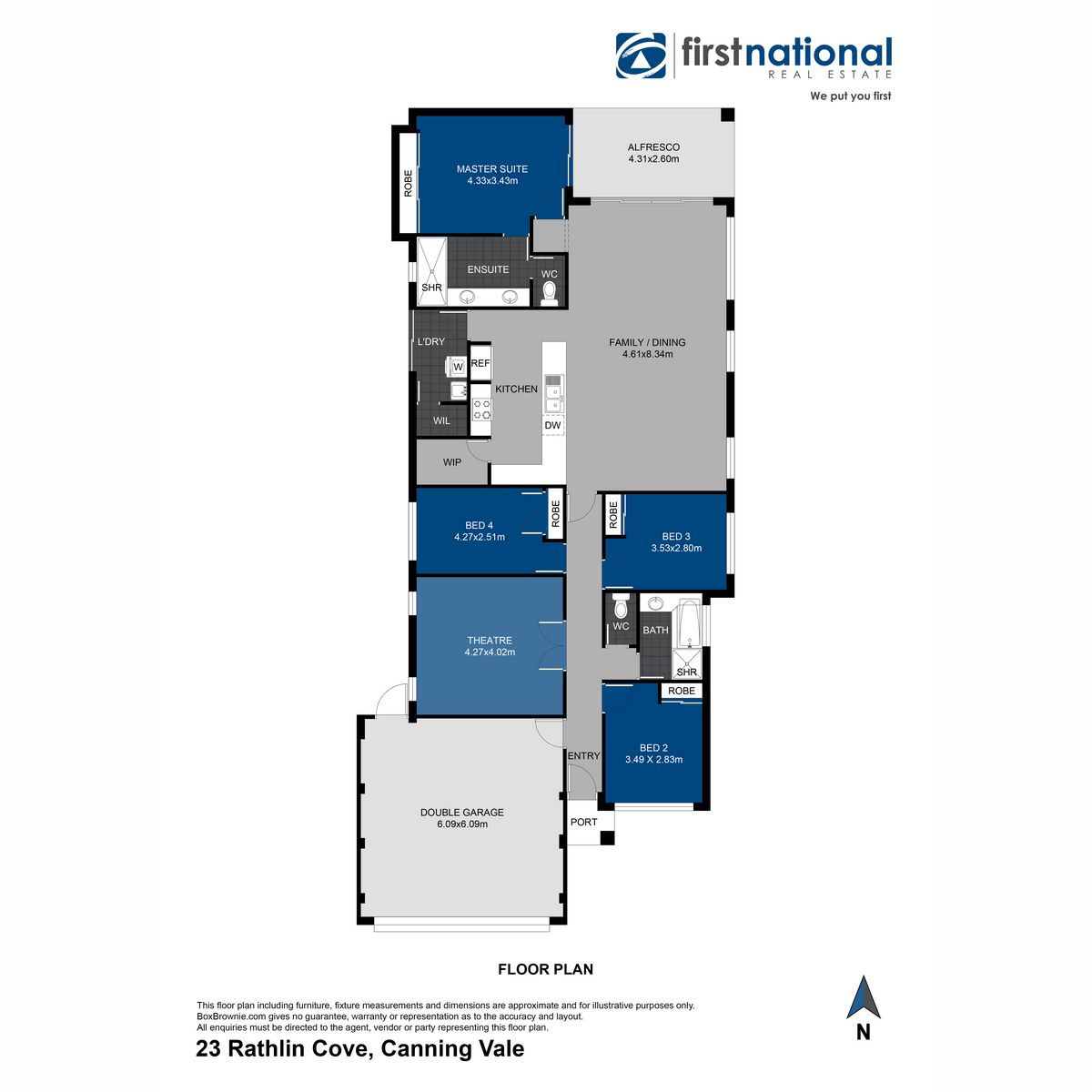Luxurious Living in a Private Cul-de-sac
Under offer by Ronnie Singh with Multiple Offers!
Escape to serenity with this remarkable property nestled in a private cul-de-sac at the prestigious Glenariff Estate in Canning Vale. Combining convenience, comfort, and contemporary design, this easy-care home is perfect for first-home buyers, downsizers, or young professionals seeking a tranquil haven.
Featuring an impressive 4 bedrooms and 2 bathrooms, this outstanding residence seamlessly combines functionality and style, wi... Read more
Escape to serenity with this remarkable property nestled in a private cul-de-sac at the prestigious Glenariff Estate in Canning Vale. Combining convenience, comfort, and contemporary design, this easy-care home is perfect for first-home buyers, downsizers, or young professionals seeking a tranquil haven.
Featuring an impressive 4 bedrooms and 2 bathrooms, this outstanding residence seamlessly combines functionality and style, wi... Read more
Under offer by Ronnie Singh with Multiple Offers!
Escape to serenity with this remarkable property nestled in a private cul-de-sac at the prestigious Glenariff Estate in Canning Vale. Combining convenience, comfort, and contemporary design, this easy-care home is perfect for first-home buyers, downsizers, or young professionals seeking a tranquil haven.
Featuring an impressive 4 bedrooms and 2 bathrooms, this outstanding residence seamlessly combines functionality and style, with meticulous attention to detail and top-of-the-line fixtures and fittings. Set on a generous 484 sqm lot, the intelligently designed HOME with approximately 218 sqm build-up area, catering to your every need.
Upon entering, you'll be captivated by the thoughtfully designed interior, adorned with sophisticated neutral tones that exude elegance. Magnificent Blackbutt flooring flows seamlessly through the living areas, while the high ceilings contribute to an inviting, warm, and contemporary atmosphere.
Relax and unwind in style in the theatre room, finished with quality plush carpets and sleek downlights that create the perfect ambience for an unforgettable cinematic experience. The open-plan kitchen, meals, and living area welcome an abundance of natural light, complemented by the lofty 31c ceilings and elegant sheer window treatments that add a touch of gentle sophistication to the space.
At the heart of this home lies the exceptional chef's kitchen, a true masterpiece, boasting exquisite stone benchtops, a double stainless-steel sink, a double fridge recess, and loads of storage cupboards, including a generous walk-in pantry.
Retreat to the lavish master suite, where pendant lights are suspended from the ceiling and cast a gentle glow in the room, a large wall-to-wall mirrored robe offers ample storage. The ensuite bathroom is a sanctuary of relaxation, featuring a double shower, porcelain basins, a separate toilet, and a timeless neutral palette.
The additional bedrooms are equally spacious and are equipped with built-in robes, ensuring that everyone enjoys their own sanctuary with ease. Quality carpets and white timber Venetian blinds add a touch of elegance and create a peaceful ambience. Located nearby is the family bathroom, complete with a bath, corner shower and a single vanity.
Step outside to the covered alfresco area and spacious backyard, your very own personal oasis awaits, offering endless possibilities. Whether you're hosting gatherings with loved ones or seeking solace in quiet moments, the outdoor space is thoughtfully designed to maximize the use of the entire block.
Embrace the effortless luxury and comfort that accompanies everyday living in this remarkable property.
Contact us today to arrange a private viewing and witness the allure of this exquisite property for yourself. Your dream home awaits in Glenariff Estate, Caning Vale!
SCHOOL CATCHMENT
Ranford Primary School - 700m
Canning Vale College - 1.2km
RATES
Water: $1500 p/a (approx)
Council: $2000 p/a (approx)
FEATURES
* 4 Bedrooms and 2 Bathrooms
* Main bedroom with 31c ceilings, pendant lighting, quality plush carpets and a wall-to-wall mirrored robe
* Ensuite bathroom with double shower, double vanities, and a separate toilet
* Minor bedrooms are all spacious with built-in robes, quality carpets and white timber Venetian blinds
* Light, bright family bathroom with bath, glass shower screen and single vanity
* Separate theatre room with plush carpets and downlights
* Open-plan kitchen, meals and living area with 31c ceilings and downlights
* Chef's kitchen with 31c ceilings, double fridge recess, stone benchtops, double stainless sink, dishwasher, gas cooktops and electric oven, and massive walk-in pantry
* Stunning Blackbutt flooring throughout the main living areas
* Ducted reverse cycle air conditioning throughout
* Alfresco under the main roof with liquid limestone paving
* Solar water heating
* Double garage
* Liquid limestone driveway
* 5.2KW Solar Panels with BOSCH inverter
* Land Size: 484sqm
* Built Area: 218sqm (approx.)
* Built by Redink Homes
LIFESTYLE
450m - Glenariff Boulevard Reserve
700m - Jets Canning Vale South / Dan Murphy's / Pet City
1.2km - Central Park Avenue Reserve
1.2km - Canning Vale IGA
1.3km - Livingston Marketplace
1.5km - Alexandria Boulevard Reserve
2.6km - Gosnells Golf Club
4.7km - Forest Lakes Shopping Centre
9.3km - Fiona Stanley Hospital
20km - Coogee Beach
22km - Perth CBD
Escape to serenity with this remarkable property nestled in a private cul-de-sac at the prestigious Glenariff Estate in Canning Vale. Combining convenience, comfort, and contemporary design, this easy-care home is perfect for first-home buyers, downsizers, or young professionals seeking a tranquil haven.
Featuring an impressive 4 bedrooms and 2 bathrooms, this outstanding residence seamlessly combines functionality and style, with meticulous attention to detail and top-of-the-line fixtures and fittings. Set on a generous 484 sqm lot, the intelligently designed HOME with approximately 218 sqm build-up area, catering to your every need.
Upon entering, you'll be captivated by the thoughtfully designed interior, adorned with sophisticated neutral tones that exude elegance. Magnificent Blackbutt flooring flows seamlessly through the living areas, while the high ceilings contribute to an inviting, warm, and contemporary atmosphere.
Relax and unwind in style in the theatre room, finished with quality plush carpets and sleek downlights that create the perfect ambience for an unforgettable cinematic experience. The open-plan kitchen, meals, and living area welcome an abundance of natural light, complemented by the lofty 31c ceilings and elegant sheer window treatments that add a touch of gentle sophistication to the space.
At the heart of this home lies the exceptional chef's kitchen, a true masterpiece, boasting exquisite stone benchtops, a double stainless-steel sink, a double fridge recess, and loads of storage cupboards, including a generous walk-in pantry.
Retreat to the lavish master suite, where pendant lights are suspended from the ceiling and cast a gentle glow in the room, a large wall-to-wall mirrored robe offers ample storage. The ensuite bathroom is a sanctuary of relaxation, featuring a double shower, porcelain basins, a separate toilet, and a timeless neutral palette.
The additional bedrooms are equally spacious and are equipped with built-in robes, ensuring that everyone enjoys their own sanctuary with ease. Quality carpets and white timber Venetian blinds add a touch of elegance and create a peaceful ambience. Located nearby is the family bathroom, complete with a bath, corner shower and a single vanity.
Step outside to the covered alfresco area and spacious backyard, your very own personal oasis awaits, offering endless possibilities. Whether you're hosting gatherings with loved ones or seeking solace in quiet moments, the outdoor space is thoughtfully designed to maximize the use of the entire block.
Embrace the effortless luxury and comfort that accompanies everyday living in this remarkable property.
Contact us today to arrange a private viewing and witness the allure of this exquisite property for yourself. Your dream home awaits in Glenariff Estate, Caning Vale!
SCHOOL CATCHMENT
Ranford Primary School - 700m
Canning Vale College - 1.2km
RATES
Water: $1500 p/a (approx)
Council: $2000 p/a (approx)
FEATURES
* 4 Bedrooms and 2 Bathrooms
* Main bedroom with 31c ceilings, pendant lighting, quality plush carpets and a wall-to-wall mirrored robe
* Ensuite bathroom with double shower, double vanities, and a separate toilet
* Minor bedrooms are all spacious with built-in robes, quality carpets and white timber Venetian blinds
* Light, bright family bathroom with bath, glass shower screen and single vanity
* Separate theatre room with plush carpets and downlights
* Open-plan kitchen, meals and living area with 31c ceilings and downlights
* Chef's kitchen with 31c ceilings, double fridge recess, stone benchtops, double stainless sink, dishwasher, gas cooktops and electric oven, and massive walk-in pantry
* Stunning Blackbutt flooring throughout the main living areas
* Ducted reverse cycle air conditioning throughout
* Alfresco under the main roof with liquid limestone paving
* Solar water heating
* Double garage
* Liquid limestone driveway
* 5.2KW Solar Panels with BOSCH inverter
* Land Size: 484sqm
* Built Area: 218sqm (approx.)
* Built by Redink Homes
LIFESTYLE
450m - Glenariff Boulevard Reserve
700m - Jets Canning Vale South / Dan Murphy's / Pet City
1.2km - Central Park Avenue Reserve
1.2km - Canning Vale IGA
1.3km - Livingston Marketplace
1.5km - Alexandria Boulevard Reserve
2.6km - Gosnells Golf Club
4.7km - Forest Lakes Shopping Centre
9.3km - Fiona Stanley Hospital
20km - Coogee Beach
22km - Perth CBD


