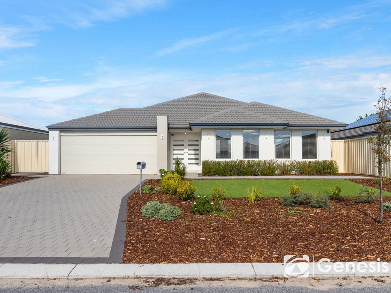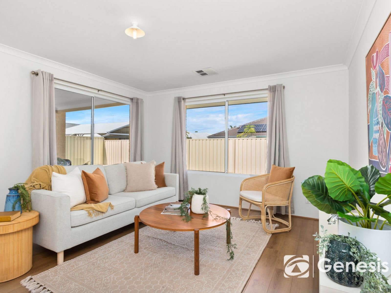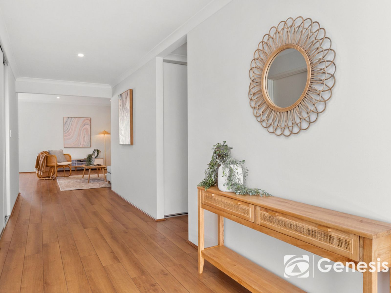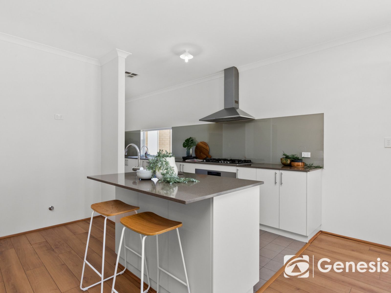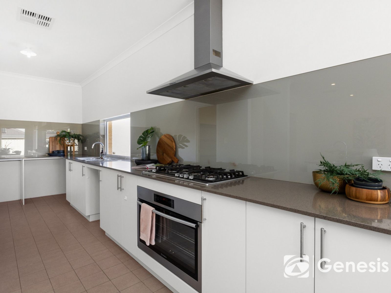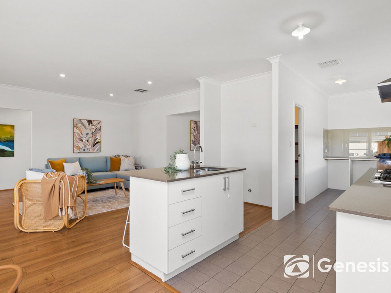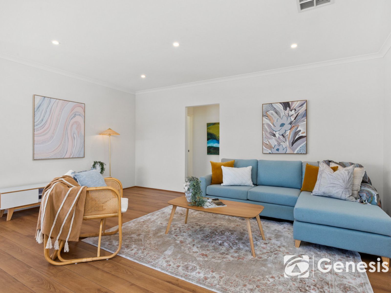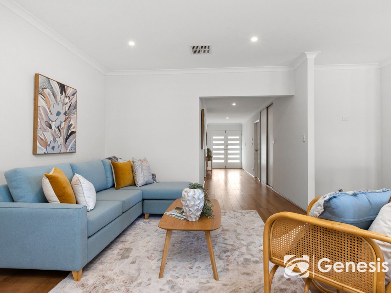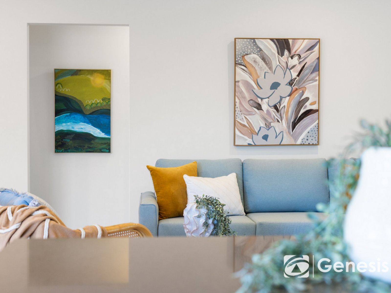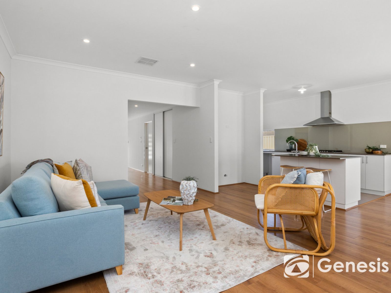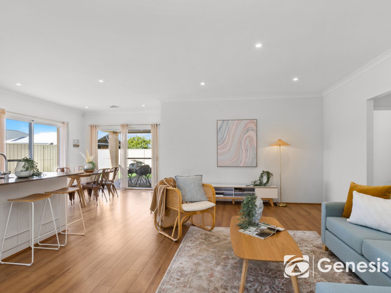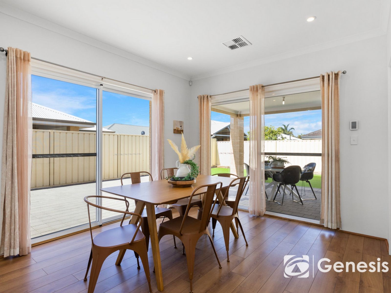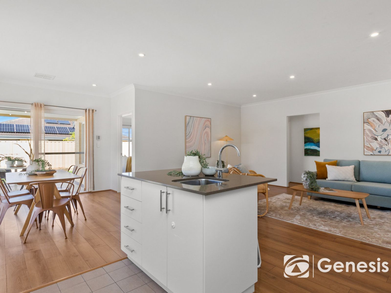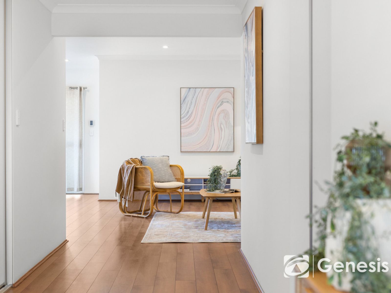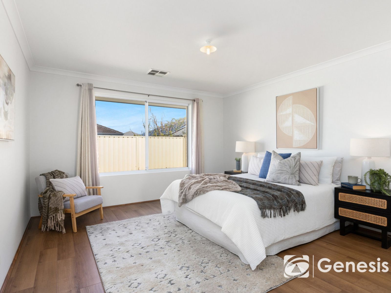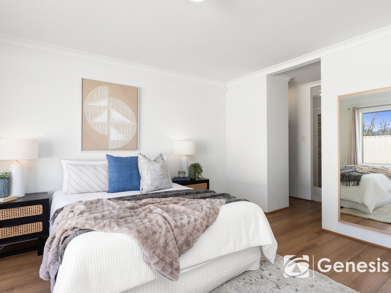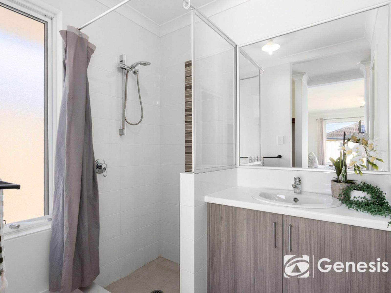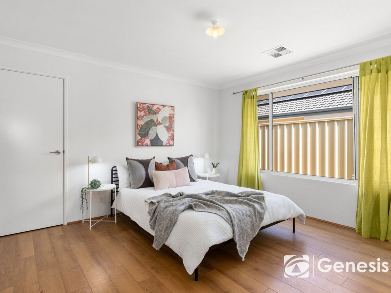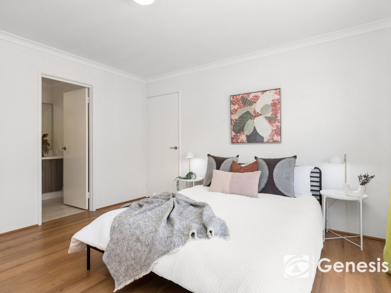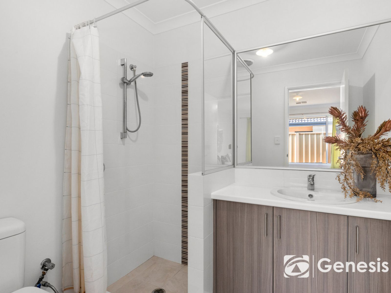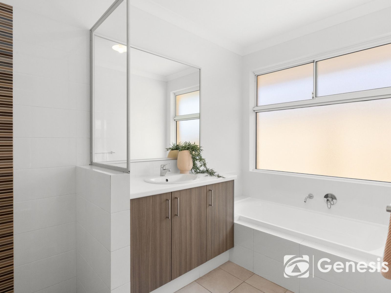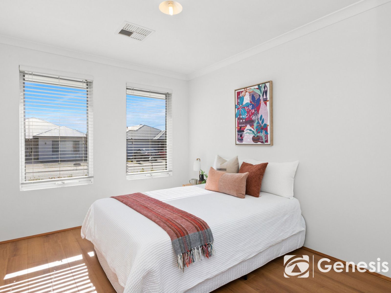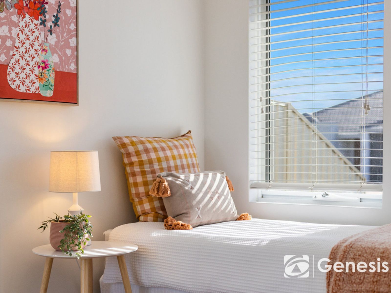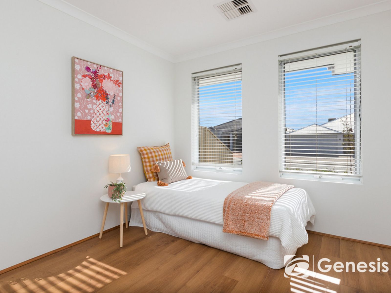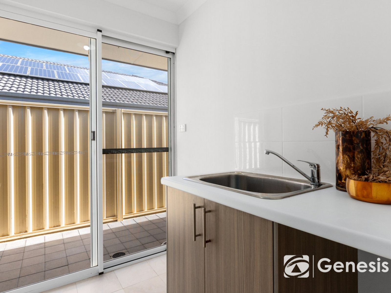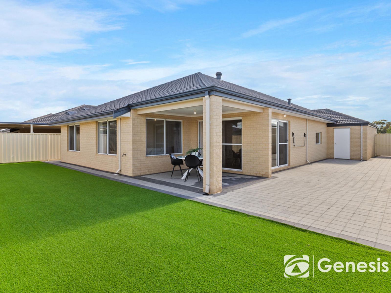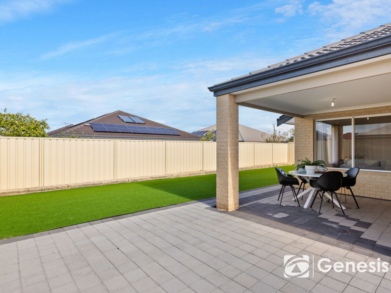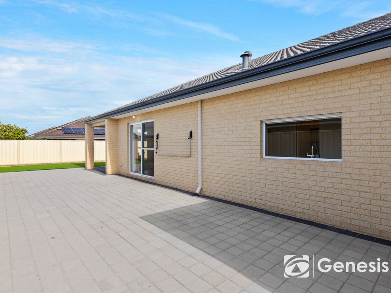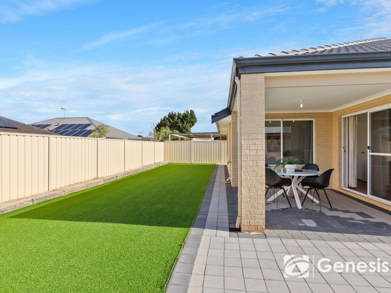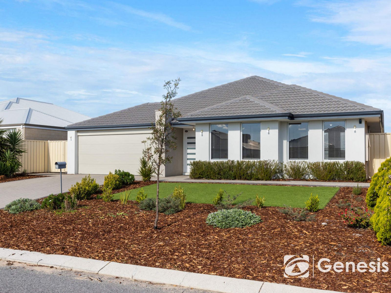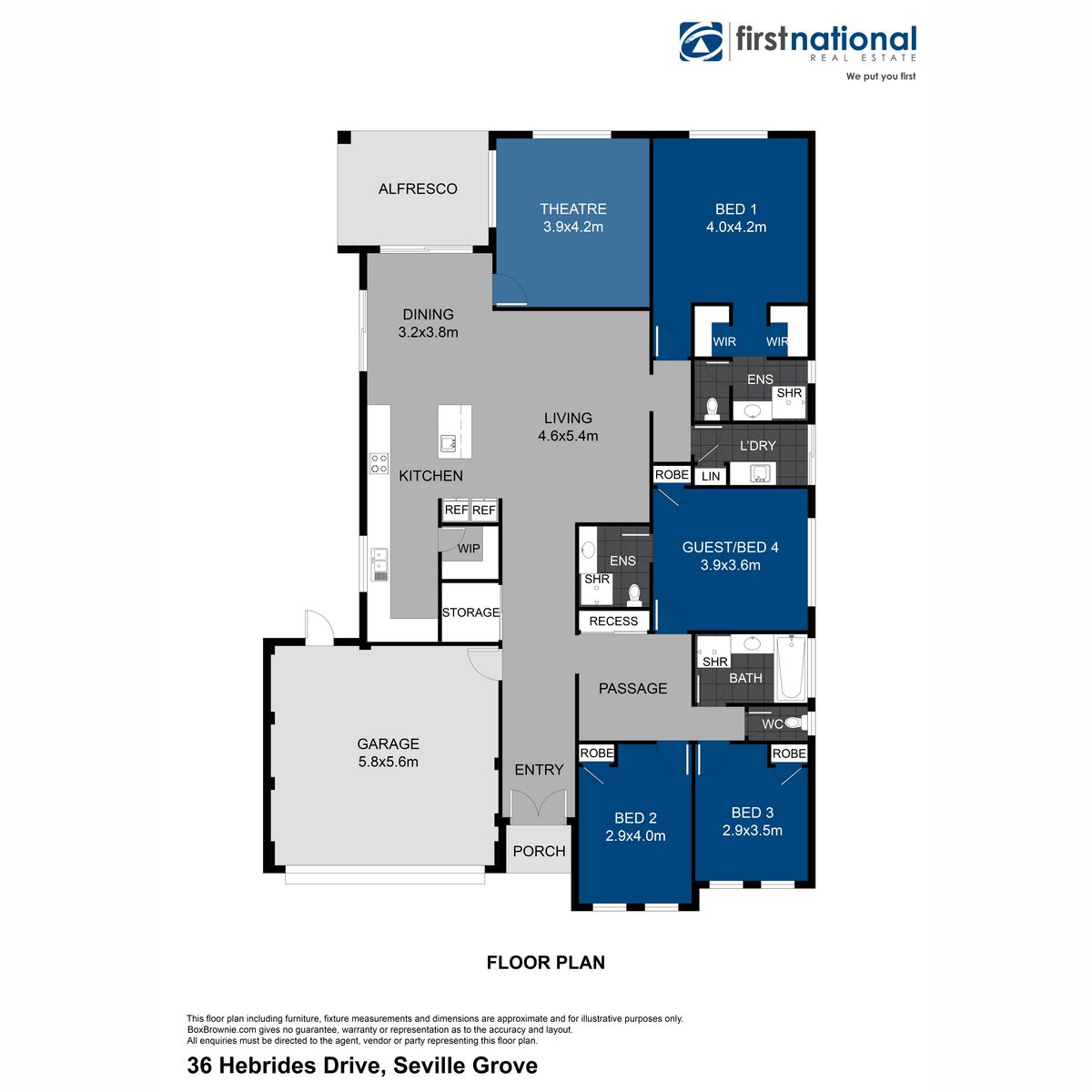Thoughtful Inclusions - Crafted Perfection
Under Offer by Ronnie Singh with multiple offers!
This immaculate residence offers a luxurious living experience with every detail crafted to perfection, ensuring you feel at home from the moment you step inside.
Location is everything, and this home is perfectly situated to offer you the best of both worlds - peace and tranquillity, with easy access to all the amenities you need. Enjoy the convenience of being just a stone's throw away from shops, schools, parks, and public tr... Read more
This immaculate residence offers a luxurious living experience with every detail crafted to perfection, ensuring you feel at home from the moment you step inside.
Location is everything, and this home is perfectly situated to offer you the best of both worlds - peace and tranquillity, with easy access to all the amenities you need. Enjoy the convenience of being just a stone's throw away from shops, schools, parks, and public tr... Read more
Under Offer by Ronnie Singh with multiple offers!
This immaculate residence offers a luxurious living experience with every detail crafted to perfection, ensuring you feel at home from the moment you step inside.
Location is everything, and this home is perfectly situated to offer you the best of both worlds - peace and tranquillity, with easy access to all the amenities you need. Enjoy the convenience of being just a stone's throw away from shops, schools, parks, and public transport.
The double-door entry, high ceilings, and LED downlights create a bright and welcoming atmosphere. Timber flooring sweeps throughout the home, including in all the bedrooms. The open-plan kitchen and living areas present a sleek and luxurious space complemented by a premium kitchen complete with quality cooking appliances and a scullery nook with a large walk-in pantry that is a welcoming inclusion! A separate home theatre provides a quiet place to enjoy your favourite shows away from the hustle and bustle of the rest of the home.
The bedrooms in this home are designed for ultimate comfort and convenience. The main bedroom features double walk-in robes and a beautifully appointed ensuite bathroom with a shower and a vanity with storage. The minor bedrooms are separate from the main bedroom in their own wing of the home, nestled around an open-plan activity nook and a family bathroom. It is evident this home has been well thought out and designed to suit a growing family's needs no matter what stage.
Step outside through sliding doors from the main living area to the covered alfresco. Enjoy your time relaxing, entertaining, playing with the kids or family pets and never needing to worry about maintenance. The extensive backyard offers space in abundance with a generous combination of synthetic lawn and paving that extends to a side access gate for additional parking space when required.
Packed with thoughtful inclusions and designed for a low maintenance lifestyle, arrange a time to view this home to appreciate what it has to offer.
SCHOOL CATCHMENT
Challis Community Primary School
RATES
Council:$
Water: $
FEATURES
* 4 Bedrooms and 2 Bathrooms
* All bedrooms with timber flooring and built-in robes, the main bedroom with a walk-in robe and ensuite bathroom with a shower, toilet and single vanity
* Open-plan family living area
* Separate theatre
* Kitchen with an extended scullery, walk-in pantry and 900mm Westinghouse Appliances
* Numerous storage cupboards throughout
* Covered alfresco and entertainment area
* Reverse cycle air-conditioning throughout
* LED downlights
* Double Garage and side access for additional parking
LIFESTYLE
240m – Seville Central Park
650m - Verdant Crescent Park
2.4km - John Dunn Dog Park
2.1km - Armadale Fitness & Aquatic Centre
2.7km – Bunnings Armadale
2.9km – Haynes Shopping Centre
4.9km – Armadale Health Service
7.4km – Banyowla Regional Park
35.6km – Perth CBD
This immaculate residence offers a luxurious living experience with every detail crafted to perfection, ensuring you feel at home from the moment you step inside.
Location is everything, and this home is perfectly situated to offer you the best of both worlds - peace and tranquillity, with easy access to all the amenities you need. Enjoy the convenience of being just a stone's throw away from shops, schools, parks, and public transport.
The double-door entry, high ceilings, and LED downlights create a bright and welcoming atmosphere. Timber flooring sweeps throughout the home, including in all the bedrooms. The open-plan kitchen and living areas present a sleek and luxurious space complemented by a premium kitchen complete with quality cooking appliances and a scullery nook with a large walk-in pantry that is a welcoming inclusion! A separate home theatre provides a quiet place to enjoy your favourite shows away from the hustle and bustle of the rest of the home.
The bedrooms in this home are designed for ultimate comfort and convenience. The main bedroom features double walk-in robes and a beautifully appointed ensuite bathroom with a shower and a vanity with storage. The minor bedrooms are separate from the main bedroom in their own wing of the home, nestled around an open-plan activity nook and a family bathroom. It is evident this home has been well thought out and designed to suit a growing family's needs no matter what stage.
Step outside through sliding doors from the main living area to the covered alfresco. Enjoy your time relaxing, entertaining, playing with the kids or family pets and never needing to worry about maintenance. The extensive backyard offers space in abundance with a generous combination of synthetic lawn and paving that extends to a side access gate for additional parking space when required.
Packed with thoughtful inclusions and designed for a low maintenance lifestyle, arrange a time to view this home to appreciate what it has to offer.
SCHOOL CATCHMENT
Challis Community Primary School
RATES
Council:$
Water: $
FEATURES
* 4 Bedrooms and 2 Bathrooms
* All bedrooms with timber flooring and built-in robes, the main bedroom with a walk-in robe and ensuite bathroom with a shower, toilet and single vanity
* Open-plan family living area
* Separate theatre
* Kitchen with an extended scullery, walk-in pantry and 900mm Westinghouse Appliances
* Numerous storage cupboards throughout
* Covered alfresco and entertainment area
* Reverse cycle air-conditioning throughout
* LED downlights
* Double Garage and side access for additional parking
LIFESTYLE
240m – Seville Central Park
650m - Verdant Crescent Park
2.4km - John Dunn Dog Park
2.1km - Armadale Fitness & Aquatic Centre
2.7km – Bunnings Armadale
2.9km – Haynes Shopping Centre
4.9km – Armadale Health Service
7.4km – Banyowla Regional Park
35.6km – Perth CBD


