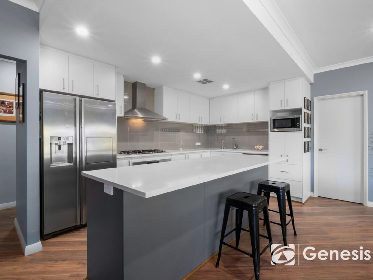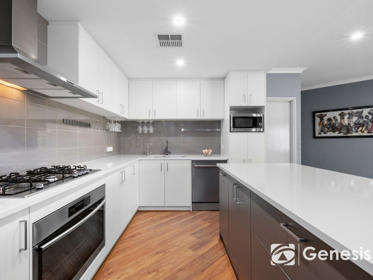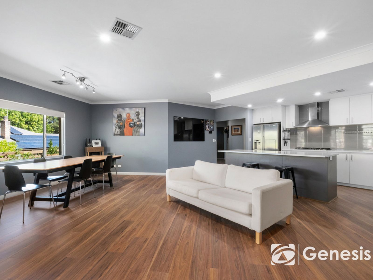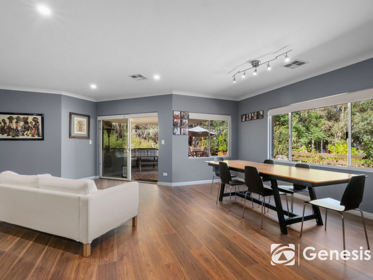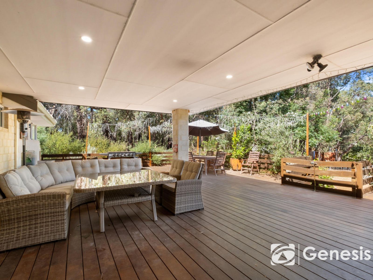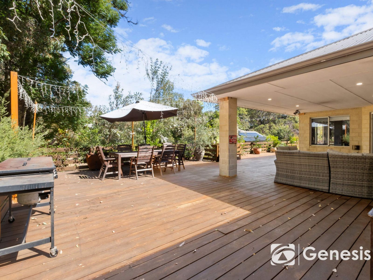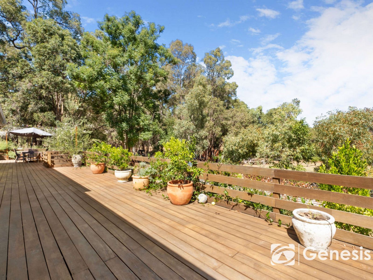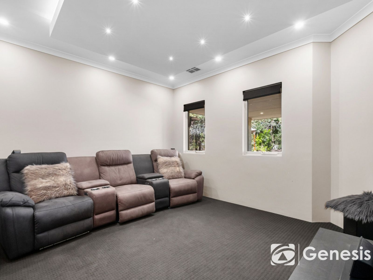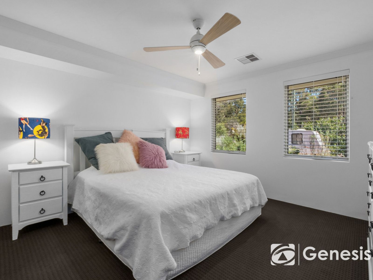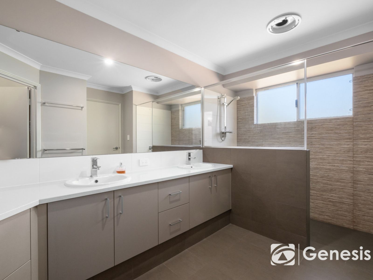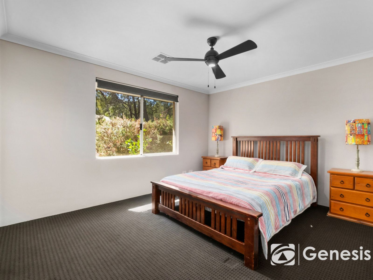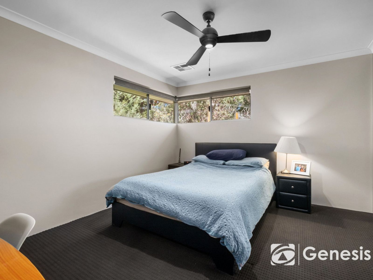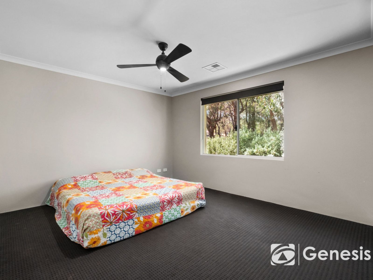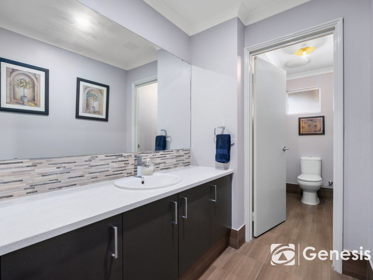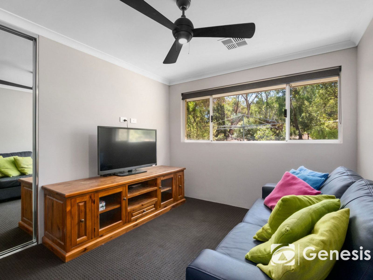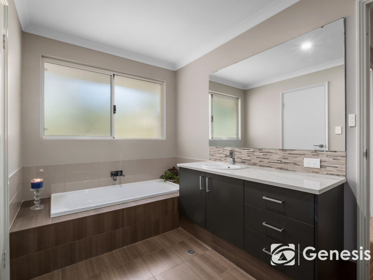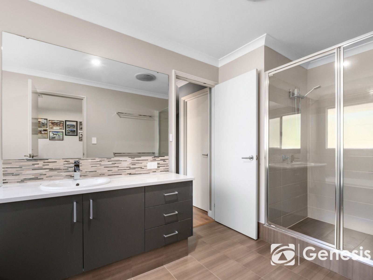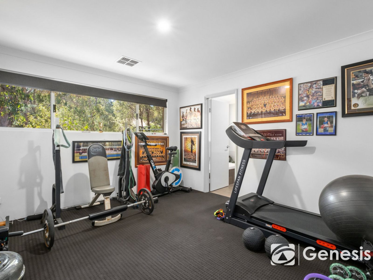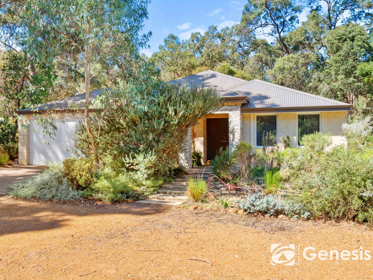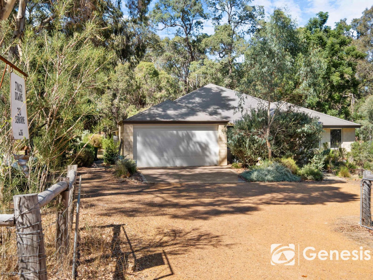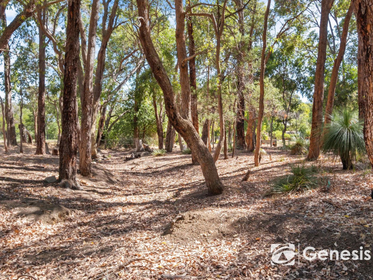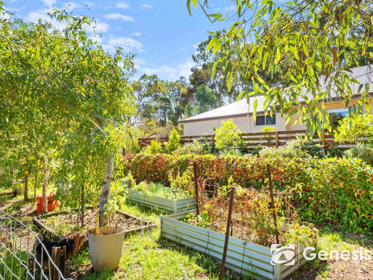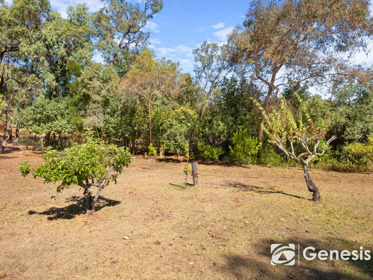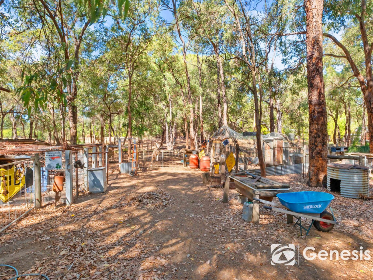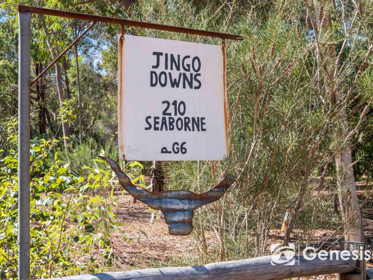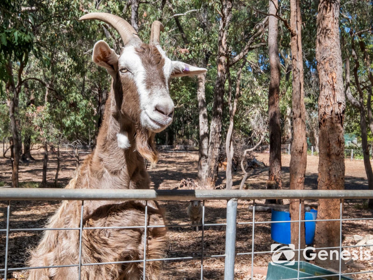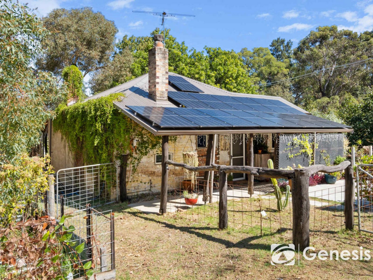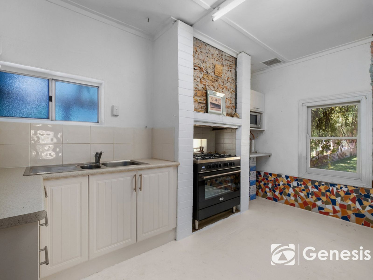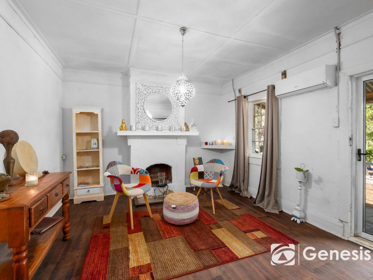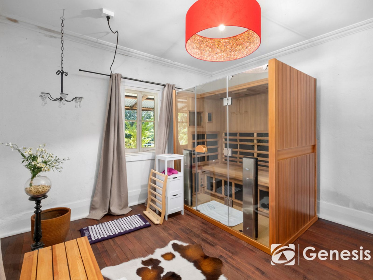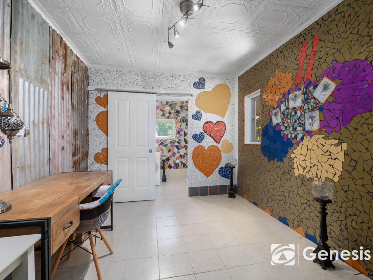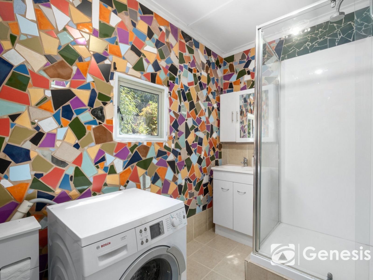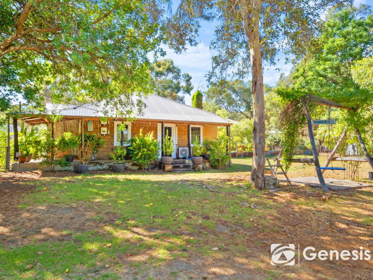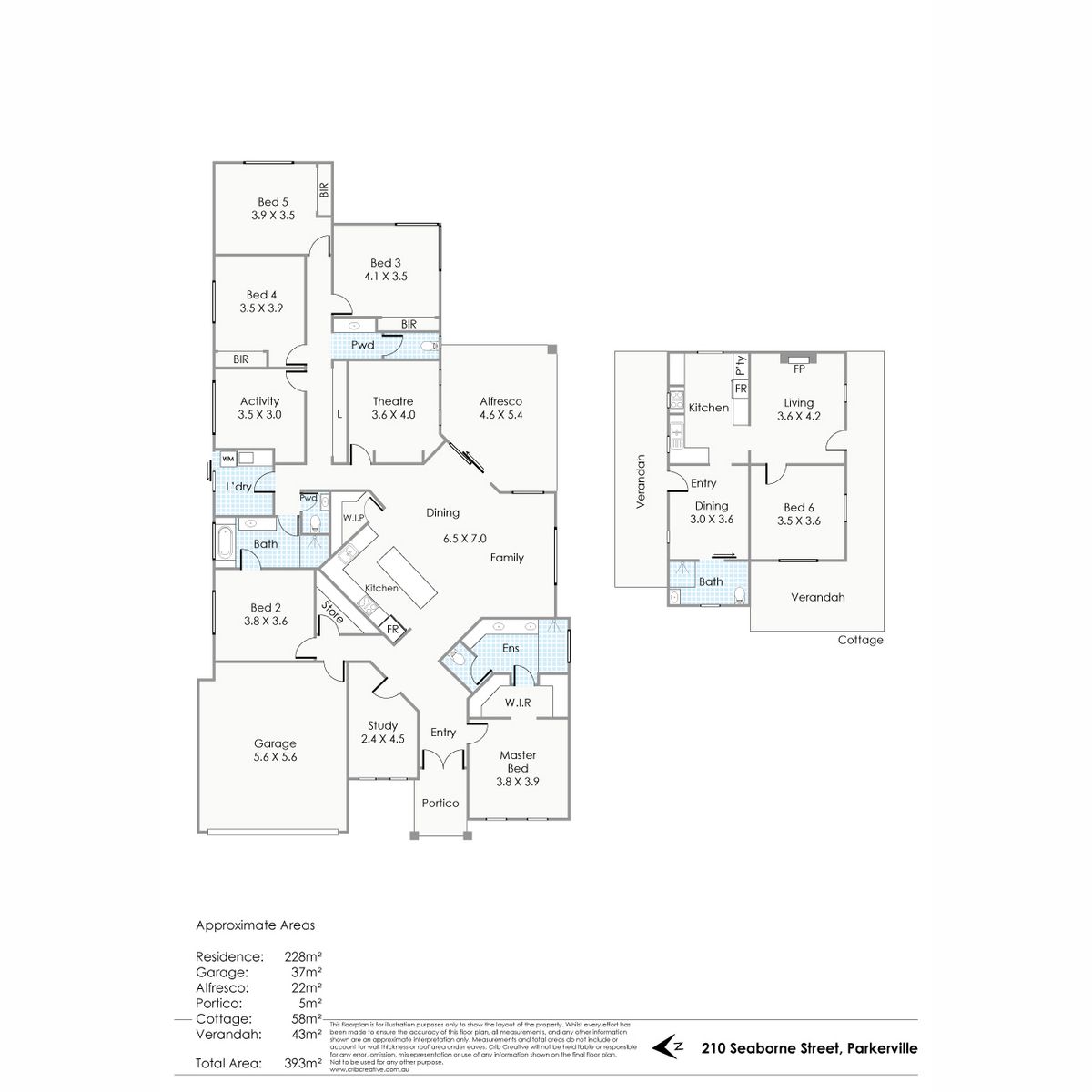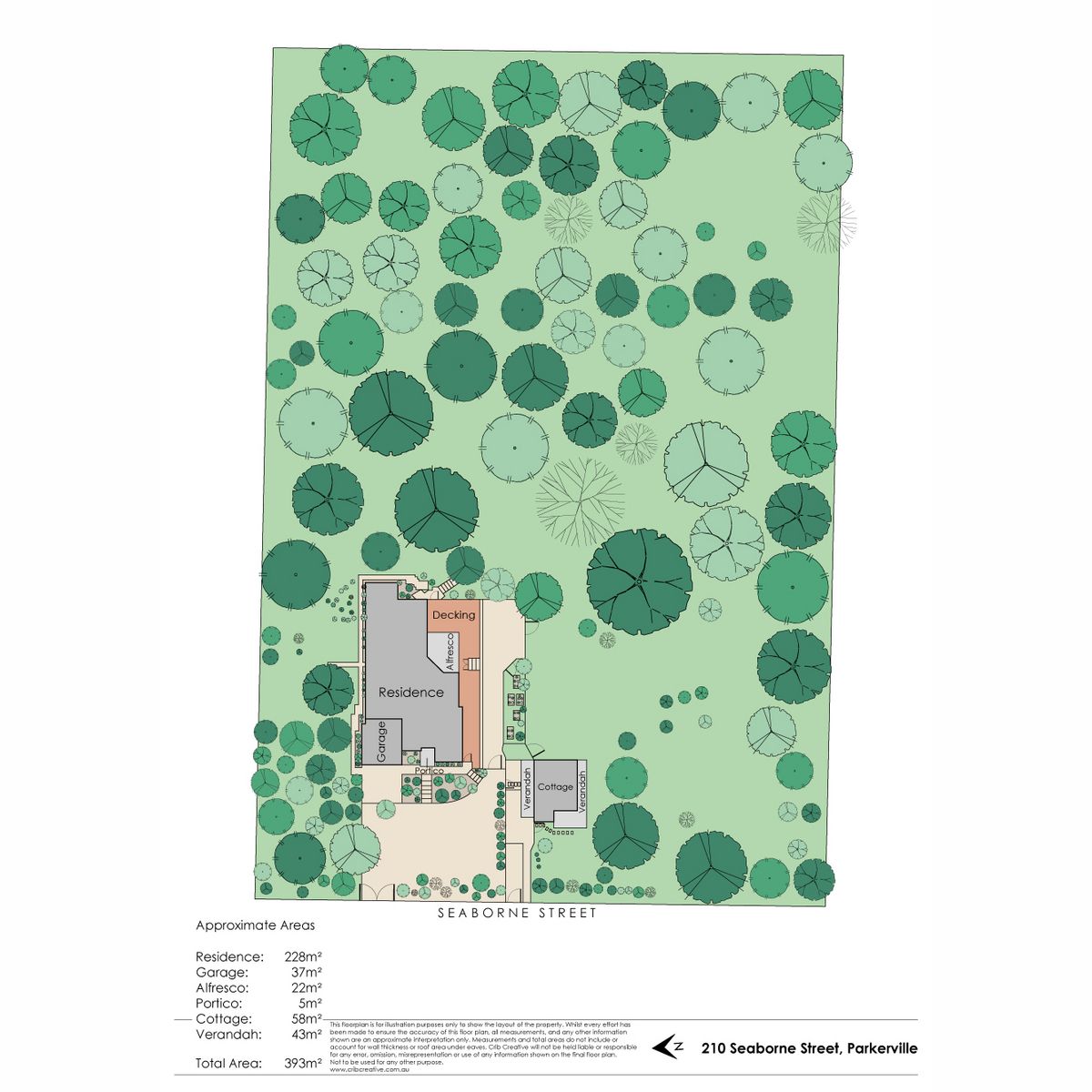Family Home with Cozy Cottage
Positioned a mere 33km east from Perth's CBD, your very own tranquil retreat awaits.
From the moment you arrive at this address, you are immersed in an undeniable sense of harmony with nature, Surrounded by beautiful forests, rolling hills, and a range of walking and cycling trails.
As you make pull into the driveway, you feel a sense of anticipation building within you, wondering what treasures await at the end of the road. The trees towering overhead create a sense of enclosure an... Read more
From the moment you arrive at this address, you are immersed in an undeniable sense of harmony with nature, Surrounded by beautiful forests, rolling hills, and a range of walking and cycling trails.
As you make pull into the driveway, you feel a sense of anticipation building within you, wondering what treasures await at the end of the road. The trees towering overhead create a sense of enclosure an... Read more
Positioned a mere 33km east from Perth's CBD, your very own tranquil retreat awaits.
From the moment you arrive at this address, you are immersed in an undeniable sense of harmony with nature, Surrounded by beautiful forests, rolling hills, and a range of walking and cycling trails.
As you make pull into the driveway, you feel a sense of anticipation building within you, wondering what treasures await at the end of the road. The trees towering overhead create a sense of enclosure and privacy, cocooning you in a world of greenery and natural beauty, a sense of peace washes over you as you leave the hustle and bustle of the outside world behind and immerse yourself in the tranquillity of the surrounding nature.
Deceiving in size, when you enter the home you discover a large modern and contemporary interior.
The main house is a spacious and welcoming family home, featuring 5 bedrooms, 2 bathrooms, a home office, activity and a separate theatre room. The spacious living area is flooded with natural light through multiple windows that also showcases the lush surroundings and bring the outside in. The heart if the home is the stunning kitchen, boasting high-quality appliances, sleek cabinetry, and ample bench space, making it perfect for those who love to cook and entertain.
But that's not all - this property also features a separate cottage that is perfect for guests or extended family. The cottage is fully self-contained, with its own kitchen, bathroom, and living areas. It's the perfect place for guests to relax and unwind, offering privacy and comfort in a stunning natural setting.
Whether you're a family that loves to entertain or a couple that enjoys hosting dinner parties, this outdoor entertainment area is sure to impress. Spacious and inviting the alfresco flows off the living/dining area enhancing your entertaining space exponentially with providing plenty of room for large gatherings and intimate dinners alike. With a stylish timber deck stretching the full length of the home, you can relax and enjoy the stunning views of the surrounding natural beauty while soaking up the sun or enjoying the cool evening breeze.
This property is not just a beautiful home, but also an investment in the lifestyle you've always dreamed of. With a strong sense of community, a range of outdoor recreational opportunities, and convenient access to amenities, 210 Seaborne Street, Parkerville is the perfect place to call home.
SCHOOL CATCHMENT
Parkerville Primary School (2.5 km)
Eastern Hills High School (10.4 km)
PRIVATE SCHOOLS
Sacred Heart Primary (3.2 km)
Silver Tree Steiner School (3.4 km)
Helena College Secondary- Glen Forrest (5.5 km)
Helena College Primary - Darlington (7.4 km)
Mundaring Christian College - Primary (4.6 km)
Mundaring Christian College - Secondary (5.7 km)
Treetops Montessori School (7.8 km)
RATES
Council: $3415
Water: $270
FEATURES
Details
* Build Year: 2014
* Build Area: 292sqm (approx)
* 5 Bedrooms
* 2 Bathrooms
* 3 Toilets
* Powder Area
* Study, Activity & Theatre
* High Ceilings
* LED Downlights
* 12mm High End Laminate (Spotted Gum)
* Air-conditioning Ducted Reverse Cycle (zoned)
Kitchen
* Engineered Stone
* Island Bench (with power points)
* Oven 900mm (Westinghouse)
* 5 Burner Gas Stove (Westinghouse)
* Plumbed Fridge Recess (1020mm x 1900mm)
* Walk-In-Pantry
* ASKO Dishwasher (3 rack)
Bedrooms
* TV Points
* Ceilings Fans
* Built in Wardrobes
COTTAGE
* Build Year: Circa 1930's
* Build Area: 101sqm (approx)
* Bedroom
* Bathroom/Laundry
* Kitchen
* 900mm DeLonghi Oven
* 5 Burner Gas Stove
* Split System AC
* Living Room with Fireplace
* Electric Storage Hot Water
* Large Verandah
* Private Driveway/Entrance
Outside
* Amazing Alfresco & Deck Area
* Solar Hot Water System
* Solar Panels (5kW Inverter)
* Good Fencing/Gates
* Vegetable Garden
* Chicken Pen
* 2 Fenced Paddocks
* Winter Creek
* Fruit Trees
LIFESTYLE
6.7km – John Forrest National Park
3.5km – Mundaring Village Shopping Centre
13.3km – Midland Gate Shopping Centre
13.9km – Midland Train Station
2.3km – Parkerville Tavern
10.6km – Mundaring Weir
30km – Perth CBD
26.2km – Perth Airport
13.7km – St John of God Public and Private Hospital
From the moment you arrive at this address, you are immersed in an undeniable sense of harmony with nature, Surrounded by beautiful forests, rolling hills, and a range of walking and cycling trails.
As you make pull into the driveway, you feel a sense of anticipation building within you, wondering what treasures await at the end of the road. The trees towering overhead create a sense of enclosure and privacy, cocooning you in a world of greenery and natural beauty, a sense of peace washes over you as you leave the hustle and bustle of the outside world behind and immerse yourself in the tranquillity of the surrounding nature.
Deceiving in size, when you enter the home you discover a large modern and contemporary interior.
The main house is a spacious and welcoming family home, featuring 5 bedrooms, 2 bathrooms, a home office, activity and a separate theatre room. The spacious living area is flooded with natural light through multiple windows that also showcases the lush surroundings and bring the outside in. The heart if the home is the stunning kitchen, boasting high-quality appliances, sleek cabinetry, and ample bench space, making it perfect for those who love to cook and entertain.
But that's not all - this property also features a separate cottage that is perfect for guests or extended family. The cottage is fully self-contained, with its own kitchen, bathroom, and living areas. It's the perfect place for guests to relax and unwind, offering privacy and comfort in a stunning natural setting.
Whether you're a family that loves to entertain or a couple that enjoys hosting dinner parties, this outdoor entertainment area is sure to impress. Spacious and inviting the alfresco flows off the living/dining area enhancing your entertaining space exponentially with providing plenty of room for large gatherings and intimate dinners alike. With a stylish timber deck stretching the full length of the home, you can relax and enjoy the stunning views of the surrounding natural beauty while soaking up the sun or enjoying the cool evening breeze.
This property is not just a beautiful home, but also an investment in the lifestyle you've always dreamed of. With a strong sense of community, a range of outdoor recreational opportunities, and convenient access to amenities, 210 Seaborne Street, Parkerville is the perfect place to call home.
SCHOOL CATCHMENT
Parkerville Primary School (2.5 km)
Eastern Hills High School (10.4 km)
PRIVATE SCHOOLS
Sacred Heart Primary (3.2 km)
Silver Tree Steiner School (3.4 km)
Helena College Secondary- Glen Forrest (5.5 km)
Helena College Primary - Darlington (7.4 km)
Mundaring Christian College - Primary (4.6 km)
Mundaring Christian College - Secondary (5.7 km)
Treetops Montessori School (7.8 km)
RATES
Council: $3415
Water: $270
FEATURES
Details
* Build Year: 2014
* Build Area: 292sqm (approx)
* 5 Bedrooms
* 2 Bathrooms
* 3 Toilets
* Powder Area
* Study, Activity & Theatre
* High Ceilings
* LED Downlights
* 12mm High End Laminate (Spotted Gum)
* Air-conditioning Ducted Reverse Cycle (zoned)
Kitchen
* Engineered Stone
* Island Bench (with power points)
* Oven 900mm (Westinghouse)
* 5 Burner Gas Stove (Westinghouse)
* Plumbed Fridge Recess (1020mm x 1900mm)
* Walk-In-Pantry
* ASKO Dishwasher (3 rack)
Bedrooms
* TV Points
* Ceilings Fans
* Built in Wardrobes
COTTAGE
* Build Year: Circa 1930's
* Build Area: 101sqm (approx)
* Bedroom
* Bathroom/Laundry
* Kitchen
* 900mm DeLonghi Oven
* 5 Burner Gas Stove
* Split System AC
* Living Room with Fireplace
* Electric Storage Hot Water
* Large Verandah
* Private Driveway/Entrance
Outside
* Amazing Alfresco & Deck Area
* Solar Hot Water System
* Solar Panels (5kW Inverter)
* Good Fencing/Gates
* Vegetable Garden
* Chicken Pen
* 2 Fenced Paddocks
* Winter Creek
* Fruit Trees
LIFESTYLE
6.7km – John Forrest National Park
3.5km – Mundaring Village Shopping Centre
13.3km – Midland Gate Shopping Centre
13.9km – Midland Train Station
2.3km – Parkerville Tavern
10.6km – Mundaring Weir
30km – Perth CBD
26.2km – Perth Airport
13.7km – St John of God Public and Private Hospital


