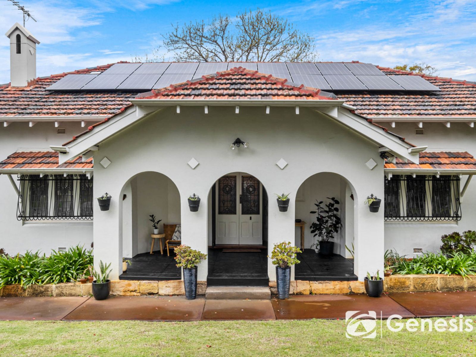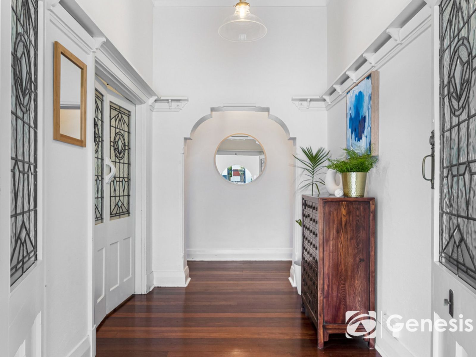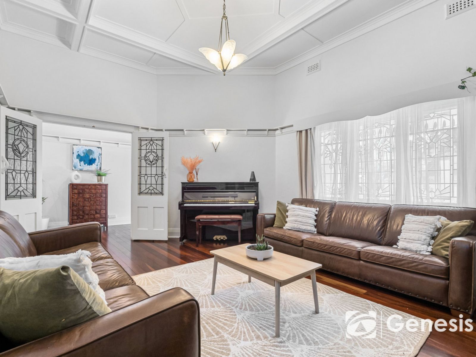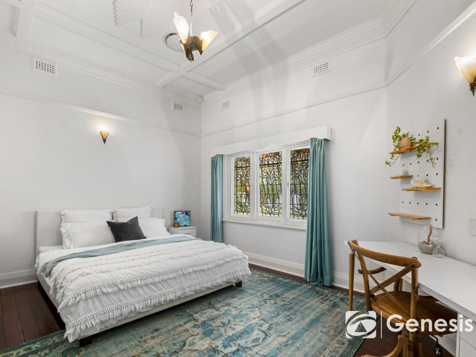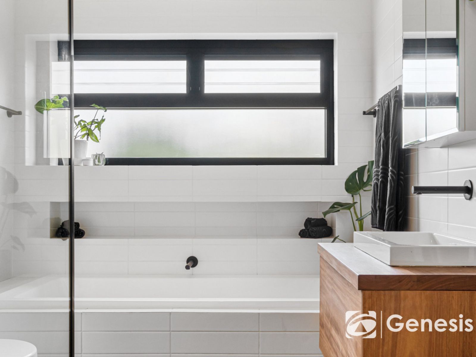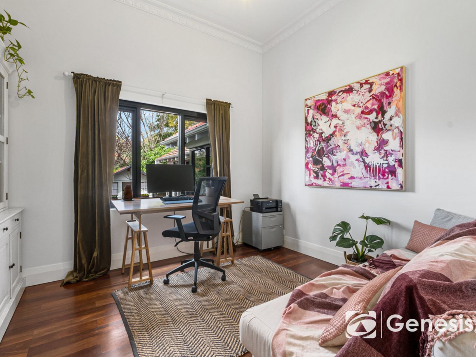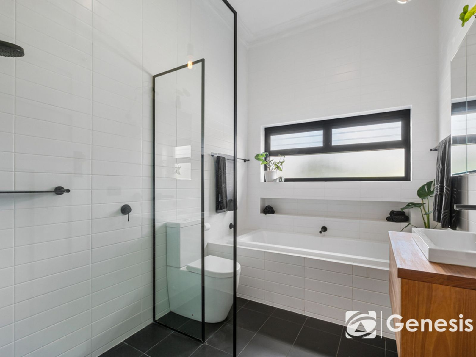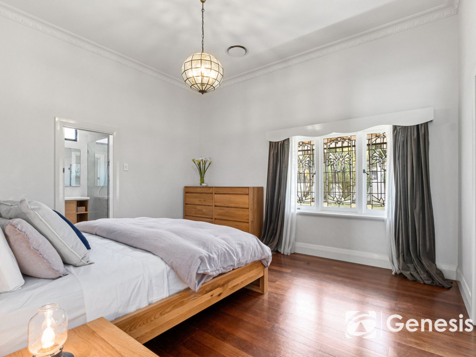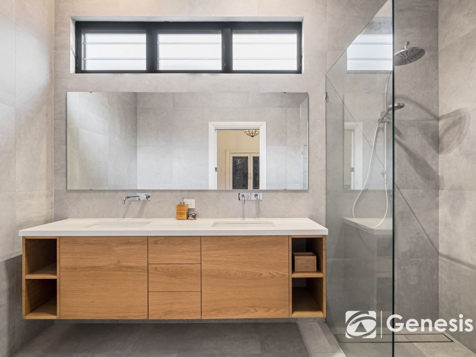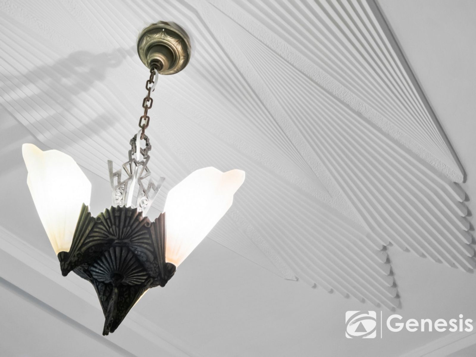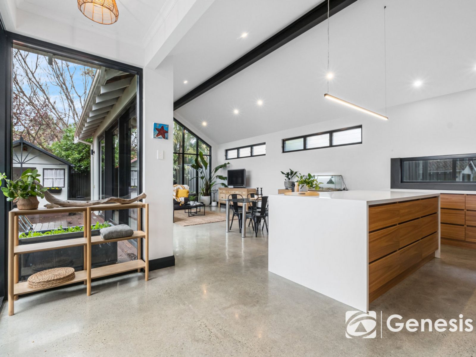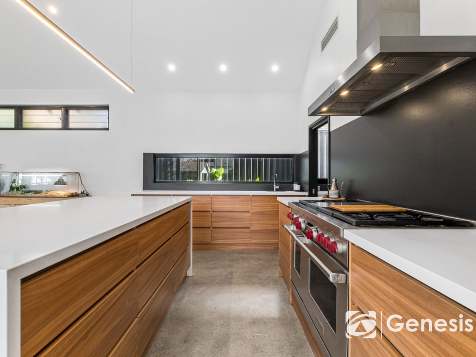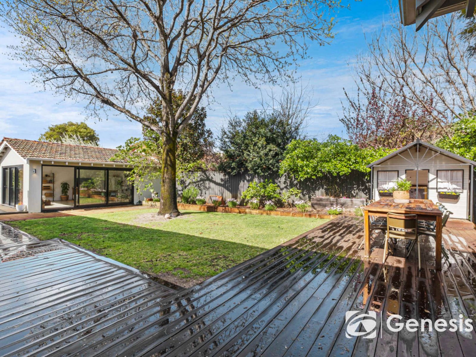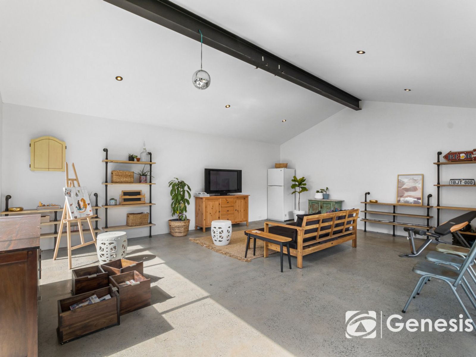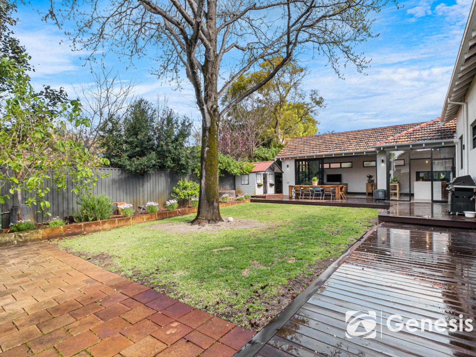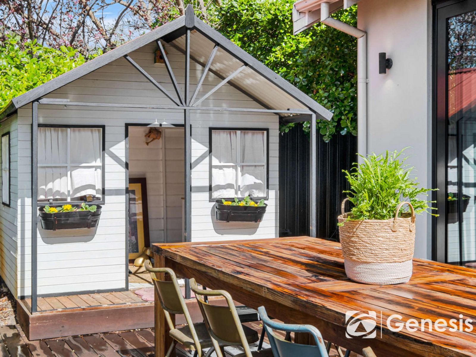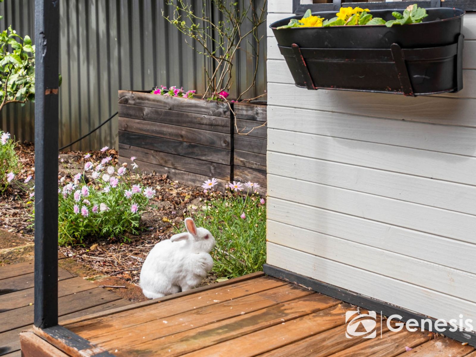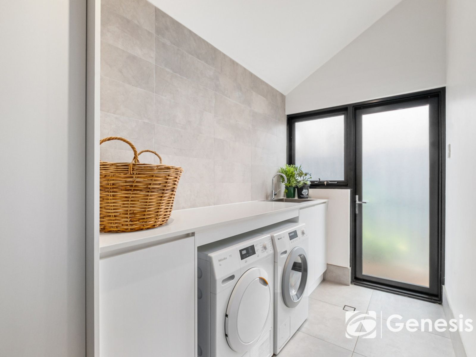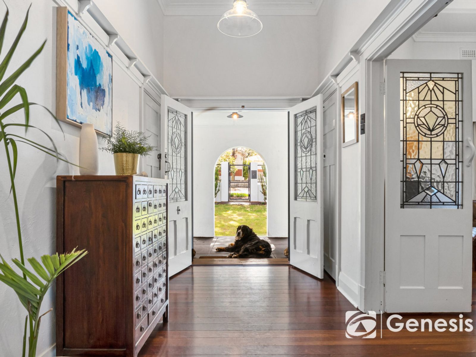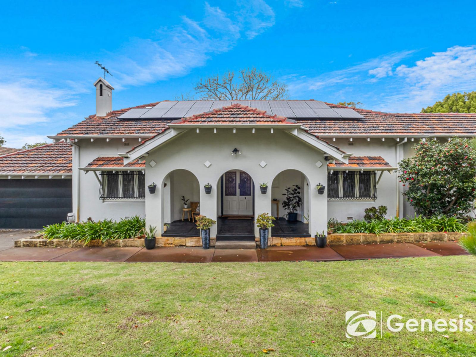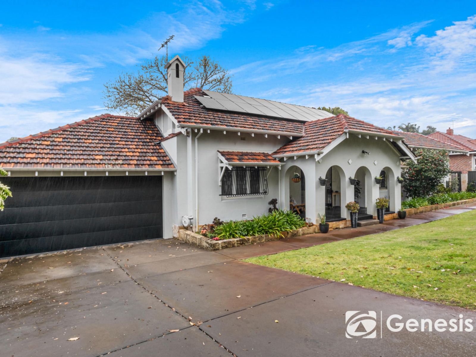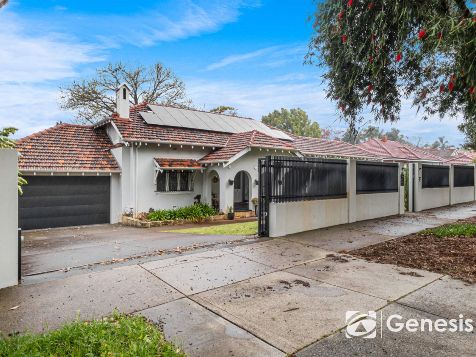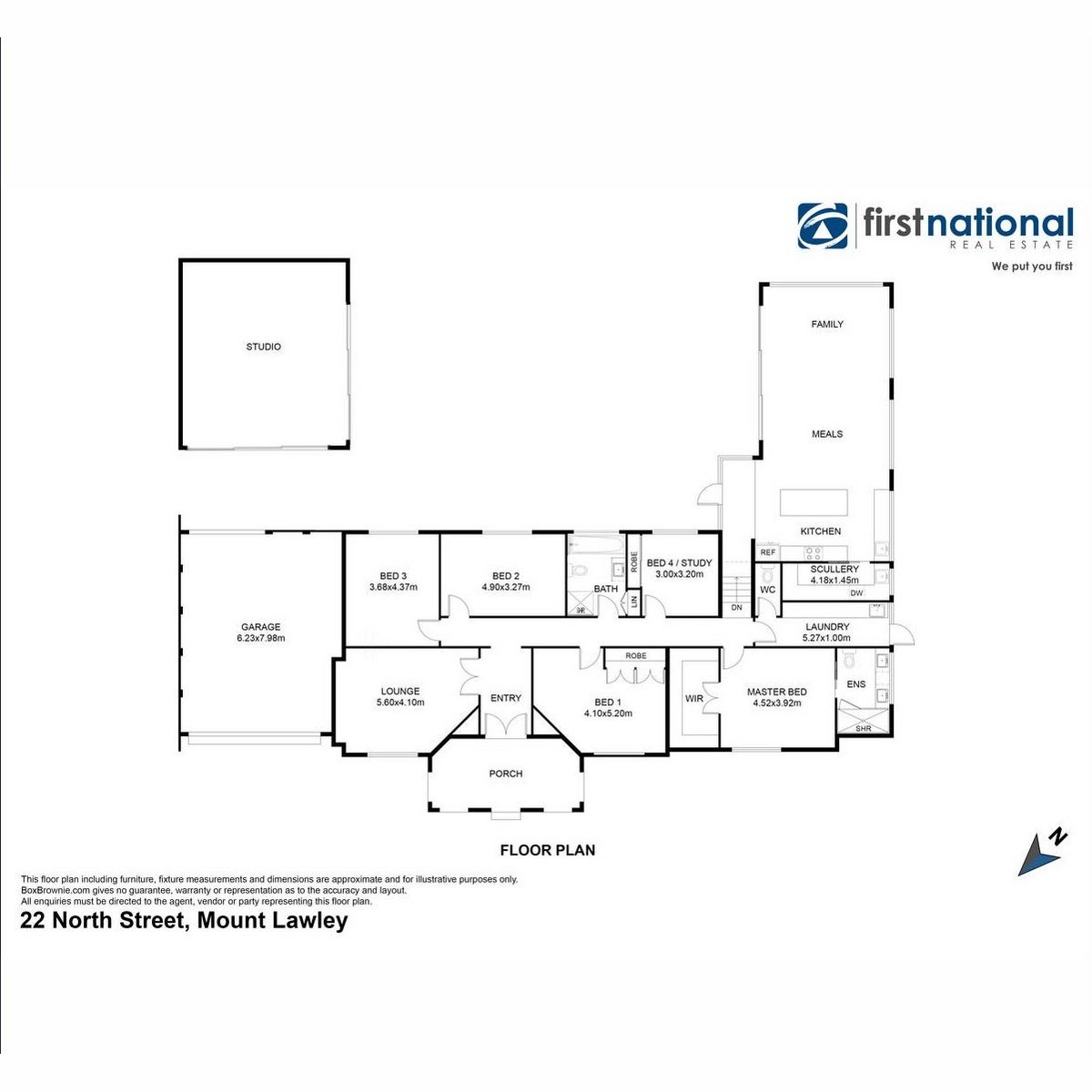Yesterday Charm Meets Modern Luxuries
Just metres to Hamer Park, public transport, a short walking distance to Beaufort Street shops / cafes, and close to prestigious schools, this Mount Lawley c.1930 home has that yester-year charm with the added benefit of all the comforts you would come to expect from a modern home.
The hallmarks of a home from that era are all on show here, from the solid jarrah floorboards to the high ceilings, lead light windows and doors – the appeal of the character home is impressive. The extensive... Read more
The hallmarks of a home from that era are all on show here, from the solid jarrah floorboards to the high ceilings, lead light windows and doors – the appeal of the character home is impressive. The extensive... Read more
Just metres to Hamer Park, public transport, a short walking distance to Beaufort Street shops / cafes, and close to prestigious schools, this Mount Lawley c.1930 home has that yester-year charm with the added benefit of all the comforts you would come to expect from a modern home.
The hallmarks of a home from that era are all on show here, from the solid jarrah floorboards to the high ceilings, lead light windows and doors – the appeal of the character home is impressive. The extensive renovation and restoration to the abode is apparent, with a perfect blend of the old and new.
Step back in time with the beautiful deco entrance, which opens into an expansive formal sitting/lounge area with ornate period accents and an original fireplace that will warmly invite you in.
A central hallway connects all FIVE bedrooms, main bathroom, laundry, and powder room. Three unique, spacious, and luxurious bedrooms, fourth bedroom currently used as a study, and the sumptuous main wing with a walk-in robe and deluxe modern ensuite with double vanity.
The newly added kitchen, living and dining area is the ultimate wow factor and was given particular attention. From the polished concrete floors and high-pitched ceilings to expansive commercial grade bifold doors and glass windows which allows all the natural northern lights to spill through all day long.
The kitchen is beautifully appointed with top of the range Subzero, Wolf and Asko appliances complimented by stone benches and luxurious soft close timber veneer cabinetry, plus a spacious scullery with Bosch dishwasher and plenty of storage space.
Open the bifold doors and enjoy the outdoors with a decked alfresco area, a grand size backyard with a manicured garden for low maintenance and all year round entertaining. A stunning tree to provide charm and shade on the hot summer days and a cute cubbyhouse for the little ones. In addition to all that, there is an invaluable separate studio that can be turned into a work from home office/ gym/ rumpus room or an art studio – we will leave that choice to you.
The meticulously maintained period details, featured throughout this rare home are stunning including leadlight glass windows, high decorative ceilings, and handsome exterior archways.
Other features include but not limited to:
-918 sqm block (approx.)
-Five great size bedrooms
-Master suite, WIR, en-suite
-Two bathrooms
-Multiple living areas - one with fireplace
-Open plan kitchen living and dining lifestyle
-Subzero fridge, Wolf dual oven/stove, Asko exhaust fan and Bosch dishwasher
-Stone island bench top and bespoke timber veneer cabinetry
- Commercial grade bifold doors and glass windows
-Jarrah floors and high ceilings through out
-A very spacious laundry with powder room
-Manicured and reticulated front and backyard
- Garden Bore
-A great size outdoor separate studio
-A fully fenced and secured electric gate
-Ducted air conditioning throughout (Daikin)
-6.6 kw solar system
-Motion sensor alarm system
-Double garage
RATES:
Council: $2937
Water: $1810
All offers will be presented by Thursday 13th October (The seller have the right to accept any offer prior to the due date)
Do not miss out on this rare opportunity to make this ultimate family home yours. Contact Mos today for any further information.
The hallmarks of a home from that era are all on show here, from the solid jarrah floorboards to the high ceilings, lead light windows and doors – the appeal of the character home is impressive. The extensive renovation and restoration to the abode is apparent, with a perfect blend of the old and new.
Step back in time with the beautiful deco entrance, which opens into an expansive formal sitting/lounge area with ornate period accents and an original fireplace that will warmly invite you in.
A central hallway connects all FIVE bedrooms, main bathroom, laundry, and powder room. Three unique, spacious, and luxurious bedrooms, fourth bedroom currently used as a study, and the sumptuous main wing with a walk-in robe and deluxe modern ensuite with double vanity.
The newly added kitchen, living and dining area is the ultimate wow factor and was given particular attention. From the polished concrete floors and high-pitched ceilings to expansive commercial grade bifold doors and glass windows which allows all the natural northern lights to spill through all day long.
The kitchen is beautifully appointed with top of the range Subzero, Wolf and Asko appliances complimented by stone benches and luxurious soft close timber veneer cabinetry, plus a spacious scullery with Bosch dishwasher and plenty of storage space.
Open the bifold doors and enjoy the outdoors with a decked alfresco area, a grand size backyard with a manicured garden for low maintenance and all year round entertaining. A stunning tree to provide charm and shade on the hot summer days and a cute cubbyhouse for the little ones. In addition to all that, there is an invaluable separate studio that can be turned into a work from home office/ gym/ rumpus room or an art studio – we will leave that choice to you.
The meticulously maintained period details, featured throughout this rare home are stunning including leadlight glass windows, high decorative ceilings, and handsome exterior archways.
Other features include but not limited to:
-918 sqm block (approx.)
-Five great size bedrooms
-Master suite, WIR, en-suite
-Two bathrooms
-Multiple living areas - one with fireplace
-Open plan kitchen living and dining lifestyle
-Subzero fridge, Wolf dual oven/stove, Asko exhaust fan and Bosch dishwasher
-Stone island bench top and bespoke timber veneer cabinetry
- Commercial grade bifold doors and glass windows
-Jarrah floors and high ceilings through out
-A very spacious laundry with powder room
-Manicured and reticulated front and backyard
- Garden Bore
-A great size outdoor separate studio
-A fully fenced and secured electric gate
-Ducted air conditioning throughout (Daikin)
-6.6 kw solar system
-Motion sensor alarm system
-Double garage
RATES:
Council: $2937
Water: $1810
All offers will be presented by Thursday 13th October (The seller have the right to accept any offer prior to the due date)
Do not miss out on this rare opportunity to make this ultimate family home yours. Contact Mos today for any further information.


