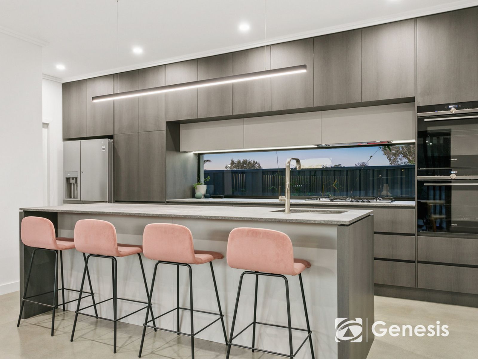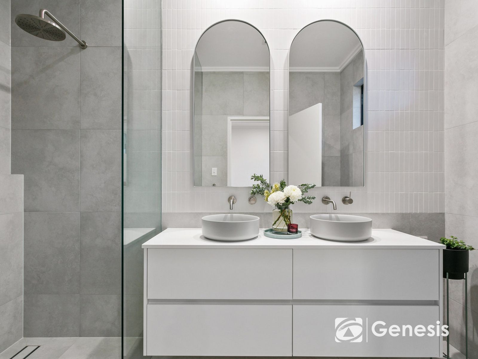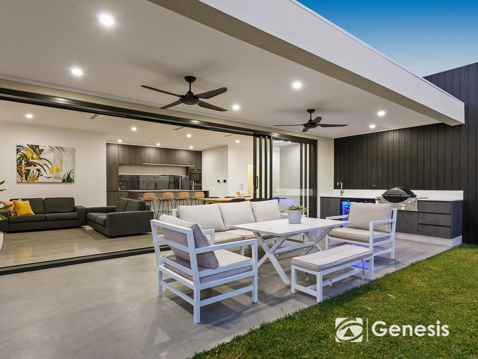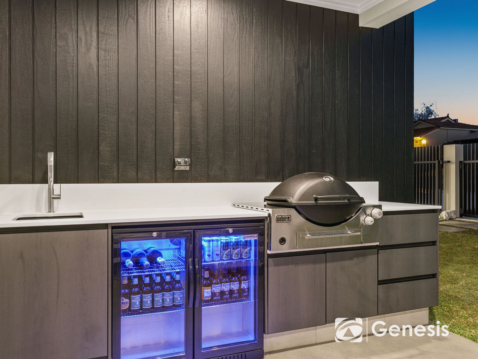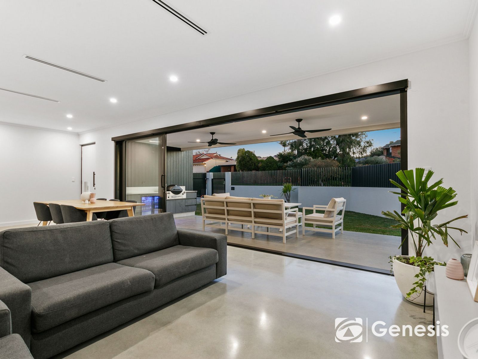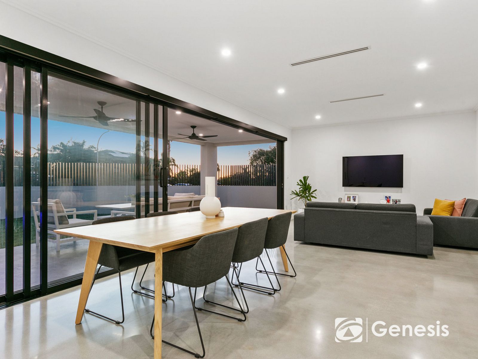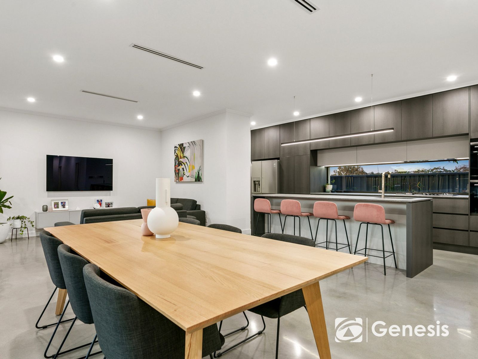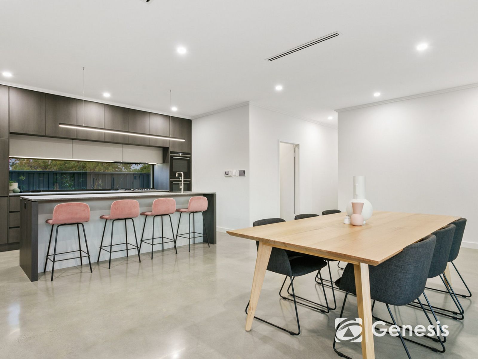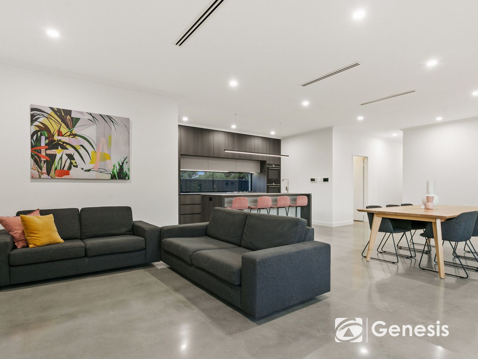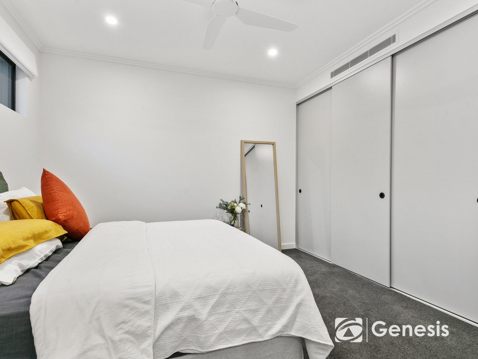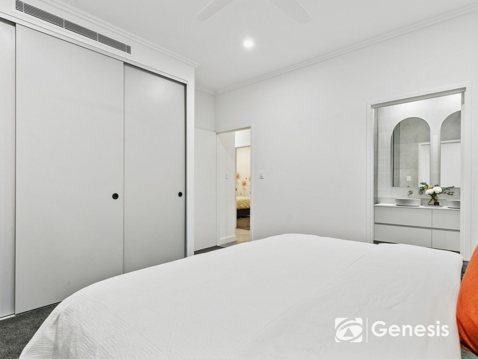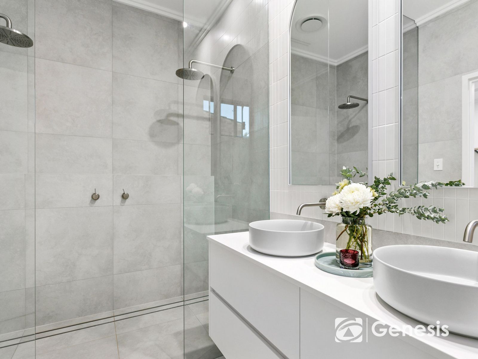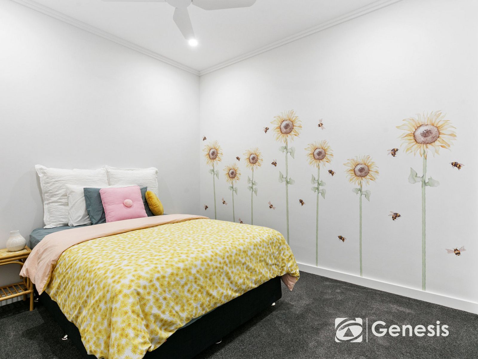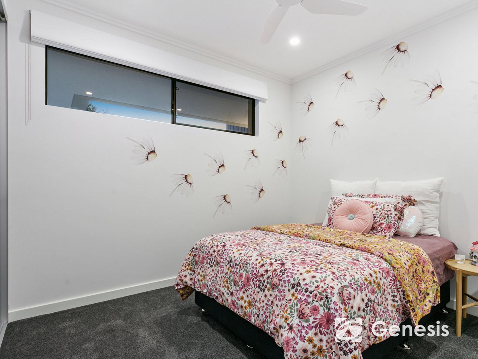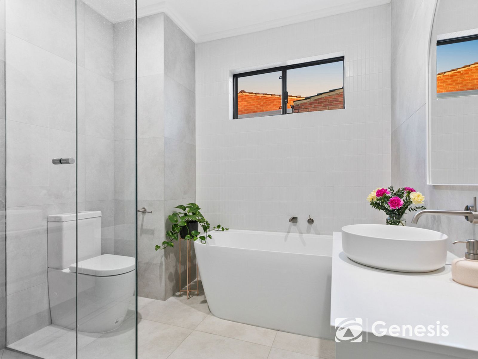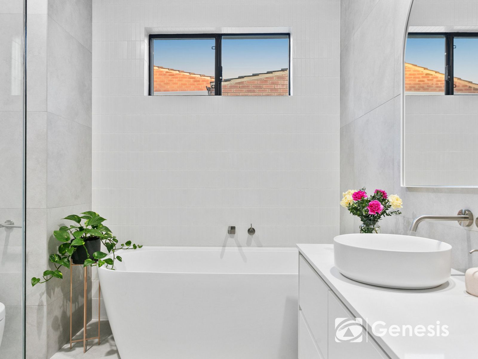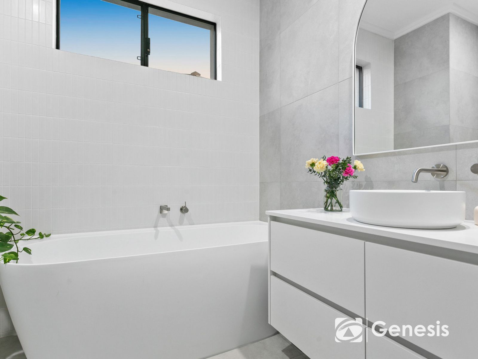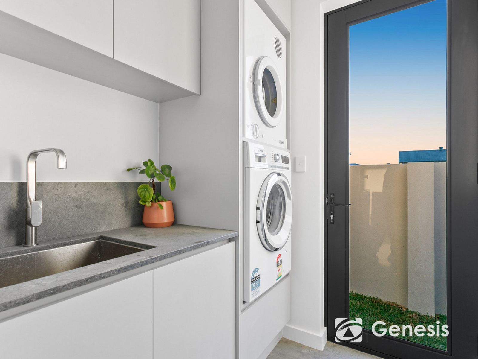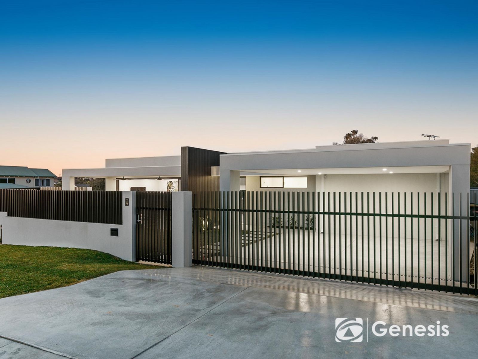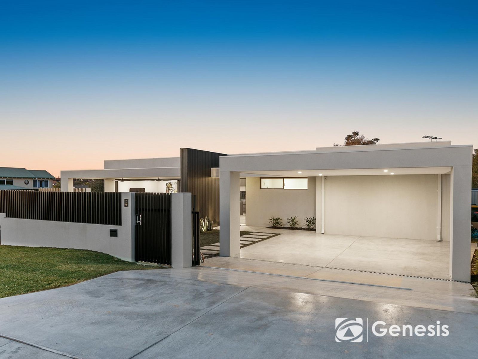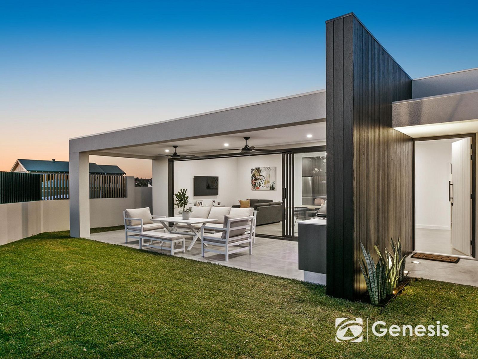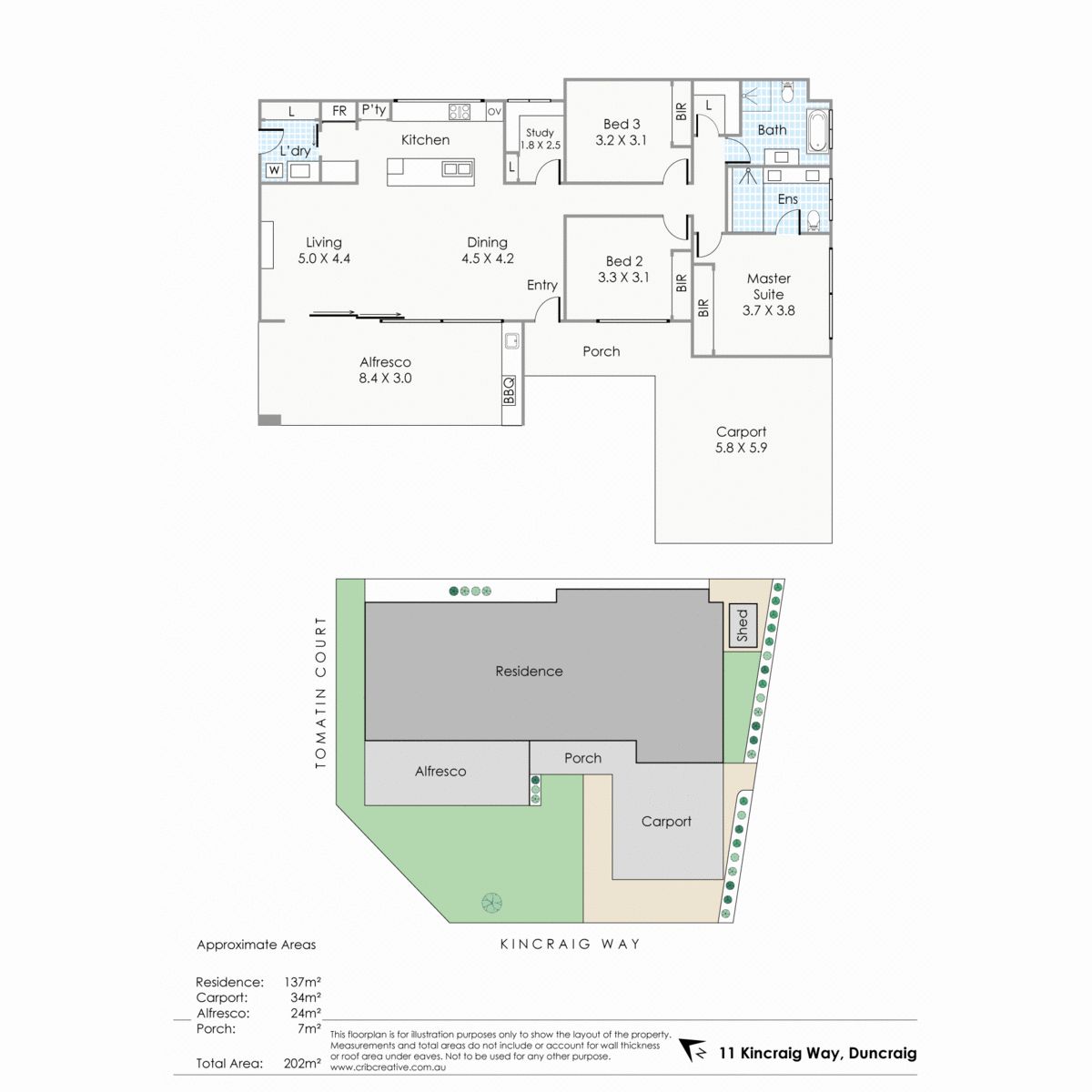UNDER OFFER BY TEAM CLOVER AND MARTIN
5 OFFERS IN 10 DAYS. 60+ GROUPS ATTENDED 3 HOME OPENS
This home is a piece of art; angles, colours, heights, space, light, materials, textures and design... every centimetre of this South Duncraig home has been renovated to perfection!
Simplicity meets Sophistication. Incredible craftsmanship is seen throughout the home from custom designed fencing, beautiful cabinetry, top-quality appliances, polished concrete flooring, high ceilings, spacious bedrooms and a beautiful o... Read more
This home is a piece of art; angles, colours, heights, space, light, materials, textures and design... every centimetre of this South Duncraig home has been renovated to perfection!
Simplicity meets Sophistication. Incredible craftsmanship is seen throughout the home from custom designed fencing, beautiful cabinetry, top-quality appliances, polished concrete flooring, high ceilings, spacious bedrooms and a beautiful o... Read more
5 OFFERS IN 10 DAYS. 60+ GROUPS ATTENDED 3 HOME OPENS
This home is a piece of art; angles, colours, heights, space, light, materials, textures and design... every centimetre of this South Duncraig home has been renovated to perfection!
Simplicity meets Sophistication. Incredible craftsmanship is seen throughout the home from custom designed fencing, beautiful cabinetry, top-quality appliances, polished concrete flooring, high ceilings, spacious bedrooms and a beautiful outdoor area to sit back, relax and enjoy the sunset.
With three bedrooms, two incredible bathrooms and a bonus study, whether you're a small family, downsizer, business couple or just looking for a home you are excited to come home to each day, this is property is worth looking at.
The kitchen has floor to ceiling storage, a butlers pantry and appliance nook. Looking out over the open plan living/dining room doors and admire your outdoor kitchen or kids playing on the grassed area.
With the ability to lock up and leave this home behind security gates, the fully reticulated lawn and low maintenance home will be a joy to come back you after a work trip or holiday.
SCHOOLS
Poynter Primary School (600m walk)
Carine High School (2.1 km)
St Stephens Private School (2.7km)
RATES
Council: $1780
Water: $1178
FEATURES
KITCHEN
Cesarstone Bench-tops
Siemens Appliances (Kitchen)
600mm Double Ovens (Wall Mounted)
Semi Integrated Dishwasher
5 Burner Gas Stove
Glass Window Splash-back
Appliances Nook
MASTER SUITE
Custom Wardrobes and Cabinetry
Double Vanity
“His & Hers” Double Shower
Caroma Toilets
MINOR BEDROOMS
Ceiling Fans
Dimmable LED Lighting
Plush Carpets
Custom Wardrobes and Cabinetry
ALFRESCO KITCHEN
Polished Concrete, LED Downlights and Ceiling Fans
Dekton Stone Bench-top
Sink w Mixer-tap
Power Outlets
Custom Cupboards with Soft Close Drawers
All materials Fully Compliant for Outdoor Use
GENERAL
High Ceilings Throughout
7.5m Stacker Doors (indoor/outdoor transition)
Dimmers on Lights to All Bedrooms & Ensuite
Electric Blinds to Living / Dining Area
Ducted Reverse Cycle Air-conditioning (WIFI control panel or air-touch 4 App)
Smart Lighting (internal/external living areas “Zimi” App)
Storage Space in Abundance
Walk-in Linen Cupboard
Anticon and Insulation to Ceiling / Roof (energy efficiency)
2 Hot Water Systems (gas storage for bathrooms and instant gas for kitchen & laundry)
NBN Compatible
OUTDOOR
Beautiful Reticulated Lawns/Gardens (Operable via Holman App)
Pedestrian Gate with Intercom
Double Carport (Electric Security Gate)
Storage Shed & Hardstand
LIFESTYLE
300m - Warwick Road Park
400m - Granadilla Park
600m - Percy Doyle Reserve
600m - Poynter Primary School
700m - Sorrento Tennis Club
1.4km - Glenbar Park
2.3km - Carine Senior High School
2.8km - Mitchell Freeway Entrance
2.6km - Carine Open Space
3km - Marmion Beach
3km - Marmion Angling and Aquatic Club
This home is a piece of art; angles, colours, heights, space, light, materials, textures and design... every centimetre of this South Duncraig home has been renovated to perfection!
Simplicity meets Sophistication. Incredible craftsmanship is seen throughout the home from custom designed fencing, beautiful cabinetry, top-quality appliances, polished concrete flooring, high ceilings, spacious bedrooms and a beautiful outdoor area to sit back, relax and enjoy the sunset.
With three bedrooms, two incredible bathrooms and a bonus study, whether you're a small family, downsizer, business couple or just looking for a home you are excited to come home to each day, this is property is worth looking at.
The kitchen has floor to ceiling storage, a butlers pantry and appliance nook. Looking out over the open plan living/dining room doors and admire your outdoor kitchen or kids playing on the grassed area.
With the ability to lock up and leave this home behind security gates, the fully reticulated lawn and low maintenance home will be a joy to come back you after a work trip or holiday.
SCHOOLS
Poynter Primary School (600m walk)
Carine High School (2.1 km)
St Stephens Private School (2.7km)
RATES
Council: $1780
Water: $1178
FEATURES
KITCHEN
Cesarstone Bench-tops
Siemens Appliances (Kitchen)
600mm Double Ovens (Wall Mounted)
Semi Integrated Dishwasher
5 Burner Gas Stove
Glass Window Splash-back
Appliances Nook
MASTER SUITE
Custom Wardrobes and Cabinetry
Double Vanity
“His & Hers” Double Shower
Caroma Toilets
MINOR BEDROOMS
Ceiling Fans
Dimmable LED Lighting
Plush Carpets
Custom Wardrobes and Cabinetry
ALFRESCO KITCHEN
Polished Concrete, LED Downlights and Ceiling Fans
Dekton Stone Bench-top
Sink w Mixer-tap
Power Outlets
Custom Cupboards with Soft Close Drawers
All materials Fully Compliant for Outdoor Use
GENERAL
High Ceilings Throughout
7.5m Stacker Doors (indoor/outdoor transition)
Dimmers on Lights to All Bedrooms & Ensuite
Electric Blinds to Living / Dining Area
Ducted Reverse Cycle Air-conditioning (WIFI control panel or air-touch 4 App)
Smart Lighting (internal/external living areas “Zimi” App)
Storage Space in Abundance
Walk-in Linen Cupboard
Anticon and Insulation to Ceiling / Roof (energy efficiency)
2 Hot Water Systems (gas storage for bathrooms and instant gas for kitchen & laundry)
NBN Compatible
OUTDOOR
Beautiful Reticulated Lawns/Gardens (Operable via Holman App)
Pedestrian Gate with Intercom
Double Carport (Electric Security Gate)
Storage Shed & Hardstand
LIFESTYLE
300m - Warwick Road Park
400m - Granadilla Park
600m - Percy Doyle Reserve
600m - Poynter Primary School
700m - Sorrento Tennis Club
1.4km - Glenbar Park
2.3km - Carine Senior High School
2.8km - Mitchell Freeway Entrance
2.6km - Carine Open Space
3km - Marmion Beach
3km - Marmion Angling and Aquatic Club



