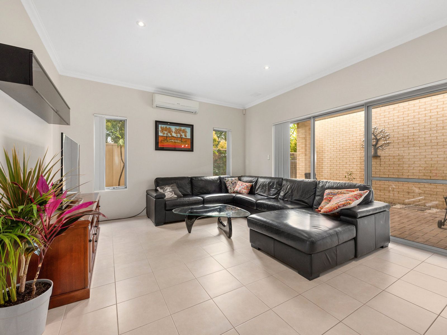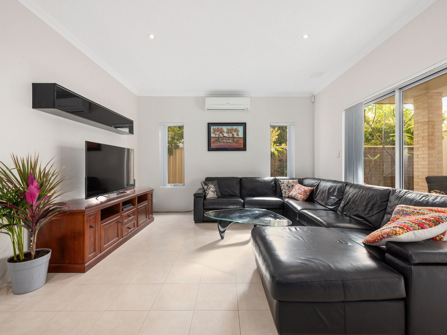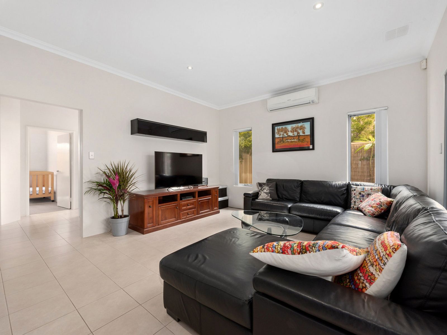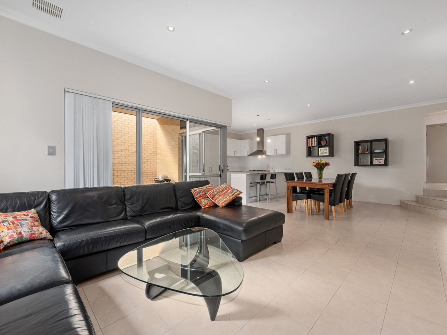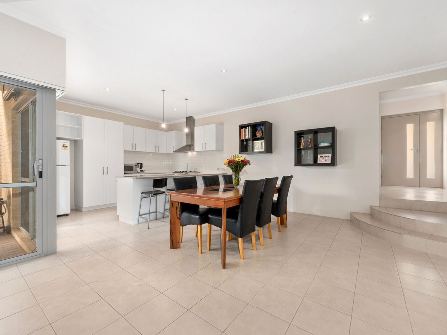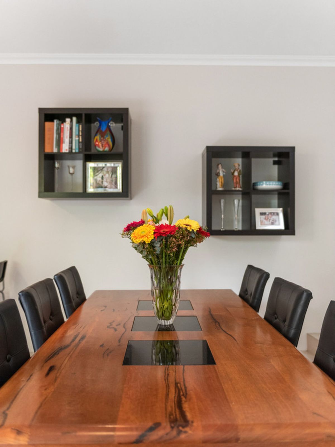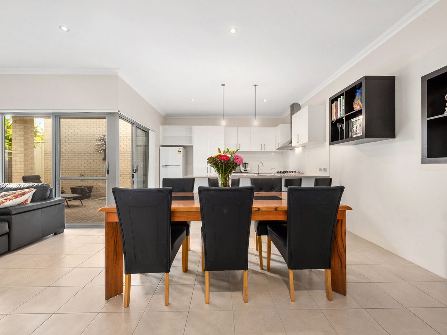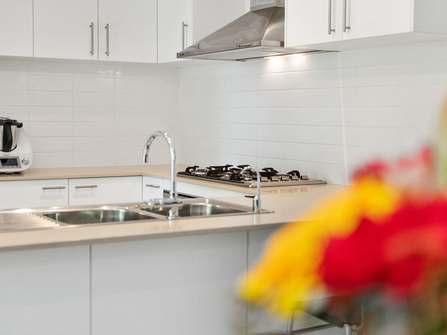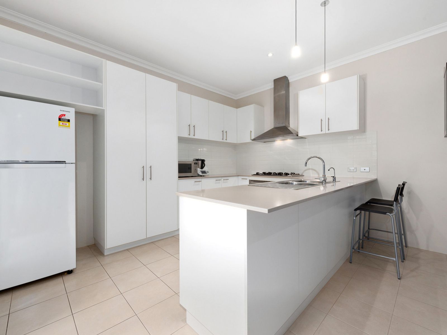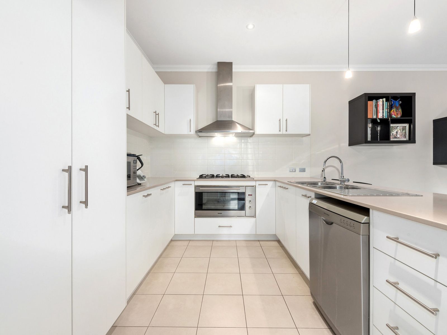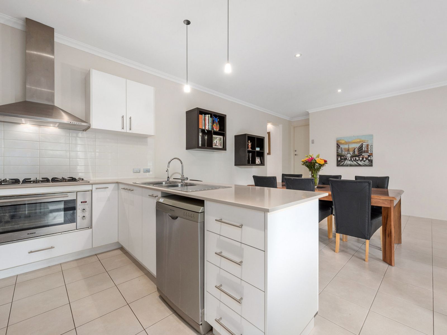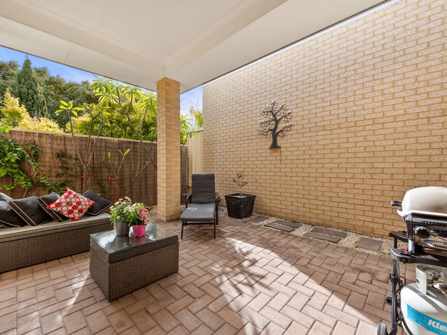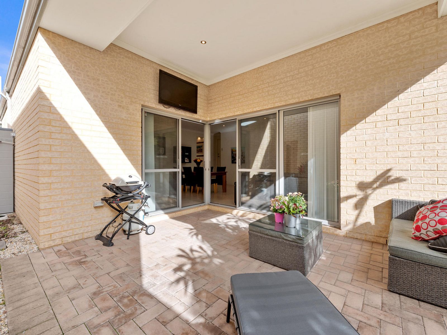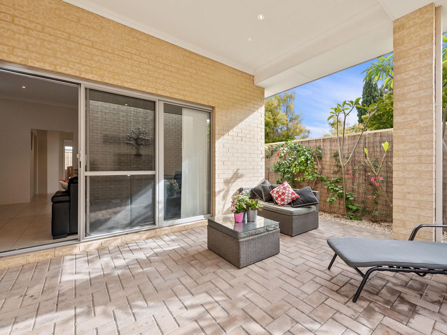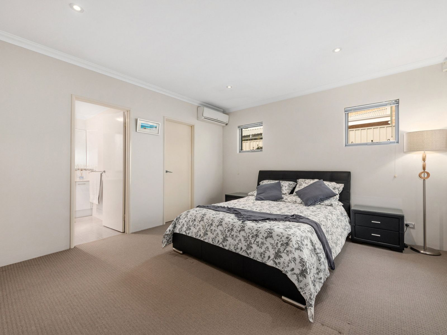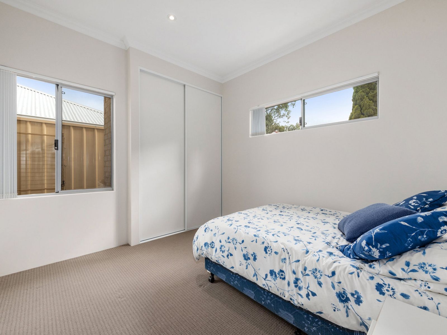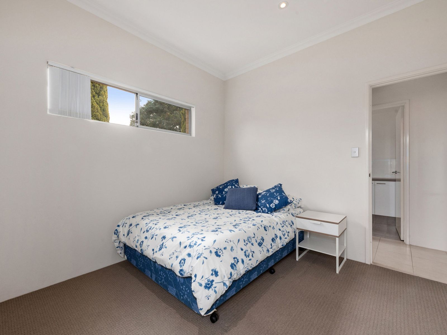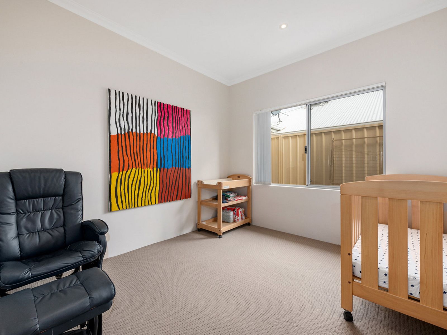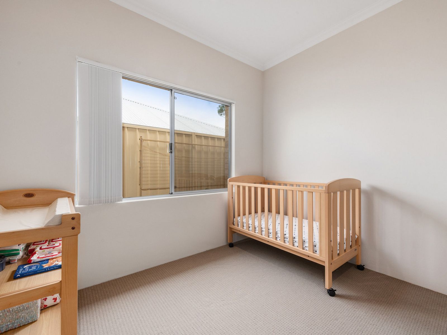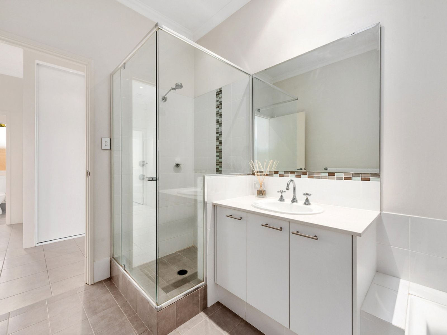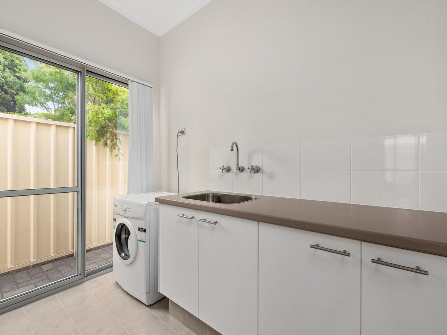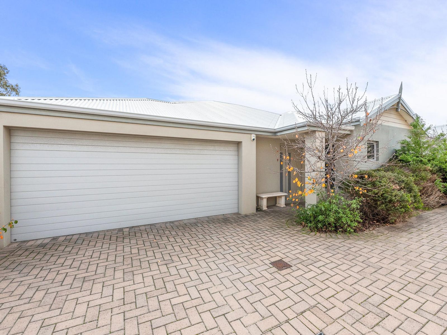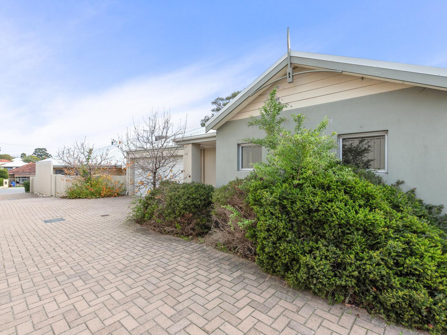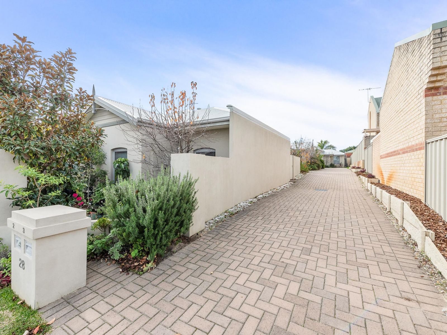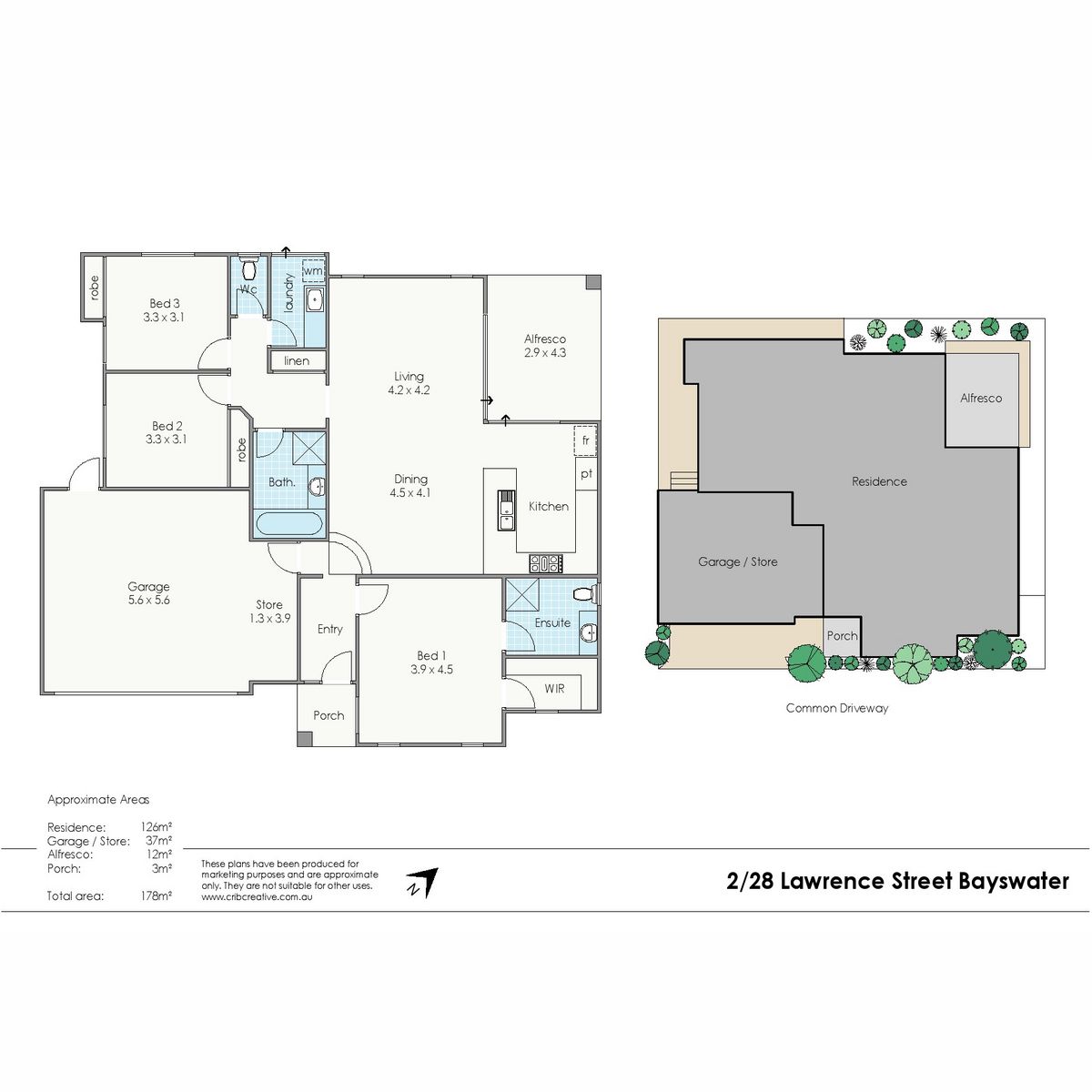UNDER OFFER - HOME OPEN CANCELLED
I couldn’t help but be impressed when first arriving at this amazing 3 bedroom, 2 bathroom townhouse. Parking on the street was easy. It was daytime time when I first viewed the home… the wide leafy streets of the neighborhood were so quiet; I can’t even remember seeing a single car drive up Lawrence Street. The location brought a real sense of peace and calm.
Walking up the shrub and tree lined drive was a pleasure. There has been detail and care invested in making each townhouse fee... Read more
Walking up the shrub and tree lined drive was a pleasure. There has been detail and care invested in making each townhouse fee... Read more
I couldn’t help but be impressed when first arriving at this amazing 3 bedroom, 2 bathroom townhouse. Parking on the street was easy. It was daytime time when I first viewed the home… the wide leafy streets of the neighborhood were so quiet; I can’t even remember seeing a single car drive up Lawrence Street. The location brought a real sense of peace and calm.
Walking up the shrub and tree lined drive was a pleasure. There has been detail and care invested in making each townhouse feel quite separate from the neighboring residence. The real surprise came when the owner opened the front door and invited me in to look around.
Entering the home is a welcoming experience… It’s like the home cheerfully opens its arms, warmly inviting you into the open living/dining/kitchen area. Wonderful natural light throughout the home's open floor plan is refreshing. Transition to the large alfresco area is easy and functional with two sets of sliding doors
Whatever walk of life you come from, hospitality is a universal language which this home speaks fluently. Large stone bench-tops, plenty of cupboards, 900mm wide oven, 5 burner gas stove and large fridge recess are all the key ingredients of a stunning and highly functional kitchen. As my tour of the home continued my level of excitement grew and I couldn’t wait to present this home to the market and help someone be fortunate enough to call this home their own!
Rates
Council: $1890.66/yearly (approx)
Water: $1300.36/yearly (2018/19)
Schools
Hillcrest Primary School (Optional Intake)
John Forrest Secondary School
Features
2010 Built Townhouse
270sqm Block
178sqm Build
High Ceilings
Stone Bench-tops
Stainless Steel Blanco Appliances
900mm Oven
5 Burner Gas Stove
900mm Range-hood
Brilliant Natural Light
Open Plan Kitchen/Living/Dining
All Bedrooms with Built in Wardrobes
Huge Garage with Store/Workshop Space
Lifestyle
300m – Mills Avenue Park
400m – Bus Service
500m – Local Cafes
800m – Bayswater Station
820m – Hillcrest Primary School
1km – Bayswater Library
1.7km – John Forrest Secondary College
1.9km – Beaufort Street Inglewood
5.2km – Perth City
Walking up the shrub and tree lined drive was a pleasure. There has been detail and care invested in making each townhouse feel quite separate from the neighboring residence. The real surprise came when the owner opened the front door and invited me in to look around.
Entering the home is a welcoming experience… It’s like the home cheerfully opens its arms, warmly inviting you into the open living/dining/kitchen area. Wonderful natural light throughout the home's open floor plan is refreshing. Transition to the large alfresco area is easy and functional with two sets of sliding doors
Whatever walk of life you come from, hospitality is a universal language which this home speaks fluently. Large stone bench-tops, plenty of cupboards, 900mm wide oven, 5 burner gas stove and large fridge recess are all the key ingredients of a stunning and highly functional kitchen. As my tour of the home continued my level of excitement grew and I couldn’t wait to present this home to the market and help someone be fortunate enough to call this home their own!
Rates
Council: $1890.66/yearly (approx)
Water: $1300.36/yearly (2018/19)
Schools
Hillcrest Primary School (Optional Intake)
John Forrest Secondary School
Features
2010 Built Townhouse
270sqm Block
178sqm Build
High Ceilings
Stone Bench-tops
Stainless Steel Blanco Appliances
900mm Oven
5 Burner Gas Stove
900mm Range-hood
Brilliant Natural Light
Open Plan Kitchen/Living/Dining
All Bedrooms with Built in Wardrobes
Huge Garage with Store/Workshop Space
Lifestyle
300m – Mills Avenue Park
400m – Bus Service
500m – Local Cafes
800m – Bayswater Station
820m – Hillcrest Primary School
1km – Bayswater Library
1.7km – John Forrest Secondary College
1.9km – Beaufort Street Inglewood
5.2km – Perth City


