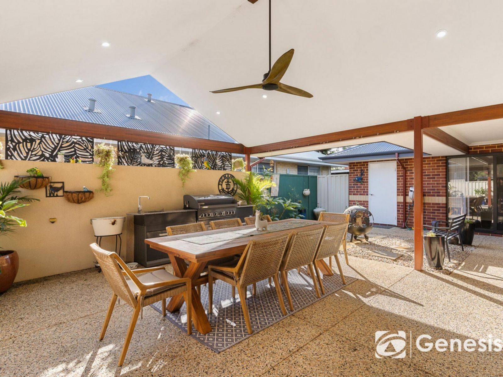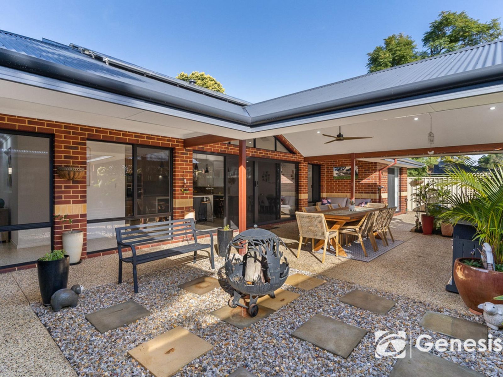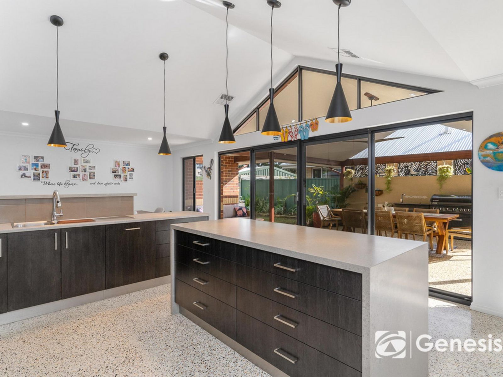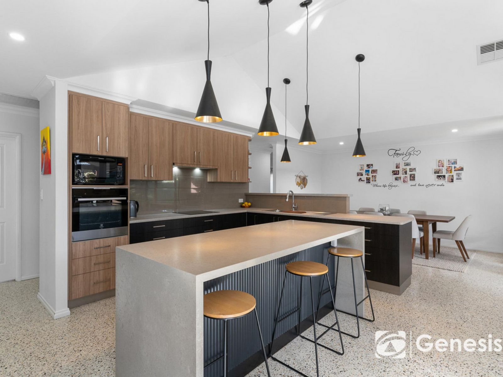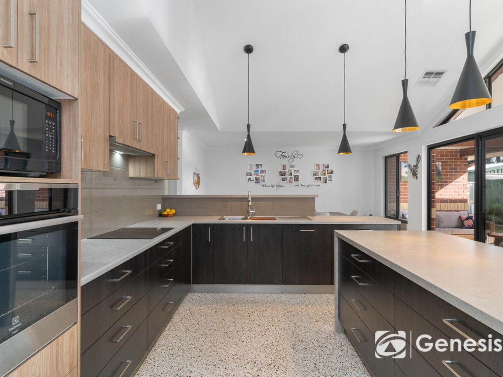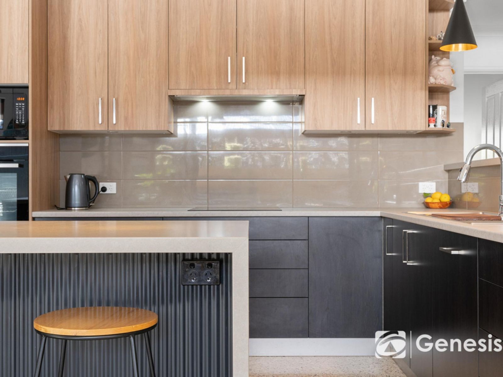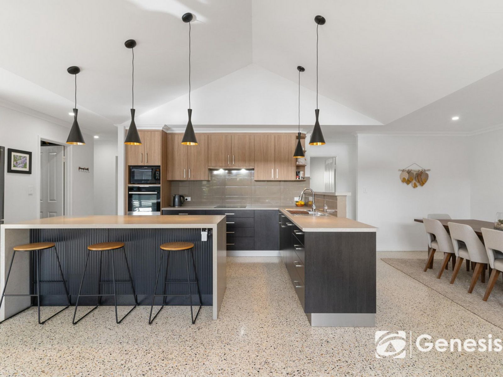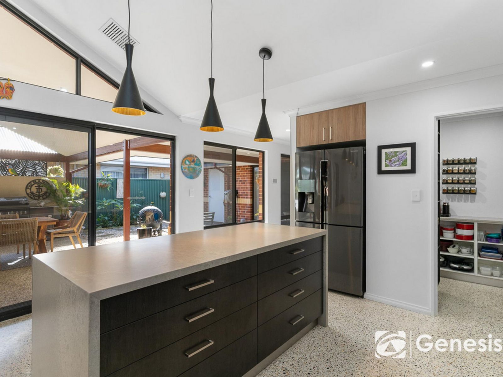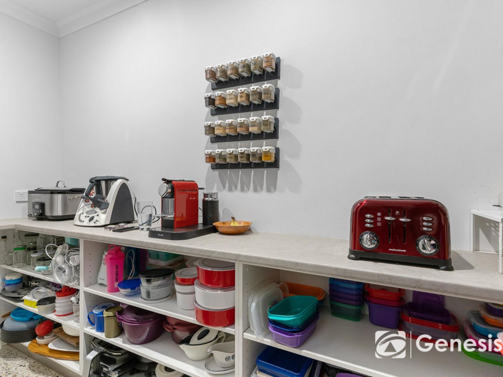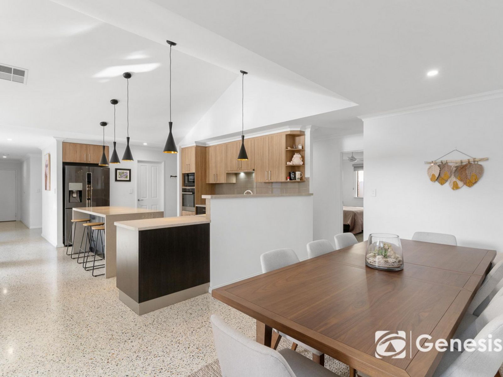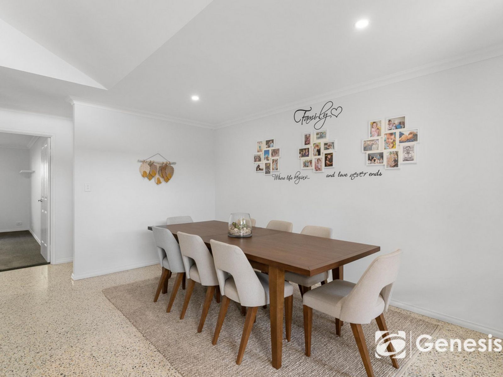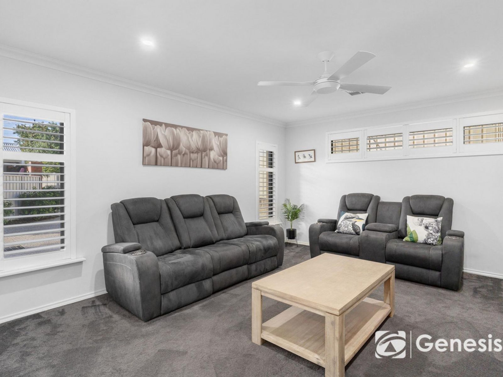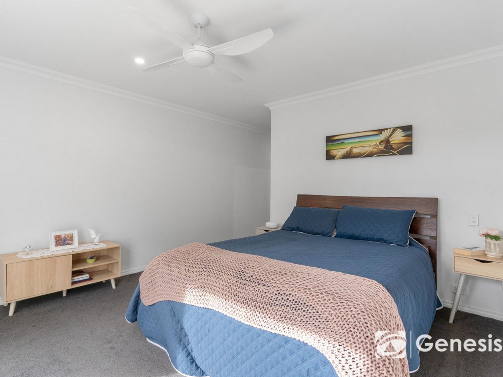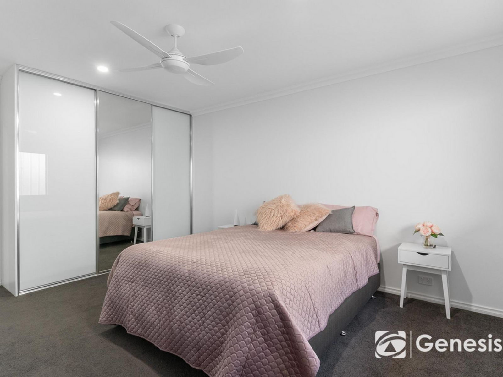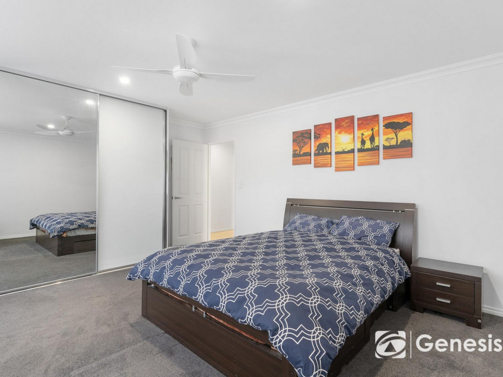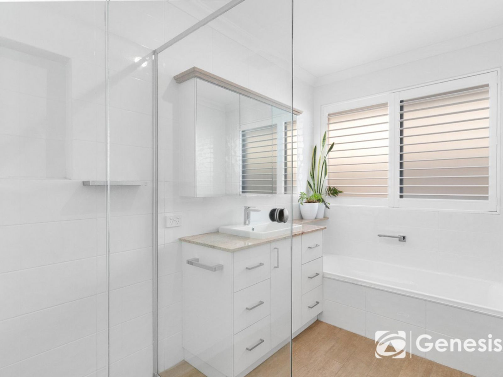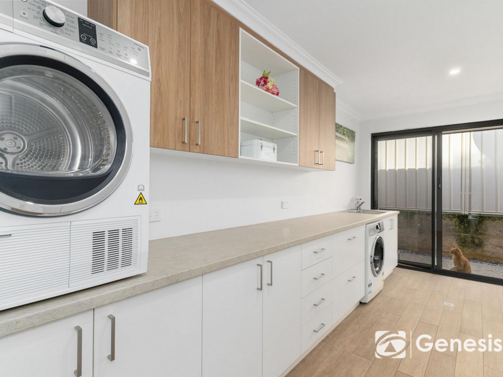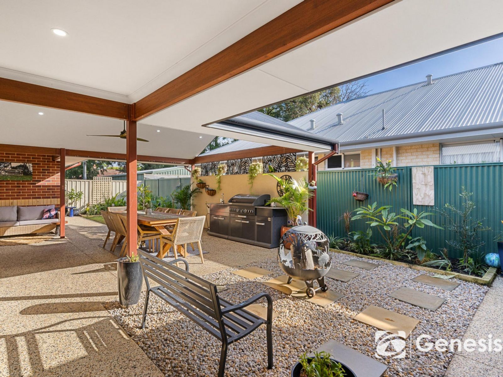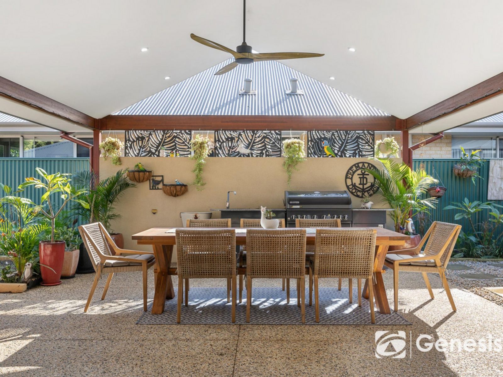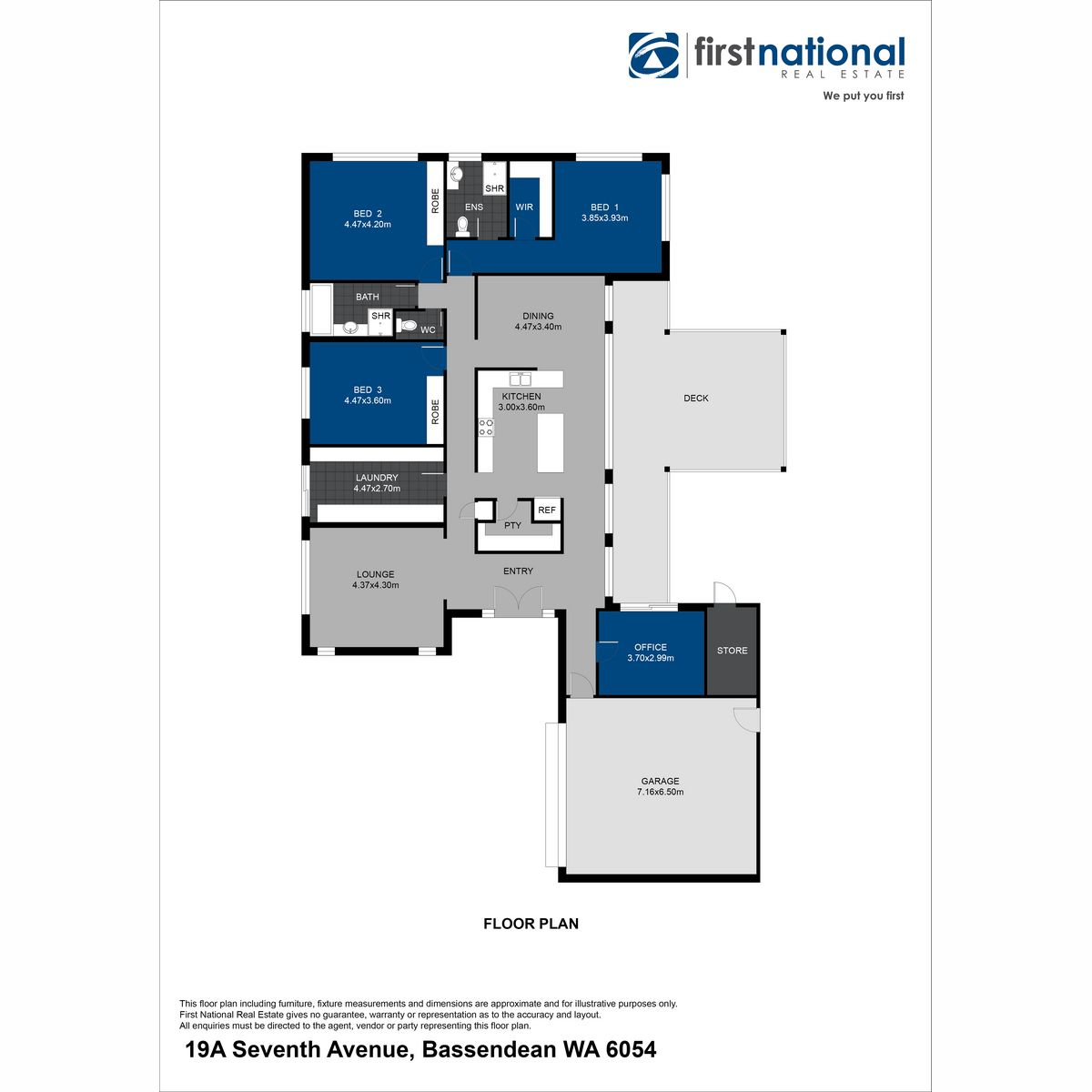UNDER OFFER
Stylish, low-maintenance living is the first this contemporary home's many charms. Its bespoke design employs a limited palette of materials and colours to fashion a property with luminous, open interiors and alfresco entertaining at its heart.
As the front doors open to reveal polished aggregate floors and a light-filled foyer, it is immediately apparent that much care and a keen eye have crafted a home with flowing spaces and a cohesive design. The same attention to detail is evident... Read more
As the front doors open to reveal polished aggregate floors and a light-filled foyer, it is immediately apparent that much care and a keen eye have crafted a home with flowing spaces and a cohesive design. The same attention to detail is evident... Read more
Stylish, low-maintenance living is the first this contemporary home's many charms. Its bespoke design employs a limited palette of materials and colours to fashion a property with luminous, open interiors and alfresco entertaining at its heart.
As the front doors open to reveal polished aggregate floors and a light-filled foyer, it is immediately apparent that much care and a keen eye have crafted a home with flowing spaces and a cohesive design. The same attention to detail is evident in a practical, modern layout that places a sumptuous lounge room and large study towards the front of the home and an indoor-outdoor living area at its heart. Junior and main bedroom wings emphasise the delineation between shared and private spaces while maintaining a seamless connection across the floorplan.
A pitched ceiling and wall of north-facing windows blur the separation between indoor and outdoor living by creating an uninterrupted visual link and seamless movement between the open plan kitchen/meals area and the beautifully appointed outdoor living zone. The chic, sophisticated kitchen boasts a central, waterfall edge island, a restrained, on-trend colour scheme and a fitted larder with ample storage. A sheltered outdoor living area with water and gas connections is ready for the barbecue and outdoor kitchen of your dreams.
This modern, light-filled home and the freedom of a low maintenance property create a beguiling proposition for those looking to travel and come home to the luxury of contemporary living.
SCHOOLS
Casa Mia Montessori Community School - 1.5 km
Bassendean Primary School – 1.4 km
Saint Michael's School – 1.6 km
Guildford Primary School - 2.2 km
Hampton Senior High School - 3.8 km
Guildford Grammar – 3.7 km
RATES
Shire - $2368.83
Water – $1254.35
FEATURES
2017-built Brick and Iron
3 Bedrooms 2 Bathrooms
Open Plan Kitchen/Meals
Formal Lounge/Media Room
Spacious Study/Studio
Contemporary Window Dressings
Polished Ag & Plush Carpets
Shoppers' Entry From Garage
526 sqm Rear Strata Block
Main bedroom with Fully Tiled Ensuite and Walk in Robe
Fully Tiled Family Bath
Attic Storage
LED Lighting throughout
Reverse Cycle Air Conditioning
Massive Laundry with Wall of Storage
KITCHEN
Induction Cooktop
Pyrolytic Wall Oven
Integrated Dishwasher
Waterfall-edge Island
Larder with Appliance Storage
OUTDOORS
Fully Fenced Backyard
Alfresco Entertaining with Plumbing
Low Maintenance Garden & Lawn
Double auto entry Garage
Built In Storage Room
Fully Enclosed Cat Run
LIFESTYLE
Success Hill Reserve – 75 m
Swan River – 200 m
Success Hill Train Station - 300 m
Bassendean Shopping Centre – 750 m
Airport – 7.1 km
Midland – 7.4 km
Perth CBD – 12.5 km
As the front doors open to reveal polished aggregate floors and a light-filled foyer, it is immediately apparent that much care and a keen eye have crafted a home with flowing spaces and a cohesive design. The same attention to detail is evident in a practical, modern layout that places a sumptuous lounge room and large study towards the front of the home and an indoor-outdoor living area at its heart. Junior and main bedroom wings emphasise the delineation between shared and private spaces while maintaining a seamless connection across the floorplan.
A pitched ceiling and wall of north-facing windows blur the separation between indoor and outdoor living by creating an uninterrupted visual link and seamless movement between the open plan kitchen/meals area and the beautifully appointed outdoor living zone. The chic, sophisticated kitchen boasts a central, waterfall edge island, a restrained, on-trend colour scheme and a fitted larder with ample storage. A sheltered outdoor living area with water and gas connections is ready for the barbecue and outdoor kitchen of your dreams.
This modern, light-filled home and the freedom of a low maintenance property create a beguiling proposition for those looking to travel and come home to the luxury of contemporary living.
SCHOOLS
Casa Mia Montessori Community School - 1.5 km
Bassendean Primary School – 1.4 km
Saint Michael's School – 1.6 km
Guildford Primary School - 2.2 km
Hampton Senior High School - 3.8 km
Guildford Grammar – 3.7 km
RATES
Shire - $2368.83
Water – $1254.35
FEATURES
2017-built Brick and Iron
3 Bedrooms 2 Bathrooms
Open Plan Kitchen/Meals
Formal Lounge/Media Room
Spacious Study/Studio
Contemporary Window Dressings
Polished Ag & Plush Carpets
Shoppers' Entry From Garage
526 sqm Rear Strata Block
Main bedroom with Fully Tiled Ensuite and Walk in Robe
Fully Tiled Family Bath
Attic Storage
LED Lighting throughout
Reverse Cycle Air Conditioning
Massive Laundry with Wall of Storage
KITCHEN
Induction Cooktop
Pyrolytic Wall Oven
Integrated Dishwasher
Waterfall-edge Island
Larder with Appliance Storage
OUTDOORS
Fully Fenced Backyard
Alfresco Entertaining with Plumbing
Low Maintenance Garden & Lawn
Double auto entry Garage
Built In Storage Room
Fully Enclosed Cat Run
LIFESTYLE
Success Hill Reserve – 75 m
Swan River – 200 m
Success Hill Train Station - 300 m
Bassendean Shopping Centre – 750 m
Airport – 7.1 km
Midland – 7.4 km
Perth CBD – 12.5 km



