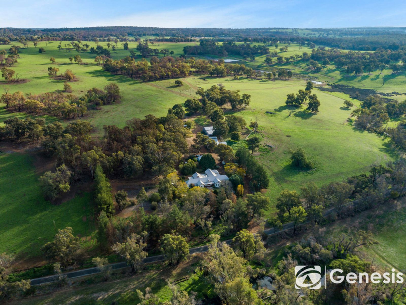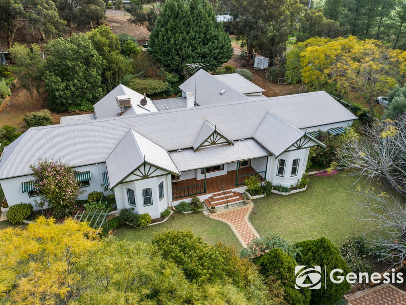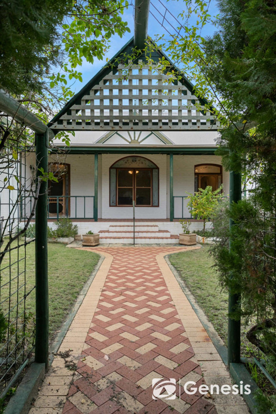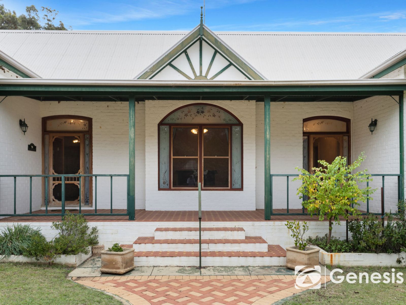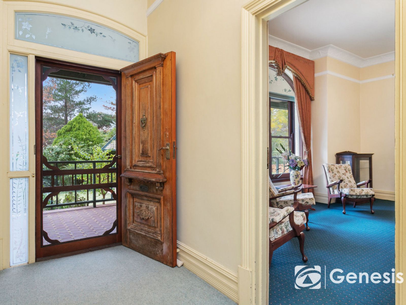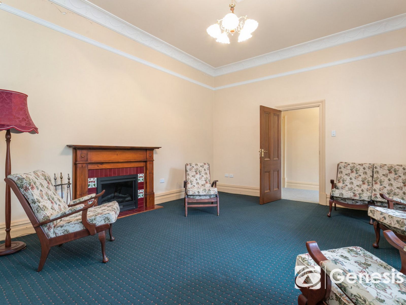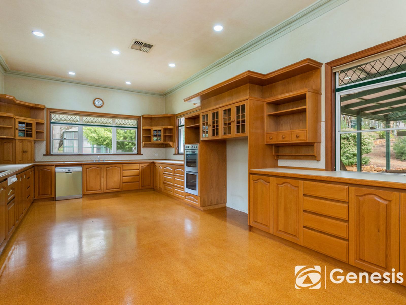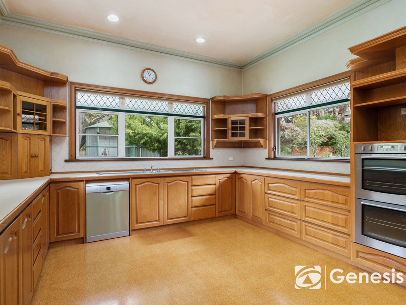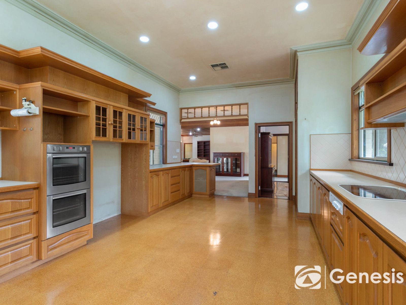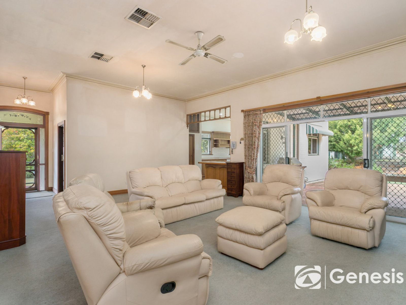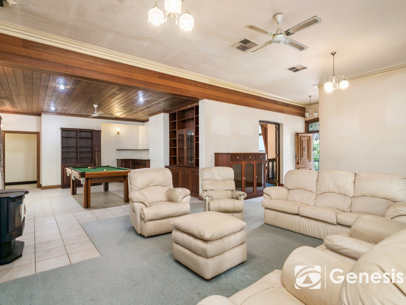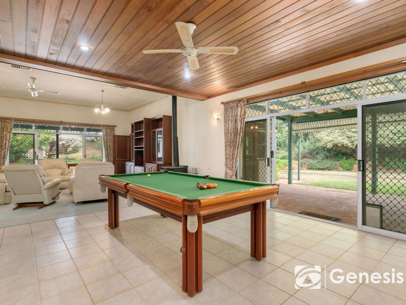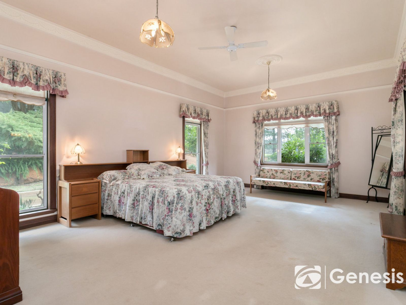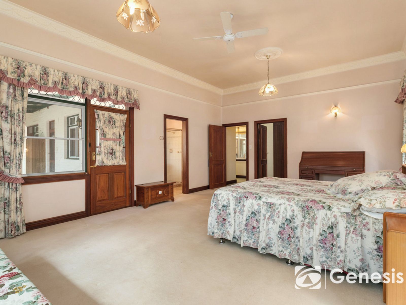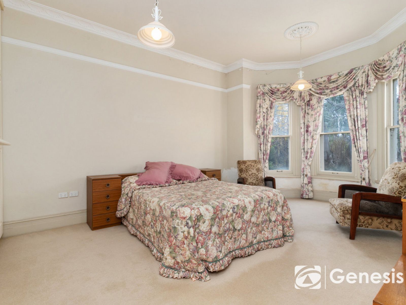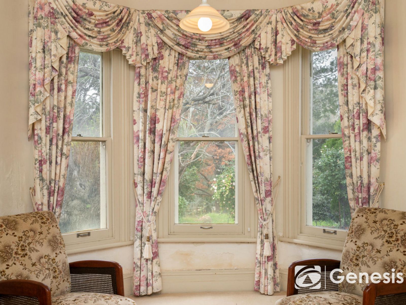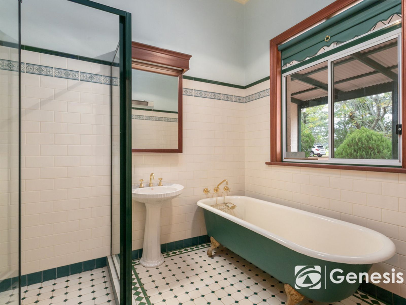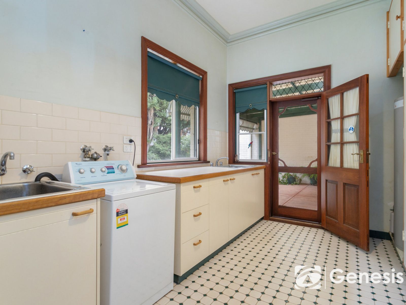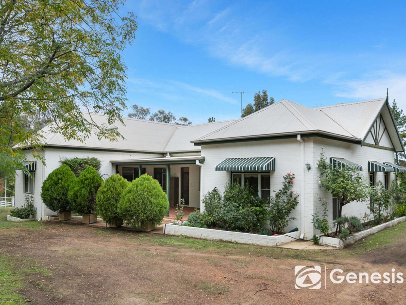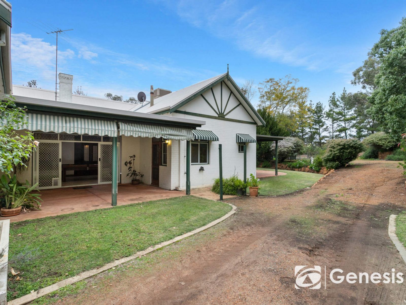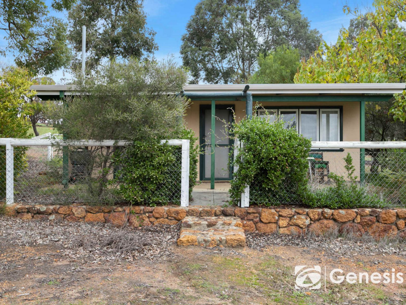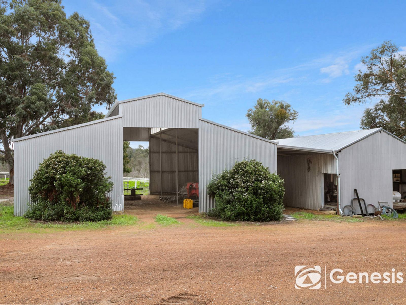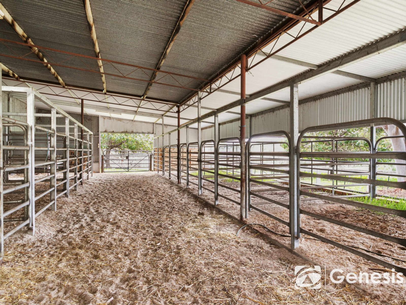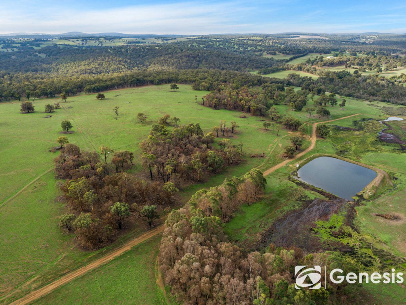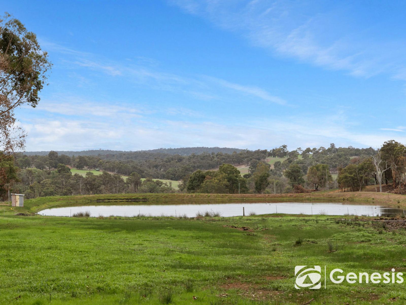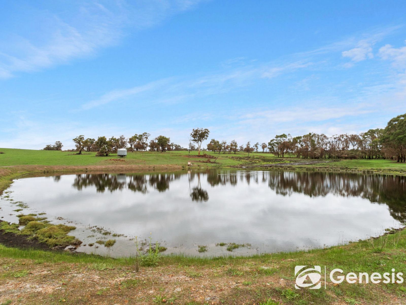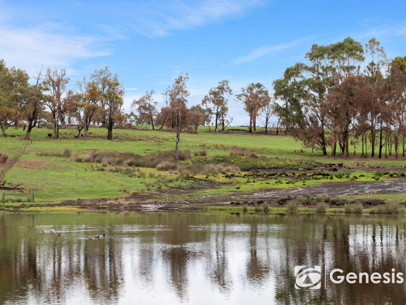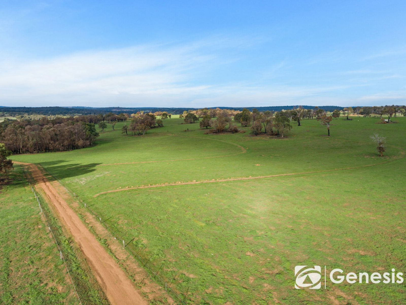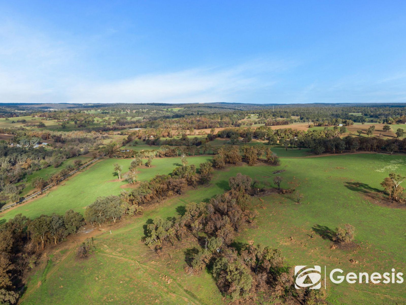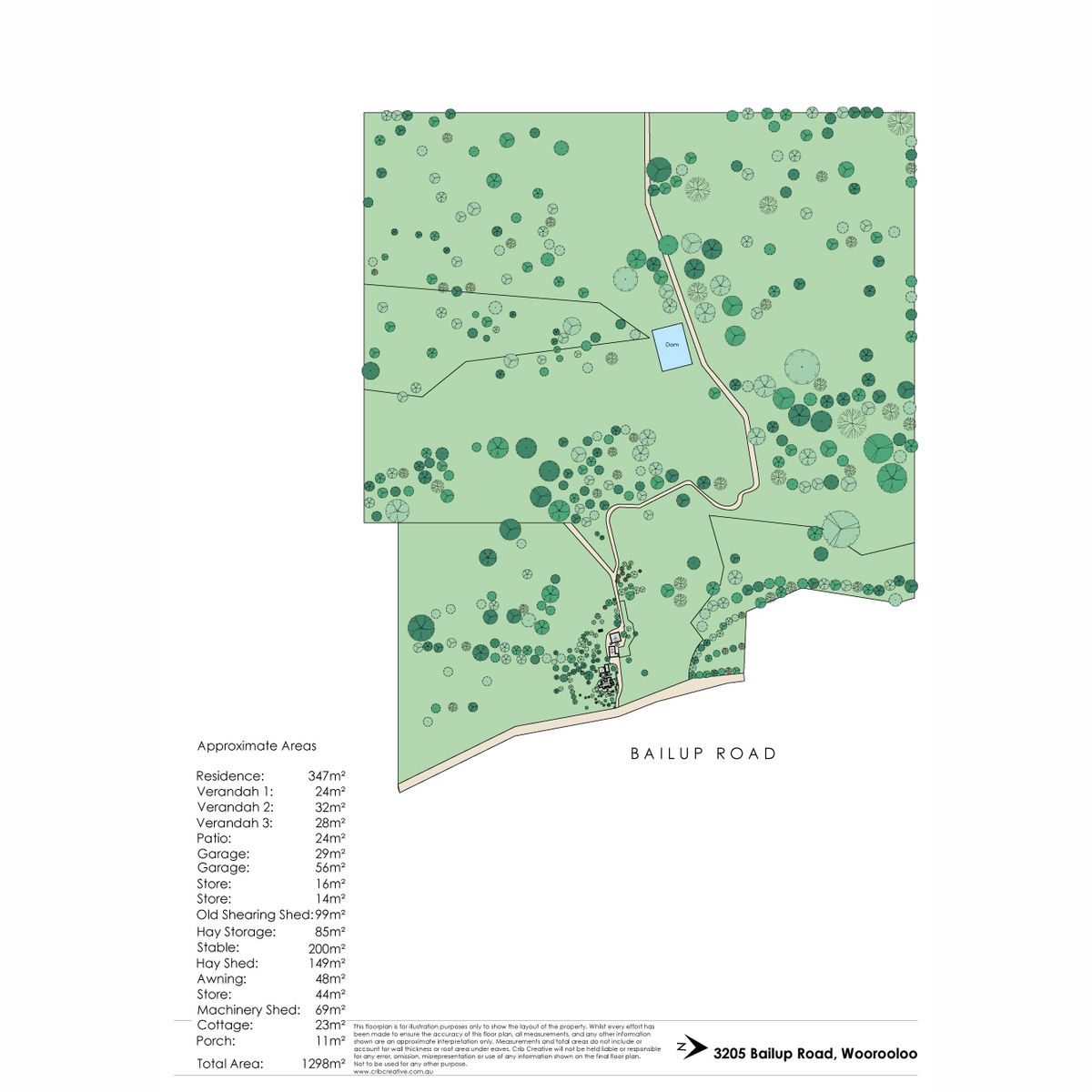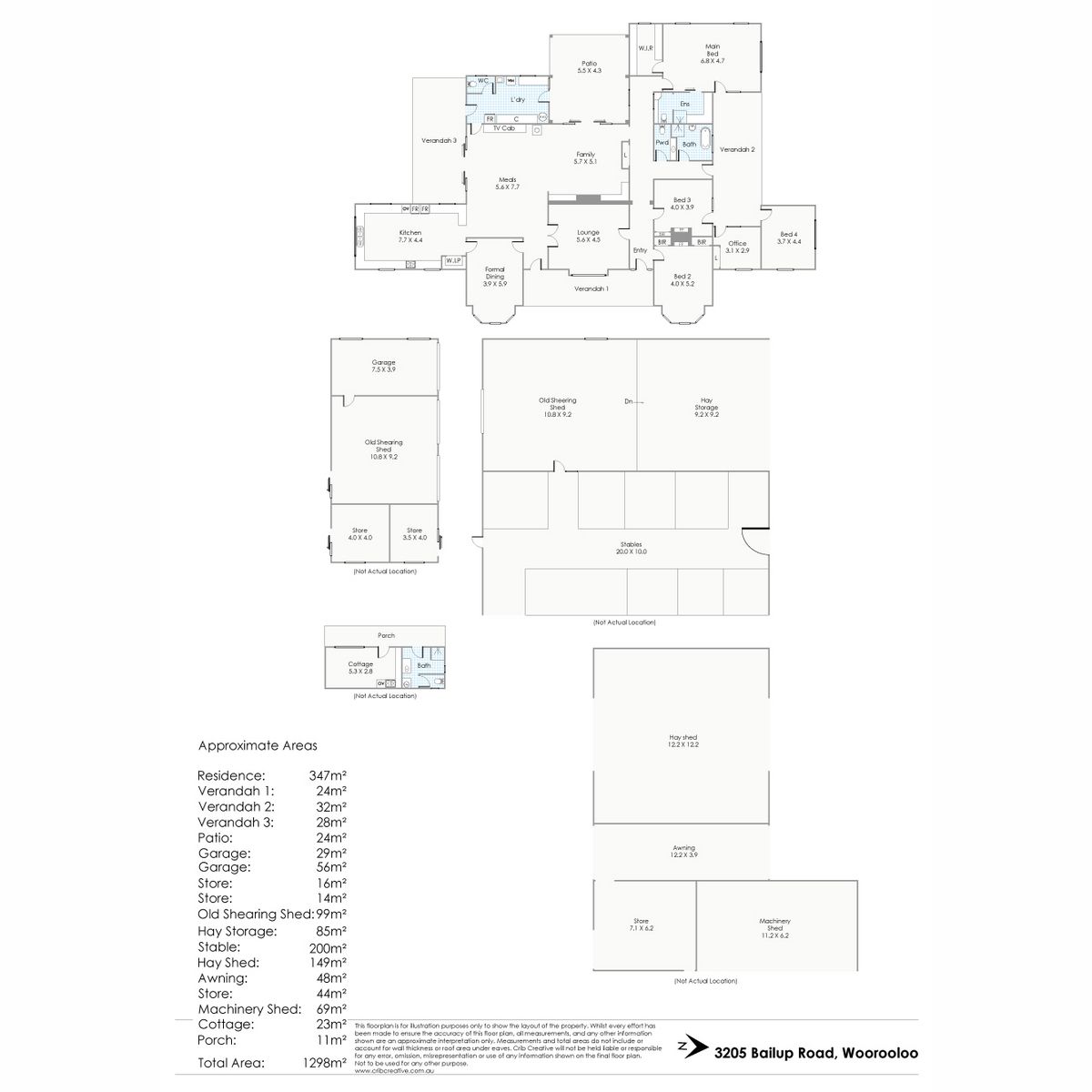BORONIA FARM
Inspection by appointment
Four hundred plus acres of rolling farmland with a winter creek, spring-fed dams, and stands of jarrah, marri and wandoo offer an idyllic backdrop to the grandeur of Moondyne Homestead. In a marriage of modern living and nineteenth-century elegance, the original structure has been extended with insight and discernment to create a sizeable home with spectacular fifteen-foot ceilings, large sash windows and formal and informal living and dining areas. Original oa... Read more
Four hundred plus acres of rolling farmland with a winter creek, spring-fed dams, and stands of jarrah, marri and wandoo offer an idyllic backdrop to the grandeur of Moondyne Homestead. In a marriage of modern living and nineteenth-century elegance, the original structure has been extended with insight and discernment to create a sizeable home with spectacular fifteen-foot ceilings, large sash windows and formal and informal living and dining areas. Original oa... Read more
Inspection by appointment
Four hundred plus acres of rolling farmland with a winter creek, spring-fed dams, and stands of jarrah, marri and wandoo offer an idyllic backdrop to the grandeur of Moondyne Homestead. In a marriage of modern living and nineteenth-century elegance, the original structure has been extended with insight and discernment to create a sizeable home with spectacular fifteen-foot ceilings, large sash windows and formal and informal living and dining areas. Original oak doors, jarrah floors, a huge farmhouse kitchen and a central open-plan fashion a home that is grand, but not pretentious, opulent but not self-conscious – a functional living, working property.
Through the handsome, white-painted brick façade, an imposing front door opens to interiors that retain and repurpose original features to ensure a seamless connection between the formal and informal living zones and the original and extended portions of the home. This delightful sense of cohesion amplifies the generous proportions and fashions a flexible, practical layout.
This is a property designed to nurture family for generations. It is hard not to imagine days spent working on the farm followed by nights filled with laughter and family stories as everyone gathers in the open plan family room – the fire roaring, a rowdy game of pool underway in the cedar-lined 'games area', and the enticing aromas of a feast wafting from the enormous, farmhouse kitchen. Special occasions are made more memorable by the splendour of the formal dining room, where a large bay window looks out to lawns and gardens. And with outdoor living to three sides of the home, there is a place for alfresco entertaining no matter the season.
Bountiful water and gently rolling paddocks deliver farmland suited to cattle, sheep and cropping. In addition to a farm office under the main roof, various outbuildings – including a hayshed, a high-clearance American-style barn, and a shearing shed with stock pens provide the necessary infrastructure. A two-room worker's cottage offers auxiliary accommodation.
SCHOOLS
Wooroloo Primary School – 3.3 km
Eastern Hills Senior High School – 19 km
Mundaring Christian College Primary Campus - 29.5km
Mundaring Christian College Secondary Campus - 30km
Helena College Glen Forrest – 37 km
Guildford College – 44 km
RATES
Shire - $5850
Water - $264
FEATURES
Early 1900's Home
347 sqm Residence
Rolling Farmland (mostly pasture)
Grand Rural Homestead
15' Ceilings
Original Oak Doors
Jarrah Floors, Sash Windows
Dedicated Farm Office
Formal & Informal Living & Dining
Massive Mudroom/Laundry
Scheme Water
KITCHEN
Sizable Country Kitchen
Double Wall Ovens
American Oak Cabinetry
Dishwasher
Walk-in Pantry
OUTSIDE
413 acre Productive Farmland
Worker's Cottage
Scheme Water
Winter Creek
Spring-fed Dams
Barn, Shearing Shed, Hay Shed
3 Bay Garage with extra store
Fruit Trees & Chicken Coop
LIFESTYLE
Heritage Trail – 3.2 km
Wooroloo town centre - 5km
Bakers Hill – 18 km
Mundaring – 26 km
Midland – 41 km
Northam –¬ 41 km
Airport – 51 km
Perth CBD – 62 km
Four hundred plus acres of rolling farmland with a winter creek, spring-fed dams, and stands of jarrah, marri and wandoo offer an idyllic backdrop to the grandeur of Moondyne Homestead. In a marriage of modern living and nineteenth-century elegance, the original structure has been extended with insight and discernment to create a sizeable home with spectacular fifteen-foot ceilings, large sash windows and formal and informal living and dining areas. Original oak doors, jarrah floors, a huge farmhouse kitchen and a central open-plan fashion a home that is grand, but not pretentious, opulent but not self-conscious – a functional living, working property.
Through the handsome, white-painted brick façade, an imposing front door opens to interiors that retain and repurpose original features to ensure a seamless connection between the formal and informal living zones and the original and extended portions of the home. This delightful sense of cohesion amplifies the generous proportions and fashions a flexible, practical layout.
This is a property designed to nurture family for generations. It is hard not to imagine days spent working on the farm followed by nights filled with laughter and family stories as everyone gathers in the open plan family room – the fire roaring, a rowdy game of pool underway in the cedar-lined 'games area', and the enticing aromas of a feast wafting from the enormous, farmhouse kitchen. Special occasions are made more memorable by the splendour of the formal dining room, where a large bay window looks out to lawns and gardens. And with outdoor living to three sides of the home, there is a place for alfresco entertaining no matter the season.
Bountiful water and gently rolling paddocks deliver farmland suited to cattle, sheep and cropping. In addition to a farm office under the main roof, various outbuildings – including a hayshed, a high-clearance American-style barn, and a shearing shed with stock pens provide the necessary infrastructure. A two-room worker's cottage offers auxiliary accommodation.
SCHOOLS
Wooroloo Primary School – 3.3 km
Eastern Hills Senior High School – 19 km
Mundaring Christian College Primary Campus - 29.5km
Mundaring Christian College Secondary Campus - 30km
Helena College Glen Forrest – 37 km
Guildford College – 44 km
RATES
Shire - $5850
Water - $264
FEATURES
Early 1900's Home
347 sqm Residence
Rolling Farmland (mostly pasture)
Grand Rural Homestead
15' Ceilings
Original Oak Doors
Jarrah Floors, Sash Windows
Dedicated Farm Office
Formal & Informal Living & Dining
Massive Mudroom/Laundry
Scheme Water
KITCHEN
Sizable Country Kitchen
Double Wall Ovens
American Oak Cabinetry
Dishwasher
Walk-in Pantry
OUTSIDE
413 acre Productive Farmland
Worker's Cottage
Scheme Water
Winter Creek
Spring-fed Dams
Barn, Shearing Shed, Hay Shed
3 Bay Garage with extra store
Fruit Trees & Chicken Coop
LIFESTYLE
Heritage Trail – 3.2 km
Wooroloo town centre - 5km
Bakers Hill – 18 km
Mundaring – 26 km
Midland – 41 km
Northam –¬ 41 km
Airport – 51 km
Perth CBD – 62 km


